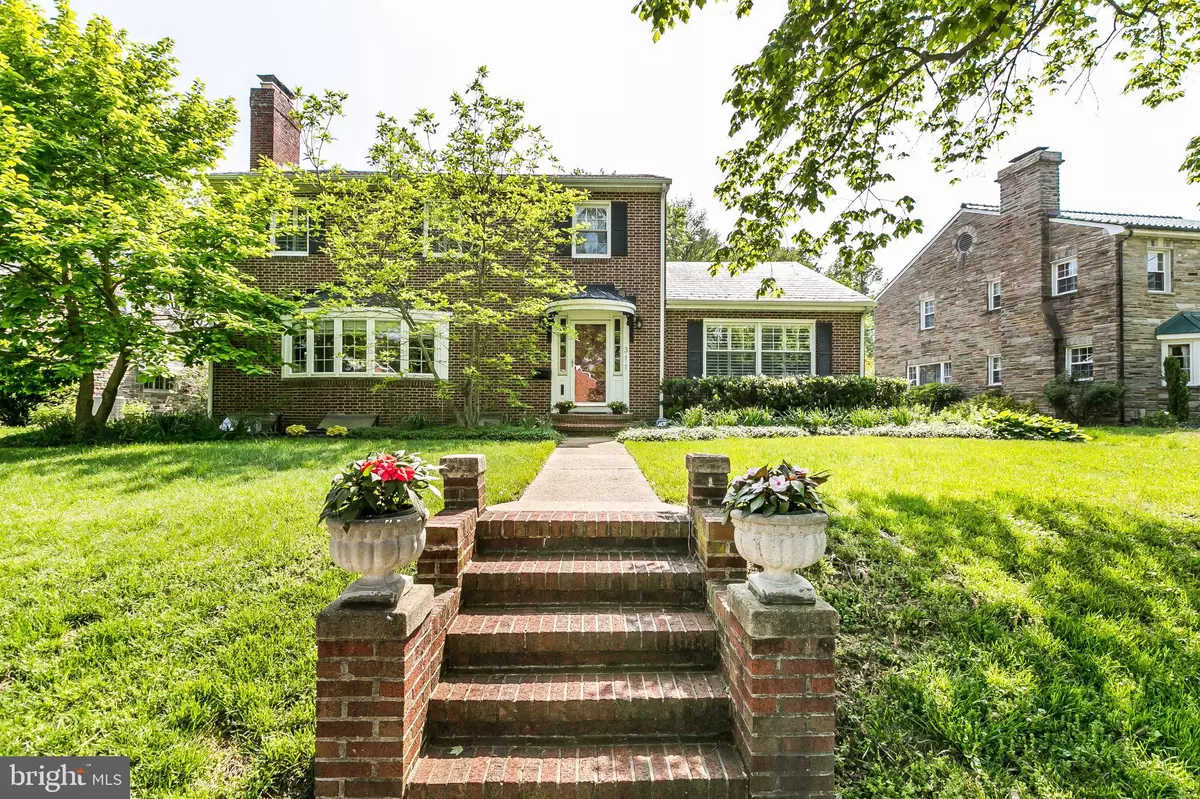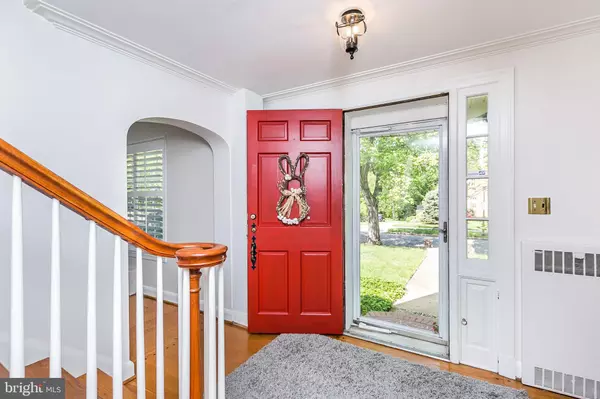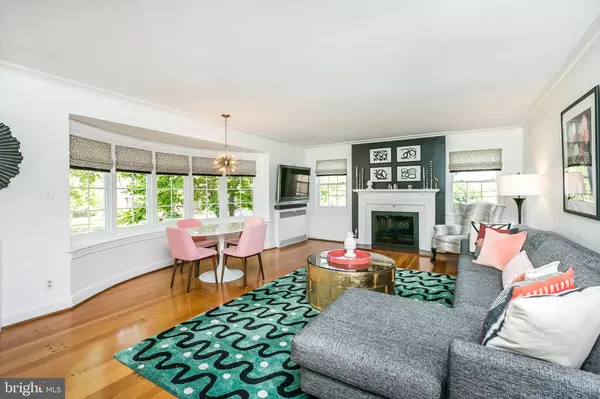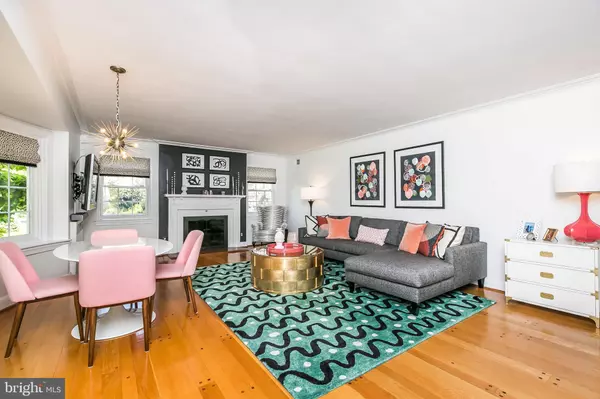$490,000
$499,000
1.8%For more information regarding the value of a property, please contact us for a free consultation.
4 Beds
3 Baths
3,712 SqFt
SOLD DATE : 09/18/2019
Key Details
Sold Price $490,000
Property Type Single Family Home
Sub Type Detached
Listing Status Sold
Purchase Type For Sale
Square Footage 3,712 sqft
Price per Sqft $132
Subdivision Kernewood
MLS Listing ID MDBA466976
Sold Date 09/18/19
Style Colonial
Bedrooms 4
Full Baths 3
HOA Y/N N
Abv Grd Liv Area 3,012
Originating Board BRIGHT
Year Built 1950
Annual Tax Amount $9,149
Tax Year 2019
Lot Size 0.351 Acres
Acres 0.35
Property Description
Featured in HGTV magazine, 311 Kerneway is a complete delight, showcasing beautiful architectural elements with a modern twist. This gracious center hall colonial offers beautifully proportioned, light-filled rooms and is well updated and maintained. Highlights include a newly renovated kitchen complete with SS appliances, wine refrigerator, center island, great storage and spacious dining area, a lovely, spacious first level bedroom with adjacent bath, a lower level au pair suite/guest quarters with kitchenette, laundry, and private entrance. Other important features include gorgeous pegged hardwoods, new windows with plantation shutters, an upper level laundry, two fireplaces and a spacious two-car garage. You'll enjoy Spring evenings relaxing in the peaceful gazebo. Located between Homeland and Guilford and in the Roland Park School district. You must see this home to fully appreciate all that it has to offer.
Location
State MD
County Baltimore City
Zoning R-1-E
Rooms
Other Rooms Living Room, Dining Room, Primary Bedroom, Bedroom 4, Kitchen, Family Room, Breakfast Room, Bedroom 1, Laundry, Bathroom 3, Bonus Room
Basement Full, Fully Finished, Rear Entrance, Sump Pump
Main Level Bedrooms 1
Interior
Interior Features Entry Level Bedroom, Kitchen - Gourmet, Kitchen - Island, Wood Floors, Floor Plan - Traditional, Window Treatments, Built-Ins, Carpet, Kitchenette, Ceiling Fan(s)
Hot Water Natural Gas
Heating Radiator
Cooling Central A/C
Flooring Hardwood, Carpet, Ceramic Tile
Fireplaces Number 2
Fireplaces Type Fireplace - Glass Doors, Mantel(s)
Equipment Built-In Microwave, Dishwasher, Disposal, Refrigerator, Icemaker, Oven/Range - Gas, Microwave, Extra Refrigerator/Freezer
Fireplace Y
Window Features Double Pane,Wood Frame,Screens
Appliance Built-In Microwave, Dishwasher, Disposal, Refrigerator, Icemaker, Oven/Range - Gas, Microwave, Extra Refrigerator/Freezer
Heat Source Natural Gas
Laundry Upper Floor
Exterior
Exterior Feature Patio(s)
Parking Features Garage Door Opener
Garage Spaces 5.0
Utilities Available Cable TV
Water Access N
Roof Type Slate
Accessibility None
Porch Patio(s)
Total Parking Spaces 5
Garage Y
Building
Lot Description Landscaping, Front Yard, Trees/Wooded
Story 3+
Sewer Public Sewer
Water Public
Architectural Style Colonial
Level or Stories 3+
Additional Building Above Grade, Below Grade
Structure Type Plaster Walls
New Construction N
Schools
School District Baltimore City Public Schools
Others
Senior Community No
Tax ID 0327615053J002
Ownership Fee Simple
SqFt Source Estimated
Security Features Electric Alarm
Acceptable Financing Cash, Conventional, FHA, VA
Horse Property N
Listing Terms Cash, Conventional, FHA, VA
Financing Cash,Conventional,FHA,VA
Special Listing Condition Standard
Read Less Info
Want to know what your home might be worth? Contact us for a FREE valuation!

Our team is ready to help you sell your home for the highest possible price ASAP

Bought with Melissa Evans • Coldwell Banker Realty







