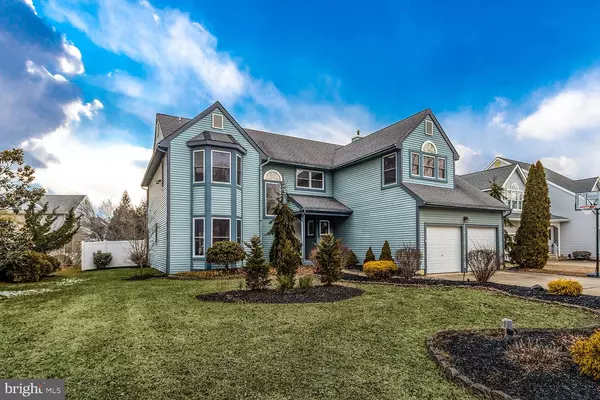$333,000
$349,000
4.6%For more information regarding the value of a property, please contact us for a free consultation.
4 Beds
3 Baths
2,476 SqFt
SOLD DATE : 09/16/2019
Key Details
Sold Price $333,000
Property Type Single Family Home
Sub Type Detached
Listing Status Sold
Purchase Type For Sale
Square Footage 2,476 sqft
Price per Sqft $134
Subdivision Cambridge Estates
MLS Listing ID NJBL323816
Sold Date 09/16/19
Style Contemporary
Bedrooms 4
Full Baths 2
Half Baths 1
HOA Y/N N
Abv Grd Liv Area 2,476
Originating Board BRIGHT
Year Built 1988
Annual Tax Amount $9,090
Tax Year 2019
Lot Size 9,523 Sqft
Acres 0.22
Lot Dimensions 0.00 x 0.00
Property Description
Welcome to the beautiful contemporary home located on a premium lot in the highly desired Cambridge Estates. This open floor plan has lots of amenities throughout. Home has been freshly painted and comes with CAT5E Ethernet patch panel for uninterrupted data streaming. Bella hardwood floors provide the right compliment to the upgraded kitchen with granite counter tops and an over sized kitchen island. A full appliance package comes with the home including: refrigerator, microwave, dishwasher, disposal, washer and dryer. Move into the formal living room & dining room to find plenty of natural light pouring in from the upgraded windows & skylights. The laundry room is conveniently located off of the kitchen & offers easy access to the 2 car garage. The first floor den can double as a 4th bedroom or in-law suite with adjacent bath. Upstairs you will find brand new carpets in the loft area which could easily double as a complete room. The hardwood floors continue on to the master bedroom & third bedroom. Enjoy the large master with cathedral ceilings, skylights & a Jacuzzi tub. The beautiful landscaped front yard compliments the architectural design of this home. Some extra amenities include multi-level deck, newer privacy fence, in-ground sprinkler, a sand pit to accommodate a hot tub. Don't delay this exquisite home won't last.
Location
State NJ
County Burlington
Area Mount Laurel Twp (20324)
Zoning RESIDENTIAL
Rooms
Other Rooms Living Room, Dining Room, Primary Bedroom, Bedroom 2, Bedroom 3, Bedroom 4, Kitchen, Family Room
Main Level Bedrooms 1
Interior
Interior Features Butlers Pantry, Ceiling Fan(s), Kitchen - Eat-In, Kitchen - Island, Primary Bath(s), Skylight(s), Sprinkler System, WhirlPool/HotTub
Hot Water Natural Gas
Heating Forced Air
Cooling Central A/C
Flooring Carpet, Hardwood
Fireplaces Number 1
Fireplaces Type Marble
Equipment Dishwasher, Disposal, Dryer, Microwave, Refrigerator, Stove, Washer
Fireplace Y
Appliance Dishwasher, Disposal, Dryer, Microwave, Refrigerator, Stove, Washer
Heat Source Natural Gas
Exterior
Parking Features Garage - Front Entry
Garage Spaces 2.0
Water Access N
Accessibility None
Attached Garage 2
Total Parking Spaces 2
Garage Y
Building
Story 2
Sewer Public Sewer
Water Public
Architectural Style Contemporary
Level or Stories 2
Additional Building Above Grade, Below Grade
Structure Type Cathedral Ceilings
New Construction N
Schools
High Schools Lenape H.S.
School District Mount Laurel Township Public Schools
Others
Senior Community No
Tax ID 24-01206 02-00006
Ownership Fee Simple
SqFt Source Assessor
Acceptable Financing Conventional
Listing Terms Conventional
Financing Conventional
Special Listing Condition Standard
Read Less Info
Want to know what your home might be worth? Contact us for a FREE valuation!

Our team is ready to help you sell your home for the highest possible price ASAP

Bought with Victor Joseph Jr. • Redfin







