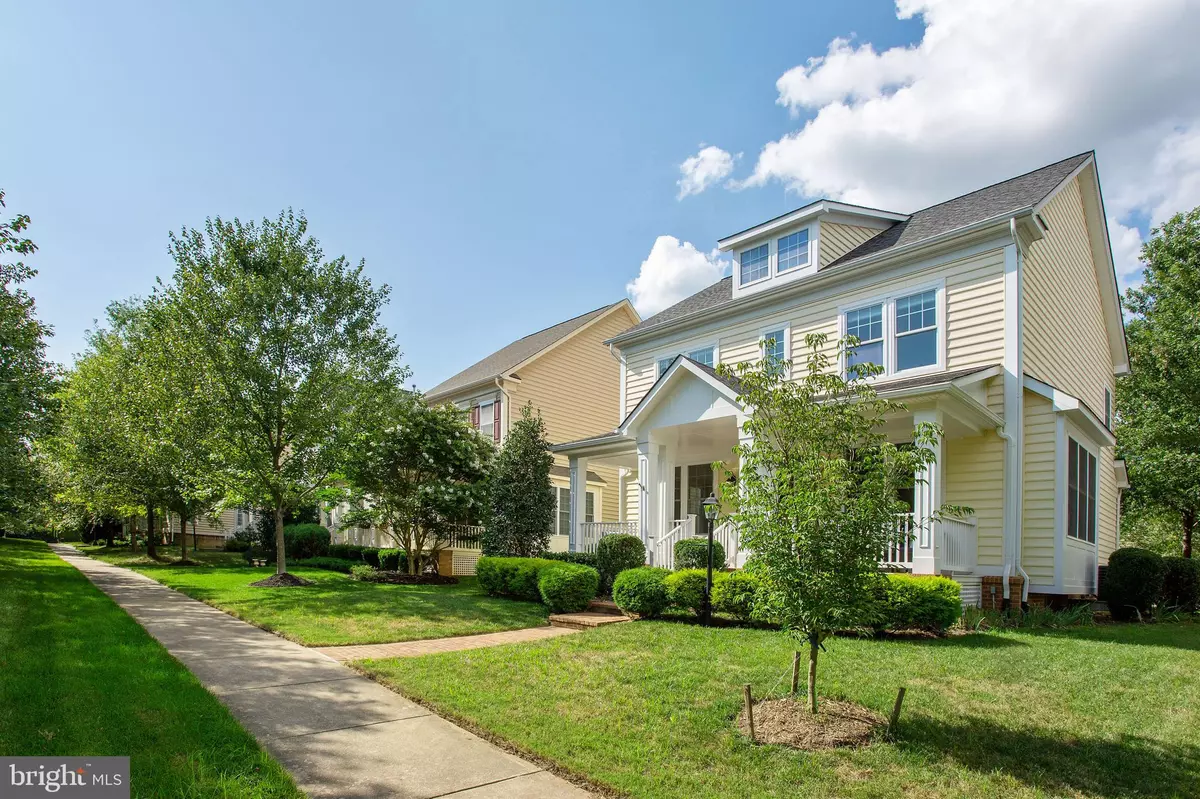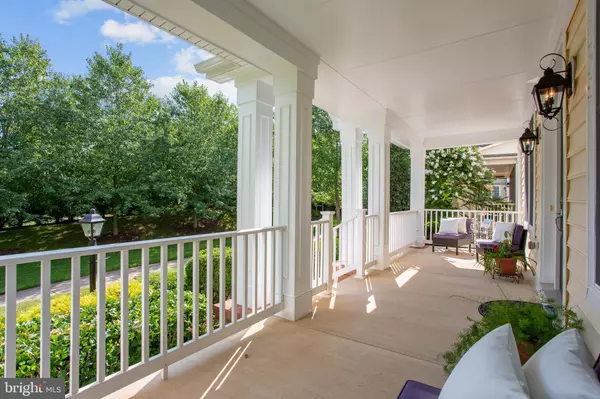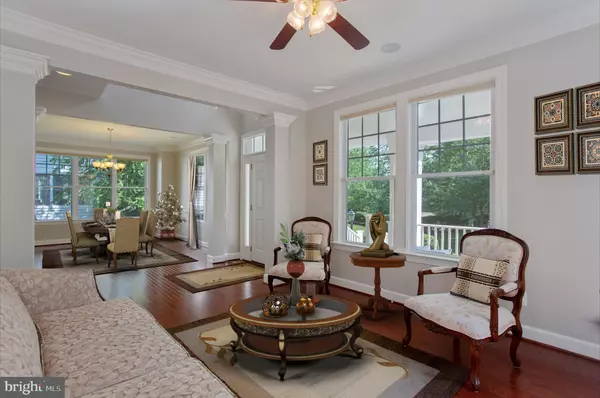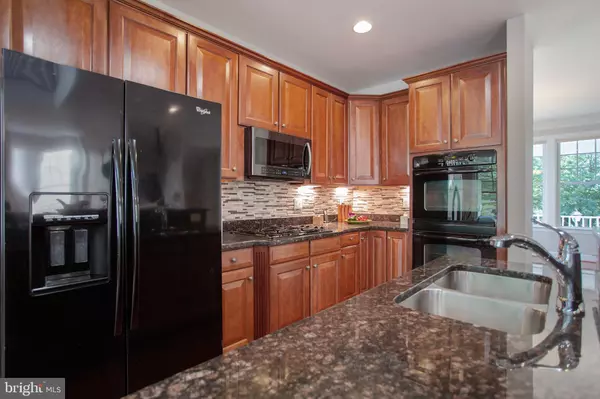$680,000
$700,000
2.9%For more information regarding the value of a property, please contact us for a free consultation.
4 Beds
4 Baths
3,740 SqFt
SOLD DATE : 09/16/2019
Key Details
Sold Price $680,000
Property Type Single Family Home
Sub Type Detached
Listing Status Sold
Purchase Type For Sale
Square Footage 3,740 sqft
Price per Sqft $181
Subdivision Brambleton Landbay 1
MLS Listing ID VALO389172
Sold Date 09/16/19
Style Colonial
Bedrooms 4
Full Baths 3
Half Baths 1
HOA Fees $203/mo
HOA Y/N Y
Abv Grd Liv Area 2,674
Originating Board BRIGHT
Year Built 2007
Annual Tax Amount $6,596
Tax Year 2019
Lot Size 0.260 Acres
Acres 0.26
Property Description
Simply Stunning!!! Single family - 4 bedrooms, 3.5 baths in Brambleton mere walking distance from Brambleton Town Center s idyllic restaurants, shops and theater. Sellers spared no expense to update this home for its next occupants. Top to bottom renovations include new roof, new hardwood on main and upper level, updated bathrooms, new A/C, fresh new paint throughout (to include the garage), refinished deck, resurfaced driveway and so much more. This beautiful open concept home is designed to pamper and built to entertain. The updated gourmet kitchen with granite counters, 42 in cabinets and eat-in kitchen easily connects the main level on one side to a generous family room, centered around a warm and cozy fireplace; on the other side to a formal dining room, connected to a formal living room. Climb up to the upper level and step into a wide open, sun-filled landing area. This space has been used as a reading room on one side and an open office on the other; however, only your imagination can limit the functional use of this space. The expansive master bedroom is an oasis of charm and luxury with its gorgeous tray ceiling, intimate sitting room, wet /coffee bar, and en-suite luxury master bathroom; two additional very spacious bedrooms and a full bath complete this floor. The fully finished basement features a wet bar, recreation room, exercise room, an additional bedroom and a full bath. Step into the backyard's generous deck extended by an extensive brick patio built for entertainment. The whole house is wired for sound, internet and cable. Nothing else to do but move in and enjoy!
Location
State VA
County Loudoun
Zoning RESIDENTIAL
Rooms
Other Rooms Living Room, Dining Room, Primary Bedroom, Sitting Room, Bedroom 2, Bedroom 3, Bedroom 4, Kitchen, Family Room, Den, Foyer, Breakfast Room, 2nd Stry Fam Ovrlk, 2nd Stry Fam Rm, Great Room, Bathroom 2, Bathroom 3, Primary Bathroom
Basement Full, Daylight, Partial, Fully Finished, Windows, Heated, Connecting Stairway
Interior
Interior Features Bar, Built-Ins, Breakfast Area, Chair Railings, Formal/Separate Dining Room, Recessed Lighting, Stall Shower, Tub Shower, Walk-in Closet(s), Wet/Dry Bar, Window Treatments, Wood Floors, Upgraded Countertops, Sprinkler System, Pantry, Primary Bath(s), Kitchen - Table Space, Kitchen - Gourmet, Floor Plan - Open, Family Room Off Kitchen, Crown Moldings, Ceiling Fan(s), Carpet
Hot Water Natural Gas
Heating Forced Air
Cooling Central A/C
Flooring Hardwood, Ceramic Tile
Fireplaces Number 1
Fireplaces Type Fireplace - Glass Doors, Gas/Propane, Insert
Furnishings Partially
Fireplace Y
Heat Source Natural Gas
Laundry Washer In Unit, Dryer In Unit
Exterior
Exterior Feature Deck(s), Patio(s), Porch(es)
Parking Features Garage Door Opener, Garage - Rear Entry
Garage Spaces 4.0
Amenities Available Bike Trail, Party Room, Picnic Area, Pool - Outdoor, Reserved/Assigned Parking, Soccer Field, Tot Lots/Playground, Baseball Field, Basketball Courts, Tennis Courts
Water Access N
Roof Type Tar/Gravel
Accessibility Level Entry - Main
Porch Deck(s), Patio(s), Porch(es)
Attached Garage 2
Total Parking Spaces 4
Garage Y
Building
Story 3+
Sewer Public Sewer
Water Public
Architectural Style Colonial
Level or Stories 3+
Additional Building Above Grade, Below Grade
Structure Type 9'+ Ceilings,Dry Wall
New Construction N
Schools
Elementary Schools Legacy
Middle Schools Stone Hill
High Schools Rock Ridge
School District Loudoun County Public Schools
Others
HOA Fee Include All Ground Fee,Cable TV,Fiber Optics at Dwelling,Pool(s),Recreation Facility,Reserve Funds,Road Maintenance,Snow Removal,Trash
Senior Community No
Tax ID 159156453000
Ownership Fee Simple
SqFt Source Estimated
Security Features Carbon Monoxide Detector(s),Motion Detectors,Security System,Smoke Detector
Acceptable Financing Conventional, Cash, Assumption, Exchange, FHA, VA
Horse Property N
Listing Terms Conventional, Cash, Assumption, Exchange, FHA, VA
Financing Conventional,Cash,Assumption,Exchange,FHA,VA
Special Listing Condition Standard
Read Less Info
Want to know what your home might be worth? Contact us for a FREE valuation!

Our team is ready to help you sell your home for the highest possible price ASAP

Bought with Zachary Cummings • Keller Williams Realty







