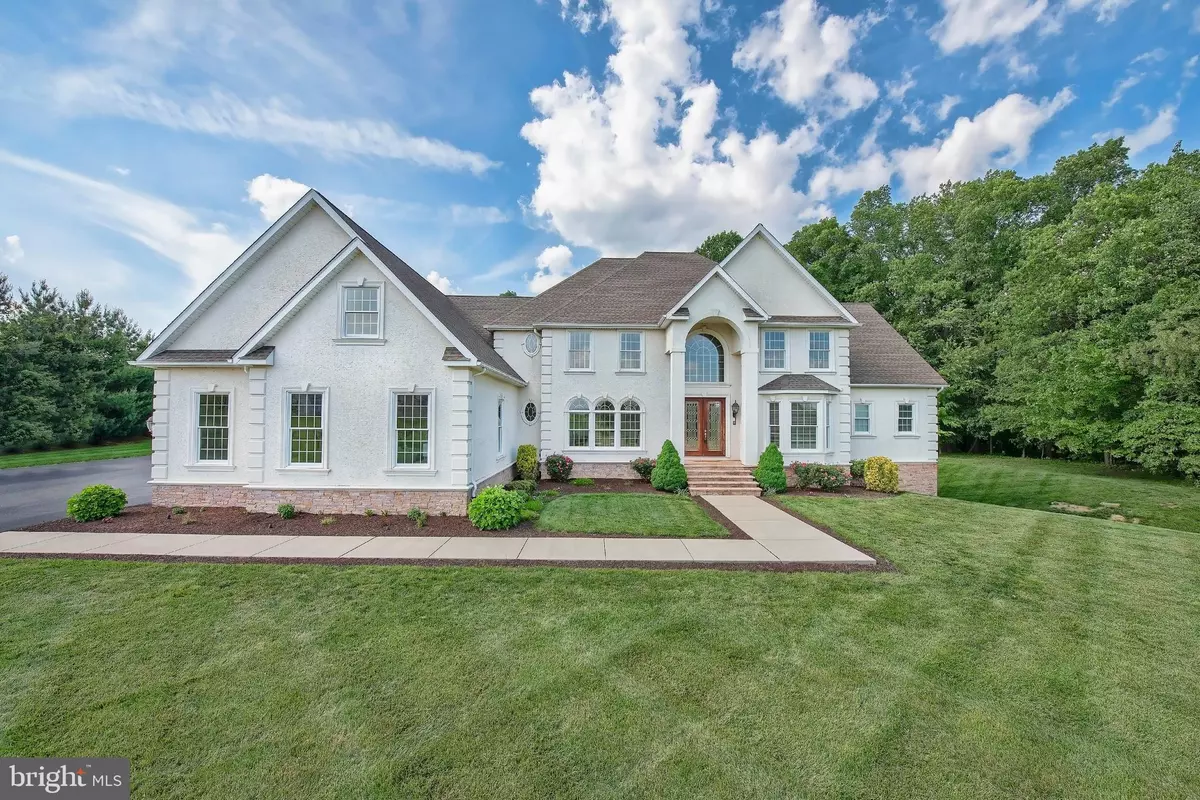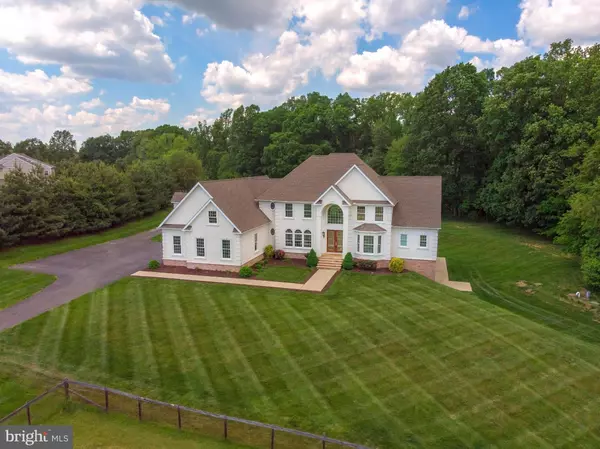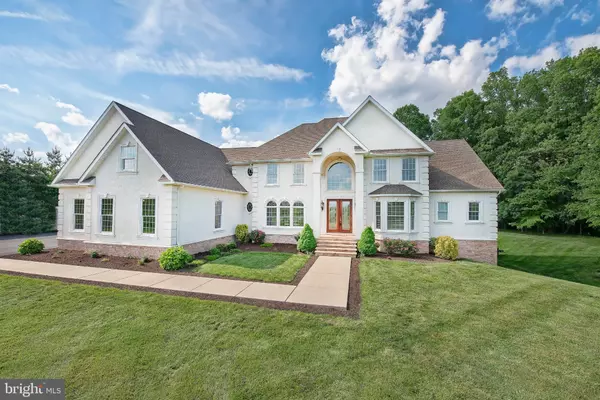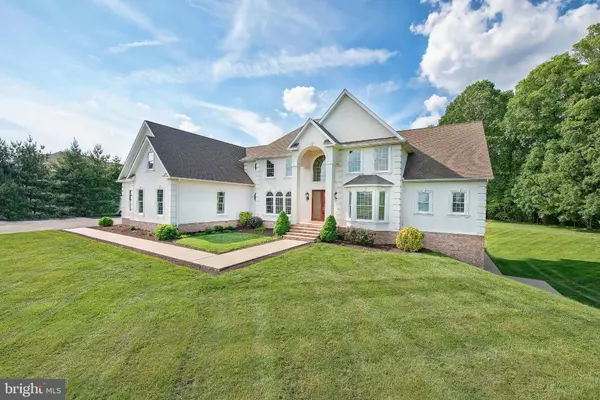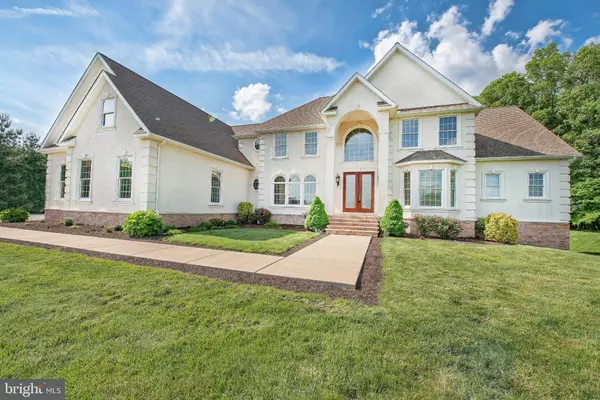$815,000
$799,000
2.0%For more information regarding the value of a property, please contact us for a free consultation.
5 Beds
6 Baths
5,675 SqFt
SOLD DATE : 09/16/2019
Key Details
Sold Price $815,000
Property Type Single Family Home
Sub Type Detached
Listing Status Sold
Purchase Type For Sale
Square Footage 5,675 sqft
Price per Sqft $143
Subdivision None Available
MLS Listing ID DENC478142
Sold Date 09/16/19
Style Contemporary,Traditional
Bedrooms 5
Full Baths 3
Half Baths 3
HOA Y/N N
Abv Grd Liv Area 5,675
Originating Board BRIGHT
Year Built 2007
Annual Tax Amount $7,786
Tax Year 2019
Lot Size 11.600 Acres
Acres 11.6
Lot Dimensions 75.00 x 1248.40
Property Description
Location, seclusion, and beauty all come to mind when you tour this immaculate home! One step inside, you will see the pride of ownership and the meticulous planning that was achieved to create such a magnificent home! This custom home has four bedrooms and a humungous 5th bedroom or media/game room with a projector and surround sound speakers! The master bedroom is on the main level with a giant walk-in closet! The master also has a glass slider that walks out to the HUGE 16x60 treks deck, the entire length of the back! The master bath has a walk-in tiled shower and a huge jetted tub, double vanity granite sinks, and built in cabinets and drawers. The home is encased with windows in the living room that offers a beautiful tree lined view! If you want a gourmet kitchen, then look no further! The kitchen offers granite counters, gas cooking, upgraded soft close cabinets and drawyers, double oven, double fisher & playkel dishwasher, sub-zero stainless refridgerator with ice maker, TWO kalamera wine refrigerators, butlers pantry, and a large pantry with French doors. There is enough space at the countertops for 10 barstools! You can enjoy your morning coffee in the sunroom off of the kitchen, which also has a glass slider leading to that huge back deck! The dining room also has a butlers area with built ins, soft close cabinets/drawers, granite counter tops and glass cabinets for your china. Upstairs you will find a second bedroom with its own bathroom and jetted tub and walk in closet, the third and fourth bedroom are a jack and Jill that share a bathroom. Just wait until you see how big the closets are, you will be amazed! The fifth bedroom which can also be a media/game room or second living room is incredible! There are three closets and a half bath! You have to see it to fully appreciate the size! This massive 5,675 square foot home has two zones to help heat and cool, so you are covered! The huge basement is unfinished and has so much potential! There are multiple level exit walkouts, that will be appreciated by all! 11.6 acres..... there is no end to the possibilities! Dirt bike paths, pool, go carts, horses, the list goes on! This is a dream come true!! Schedule your tour now!
Location
State DE
County New Castle
Area South Of The Canal (30907)
Zoning S
Direction South
Rooms
Other Rooms Dining Room, Primary Bedroom, Bedroom 2, Bedroom 3, Bedroom 4, Kitchen, Basement, Foyer, 2nd Stry Fam Rm, Sun/Florida Room, Laundry, Mud Room, Office, Bathroom 2, Bathroom 3, Primary Bathroom, Half Bath, Additional Bedroom
Basement Full, Drainage System, Garage Access, Outside Entrance, Side Entrance, Rear Entrance, Unfinished, Walkout Level
Main Level Bedrooms 1
Interior
Interior Features Attic, Breakfast Area, Built-Ins, Butlers Pantry, Carpet, Ceiling Fan(s), Crown Moldings, Dining Area, Entry Level Bedroom, Family Room Off Kitchen, Floor Plan - Traditional, Formal/Separate Dining Room, Intercom, Kitchen - Eat-In, Kitchen - Gourmet, Kitchen - Island, Kitchen - Table Space, Primary Bath(s), Pantry, Recessed Lighting, Stall Shower, Store/Office, Upgraded Countertops, Walk-in Closet(s), Water Treat System, Wet/Dry Bar, WhirlPool/HotTub, Window Treatments, Wine Storage, Wood Floors, Other
Hot Water Propane
Heating Heat Pump(s)
Cooling Central A/C, Ceiling Fan(s), Heat Pump(s)
Flooring Carpet, Ceramic Tile, Hardwood
Fireplaces Number 1
Fireplaces Type Gas/Propane
Equipment Built-In Microwave, Cooktop, Dishwasher, Disposal, Dryer - Electric, Dryer - Front Loading, Humidifier, Intercom, Oven - Double, Oven - Self Cleaning, Oven - Wall, Stainless Steel Appliances, Refrigerator, Stove, Surface Unit, Washer, Washer - Front Loading, Water Conditioner - Owned, Water Heater
Furnishings No
Fireplace Y
Window Features Bay/Bow,Double Pane,Energy Efficient,Insulated,Low-E,Screens
Appliance Built-In Microwave, Cooktop, Dishwasher, Disposal, Dryer - Electric, Dryer - Front Loading, Humidifier, Intercom, Oven - Double, Oven - Self Cleaning, Oven - Wall, Stainless Steel Appliances, Refrigerator, Stove, Surface Unit, Washer, Washer - Front Loading, Water Conditioner - Owned, Water Heater
Heat Source Electric, Central
Laundry Has Laundry, Main Floor
Exterior
Exterior Feature Deck(s), Patio(s)
Parking Features Garage - Side Entry, Garage Door Opener
Garage Spaces 23.0
Utilities Available Cable TV, Electric Available, Phone, Under Ground, Propane
Water Access N
View Creek/Stream
Roof Type Architectural Shingle
Street Surface Gravel,Paved
Accessibility 36\"+ wide Halls
Porch Deck(s), Patio(s)
Road Frontage Private
Attached Garage 3
Total Parking Spaces 23
Garage Y
Building
Lot Description Backs to Trees, Cleared, Irregular, Partly Wooded, Private, Rear Yard, Rural, Secluded, SideYard(s), Stream/Creek, Subdivision Possible, Trees/Wooded, Unrestricted
Story 2
Foundation Block, Slab
Sewer On Site Septic, Other
Water Well
Architectural Style Contemporary, Traditional
Level or Stories 2
Additional Building Above Grade, Below Grade
Structure Type 2 Story Ceilings,9'+ Ceilings,Dry Wall
New Construction N
Schools
School District Appoquinimink
Others
Senior Community No
Tax ID 13-014.00-259
Ownership Fee Simple
SqFt Source Estimated
Security Features Electric Alarm,Fire Detection System,Motion Detectors,Smoke Detector
Acceptable Financing Cash, Conventional, VA
Horse Property N
Listing Terms Cash, Conventional, VA
Financing Cash,Conventional,VA
Special Listing Condition Standard
Read Less Info
Want to know what your home might be worth? Contact us for a FREE valuation!

Our team is ready to help you sell your home for the highest possible price ASAP

Bought with Samuel Barksdale • Barksdale & Affiliates Realty


