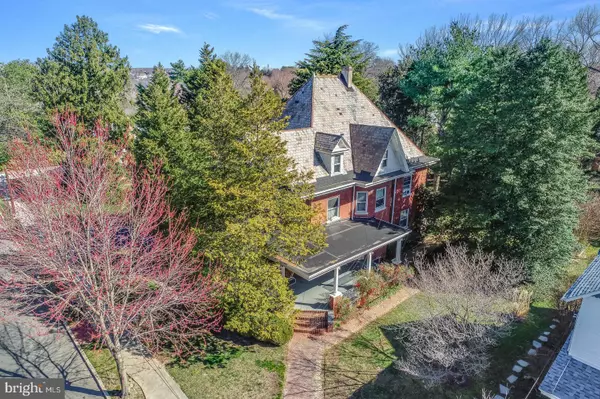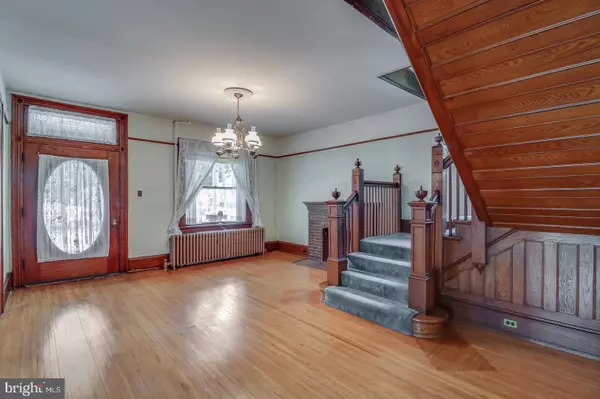$300,000
$350,000
14.3%For more information regarding the value of a property, please contact us for a free consultation.
5 Beds
3 Baths
3,600 SqFt
SOLD DATE : 09/16/2019
Key Details
Sold Price $300,000
Property Type Single Family Home
Sub Type Detached
Listing Status Sold
Purchase Type For Sale
Square Footage 3,600 sqft
Price per Sqft $83
Subdivision Olde Dover
MLS Listing ID DEKT228266
Sold Date 09/16/19
Style Victorian
Bedrooms 5
Full Baths 2
Half Baths 1
HOA Y/N N
Abv Grd Liv Area 3,600
Originating Board BRIGHT
Year Built 1908
Annual Tax Amount $2,815
Tax Year 2018
Lot Size 0.413 Acres
Acres 0.41
Lot Dimensions 120.00 x 150.00
Property Description
Ref #12579 A rare piece of history that is proudly enrolled on the Historic Register and located in Dover s Victorian district. Slightly over 100 years young and is a much admired grand Victorian surrounded by majestic shade trees. All brick for three stories with a slate roof. Inside the first floor rooms are voluminous with high ceilings, dramatic moldings, massive pocket doors, windows that brighten up all of the rooms and beautiful hardwood floors. The kitchen has been modernized but still retains it old charm. The foyer is simply grand with the vast staircase that leads you to the quieter parts of the home. Gracious and warm old fireplaces adorn several rooms but at the moment they are sleeping with their chimneys capped off. The screened porch lets you enjoy the southeastern sun in the morning with coffee; the rear deck gives you the shaded afternoons with your iced tea and the romantic wrap around porch is enjoyable in the early evenings for your beverages of choice!The second floor has four sunlight, spacious bedrooms with hardwood floors. Two full baths; one with a claw footed tub for total sloped back relaxation; the other a little more modern. Laundry is conveniently located there as well.The third floor has three very large rooms; one is heated so it is considered the 5th bedroom. The others are totally finished and offer a variety of opportunities for fun, storage or whatever your mind decides.The full basement is unfinished with a walkout exit. The detached two car garage is very spacious and gives you and awesome storage for vehicles and your stuff!
Location
State DE
County Kent
Area Capital (30802)
Zoning R8
Direction West
Rooms
Other Rooms Living Room, Dining Room, Primary Bedroom, Bedroom 2, Bedroom 3, Bedroom 4, Bedroom 5, Kitchen, Family Room, Foyer, Other, Bonus Room, Screened Porch
Basement Outside Entrance, Unfinished
Interior
Interior Features Double/Dual Staircase, Kitchen - Island, Pantry, Crown Moldings, Stain/Lead Glass, Wood Floors
Hot Water Natural Gas
Heating Radiator
Cooling Window Unit(s)
Flooring Carpet, Ceramic Tile, Hardwood
Fireplaces Number 1
Fireplaces Type Non-Functioning
Equipment Built-In Range, Dishwasher, Disposal, Dryer, Oven - Self Cleaning, Refrigerator, Washer
Fireplace Y
Appliance Built-In Range, Dishwasher, Disposal, Dryer, Oven - Self Cleaning, Refrigerator, Washer
Heat Source Natural Gas
Laundry Upper Floor
Exterior
Exterior Feature Deck(s), Screened, Porch(es), Wrap Around
Parking Features Garage - Front Entry, Garage Door Opener
Garage Spaces 5.0
Water Access N
View Street, Trees/Woods
Roof Type Slate
Accessibility None
Porch Deck(s), Screened, Porch(es), Wrap Around
Road Frontage State
Total Parking Spaces 5
Garage Y
Building
Story 3+
Sewer Public Sewer
Water Public
Architectural Style Victorian
Level or Stories 3+
Additional Building Above Grade, Below Grade
New Construction N
Schools
School District Capital
Others
Senior Community No
Tax ID ED-05-06817-01-0400-000
Ownership Fee Simple
SqFt Source Assessor
Acceptable Financing Cash, Conventional, VA
Listing Terms Cash, Conventional, VA
Financing Cash,Conventional,VA
Special Listing Condition Standard
Read Less Info
Want to know what your home might be worth? Contact us for a FREE valuation!

Our team is ready to help you sell your home for the highest possible price ASAP

Bought with Michael R. Davis • EXP Realty, LLC







