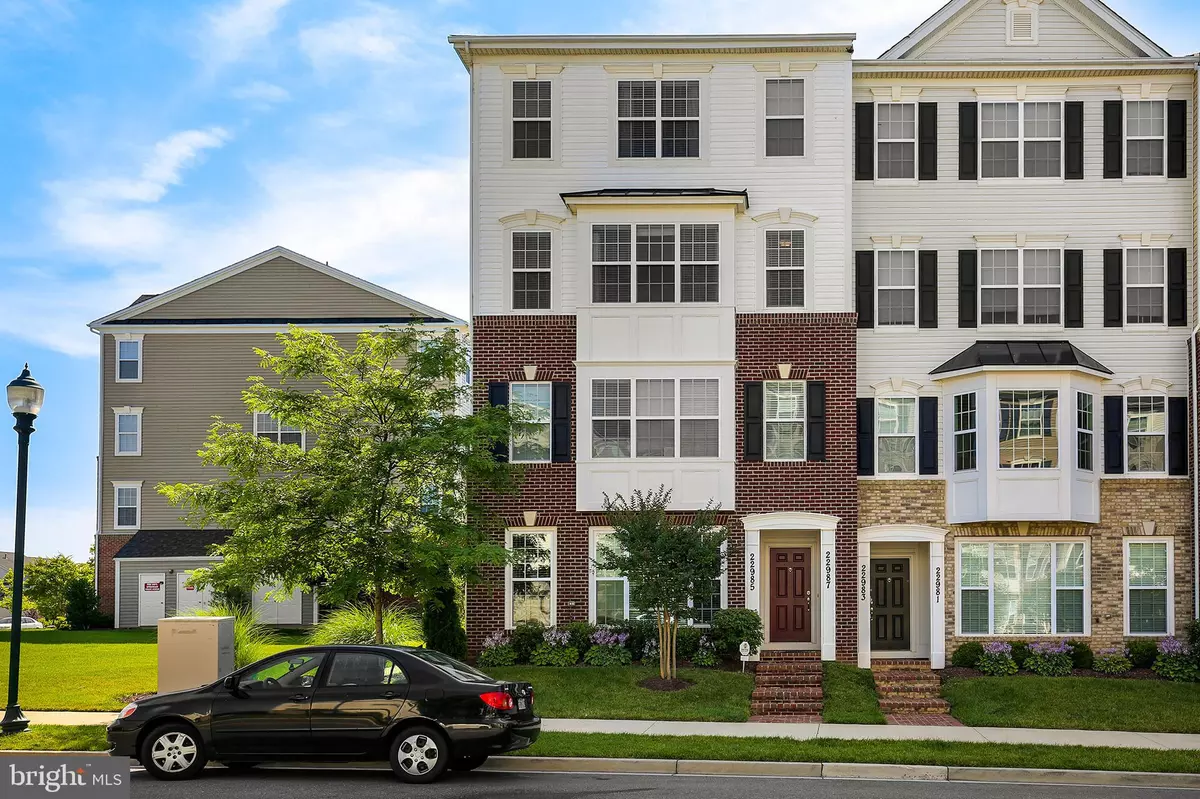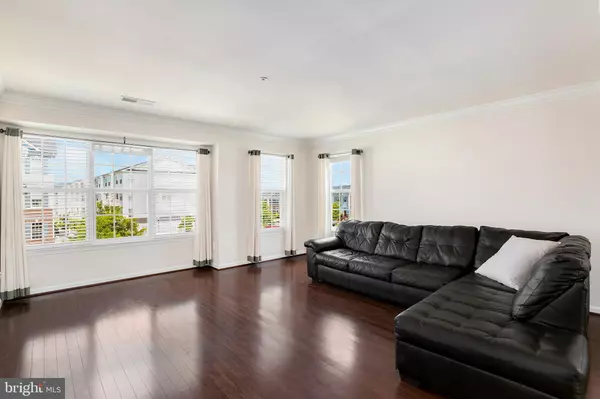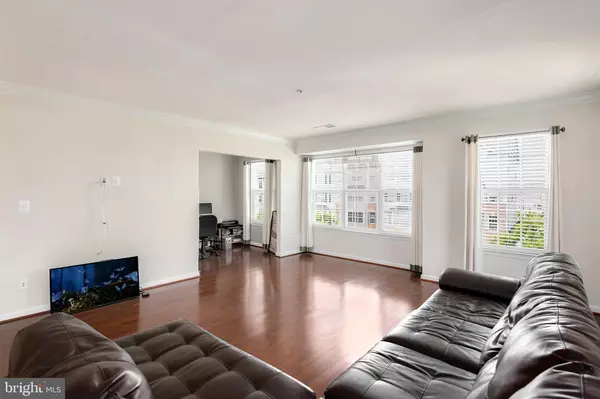$360,000
$360,000
For more information regarding the value of a property, please contact us for a free consultation.
3 Beds
3 Baths
2,611 SqFt
SOLD DATE : 09/16/2019
Key Details
Sold Price $360,000
Property Type Condo
Sub Type Condo/Co-op
Listing Status Sold
Purchase Type For Sale
Square Footage 2,611 sqft
Price per Sqft $137
Subdivision Arora Hills
MLS Listing ID MDMC666560
Sold Date 09/16/19
Style Colonial
Bedrooms 3
Full Baths 2
Half Baths 1
Condo Fees $155/mo
HOA Fees $83/mo
HOA Y/N Y
Abv Grd Liv Area 2,611
Originating Board BRIGHT
Year Built 2012
Annual Tax Amount $3,832
Tax Year 2019
Property Description
Beautiful end-unit upper level condo in Arora Hills. Extra windows offer an abundance of natural light and views of the park. The open floor plan features hardwood floors that flow from the living and dining rooms to the kitchen and family room. The office nook off the living room is perfect for working from home. Enjoy a cook s kitchen including tall cherry cabinets, granite counters, stainless appliances, gas range, pantry, a breakfast island open to the family room and access to the balcony. The upper level offers double doors to the master bedroom en suite spa-like bath, two nice-sized bedrooms, another full bath and laundry. Wonderful community amenities includes two pools, walking trails, pocket parks and streams to explore. Enjoy nearby Clarksburg Village Center!
Location
State MD
County Montgomery
Zoning PD4
Rooms
Other Rooms Living Room, Dining Room, Primary Bedroom, Bedroom 2, Bedroom 3, Kitchen, Family Room, Bathroom 2, Primary Bathroom
Interior
Interior Features Carpet, Crown Moldings, Family Room Off Kitchen, Floor Plan - Open, Kitchen - Island, Pantry, Sprinkler System, Walk-in Closet(s), Window Treatments, Wood Floors
Heating Heat Pump(s)
Cooling Central A/C
Flooring Carpet, Hardwood
Equipment Dishwasher, Disposal, Dryer, Built-In Microwave, Oven/Range - Gas, Refrigerator, Stainless Steel Appliances, Washer, Water Heater
Furnishings No
Fireplace N
Appliance Dishwasher, Disposal, Dryer, Built-In Microwave, Oven/Range - Gas, Refrigerator, Stainless Steel Appliances, Washer, Water Heater
Heat Source Electric
Laundry Upper Floor
Exterior
Parking Features Garage - Rear Entry
Garage Spaces 1.0
Amenities Available Community Center, Pool - Outdoor, Recreational Center, Tot Lots/Playground
Water Access N
View Courtyard
Accessibility None
Attached Garage 1
Total Parking Spaces 1
Garage Y
Building
Story 2
Sewer Public Septic
Water Public
Architectural Style Colonial
Level or Stories 2
Additional Building Above Grade, Below Grade
New Construction N
Schools
School District Montgomery County Public Schools
Others
HOA Fee Include Ext Bldg Maint,Pool(s),Snow Removal,Trash
Senior Community No
Tax ID 160203700991
Ownership Condominium
Horse Property N
Special Listing Condition Standard
Read Less Info
Want to know what your home might be worth? Contact us for a FREE valuation!

Our team is ready to help you sell your home for the highest possible price ASAP

Bought with Consuelo G Beeks • Long & Foster Real Estate, Inc.







