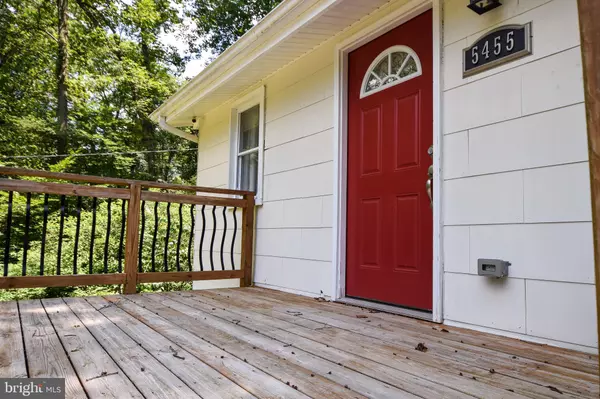$315,000
$319,999
1.6%For more information regarding the value of a property, please contact us for a free consultation.
3 Beds
2 Baths
1,320 SqFt
SOLD DATE : 09/16/2019
Key Details
Sold Price $315,000
Property Type Single Family Home
Sub Type Detached
Listing Status Sold
Purchase Type For Sale
Square Footage 1,320 sqft
Price per Sqft $238
Subdivision Glen Arm
MLS Listing ID MDBC467322
Sold Date 09/16/19
Style Cape Cod
Bedrooms 3
Full Baths 2
HOA Y/N N
Abv Grd Liv Area 1,320
Originating Board BRIGHT
Year Built 1952
Annual Tax Amount $2,701
Tax Year 2018
Lot Size 0.351 Acres
Acres 0.35
Property Description
Tucked away off Harford Road this home has everything you're looking for and nothing you're not! Hardwood floors, renovated kitchen and bathrooms, recessed LED lights throughout the house, plenty of space and peace and quiet to call your own.------------From the front door, you step into the large living room with plenty of space to entertain with charming hardwood floors. From there up a step, is a cozy dining area which flows into your gorgeous kitchen with stainless appliances, beautiful cabinets, granite counters, new tile backsplash, and plenty of space to cook! Off the kitchen is the stainless stacked LG washer and dryer. On the other side of the house is a master bedroom/exercise area or office complete with its own bathroom access and sitting area.---------Up the stairs, you'll find two large bedrooms and a shared custom remodeled full bathroom with double sink, wood slab counter, open concept shower with matching tile flooring, and a sliding barn door. Everything has been redone and the bathroom's industrial touches are sure to please. Plenty of closet space with multiple closets in each room.-------------------Down the stairs off the kitchen, you'll find lots of basement space with insulated storage. The basement houses a wood furnace which can heat the entire house, the updated HVAC and HWH. Under the living room is housed a large storage area for bikes, mowers or whatever you like.------------------------------------The house is surrounded by professional landscaping, walkways, driveways, fenced-in backyard and much much more. If you want to live where your neighbors are nature, then this is the spot for you! Be sure to check out our custom 3D Virtual Tour!
Location
State MD
County Baltimore
Zoning RC 2
Rooms
Other Rooms Living Room, Dining Room, Primary Bedroom, Bedroom 2, Kitchen, Bedroom 1
Basement Connecting Stairway, Rear Entrance, Unfinished, Walkout Level
Main Level Bedrooms 1
Interior
Heating Forced Air
Cooling Central A/C, Ceiling Fan(s)
Equipment Built-In Microwave, Dishwasher, Disposal, Dryer, Exhaust Fan, Refrigerator, Stove, Stainless Steel Appliances, Washer
Fireplace N
Appliance Built-In Microwave, Dishwasher, Disposal, Dryer, Exhaust Fan, Refrigerator, Stove, Stainless Steel Appliances, Washer
Heat Source Electric
Laundry Main Floor
Exterior
Garage Spaces 6.0
Water Access N
Accessibility None
Total Parking Spaces 6
Garage N
Building
Story 3+
Sewer Septic Exists
Water Well
Architectural Style Cape Cod
Level or Stories 3+
Additional Building Above Grade, Below Grade
New Construction N
Schools
Elementary Schools Pine Grove
Middle Schools Pine Grove
High Schools Loch Raven
School District Baltimore County Public Schools
Others
Senior Community No
Tax ID 04111108003850
Ownership Fee Simple
SqFt Source Estimated
Horse Property N
Special Listing Condition Standard
Read Less Info
Want to know what your home might be worth? Contact us for a FREE valuation!

Our team is ready to help you sell your home for the highest possible price ASAP

Bought with Amanda Lynn Dukehart • Guerilla Realty LLC







