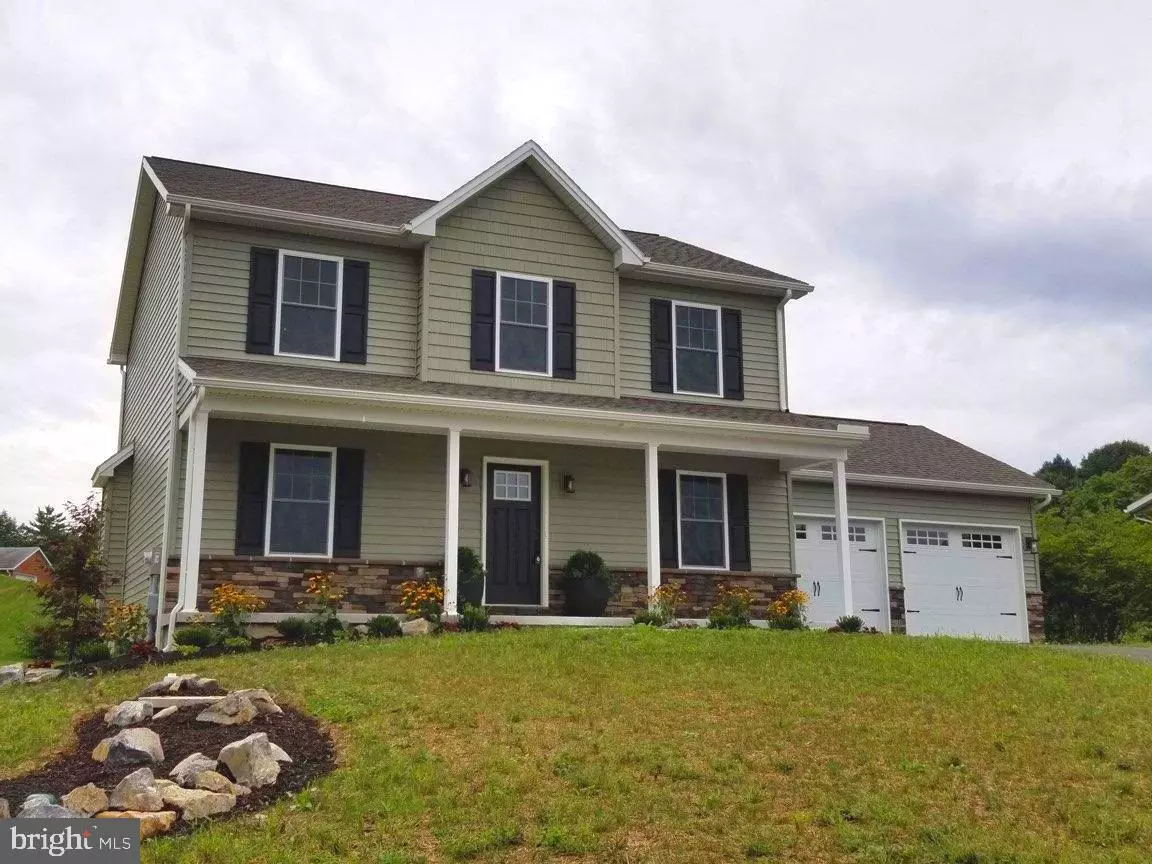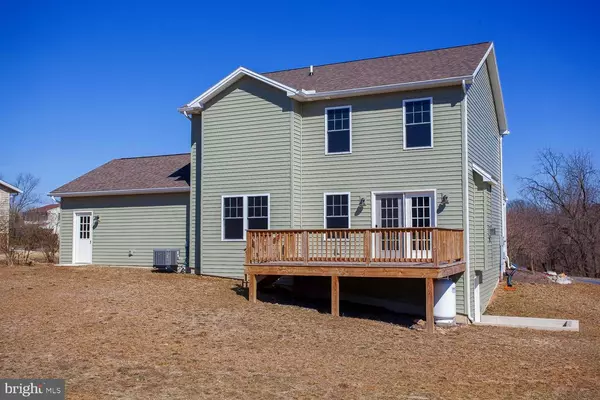$288,600
$284,500
1.4%For more information regarding the value of a property, please contact us for a free consultation.
3 Beds
3 Baths
1,886 SqFt
SOLD DATE : 08/30/2019
Key Details
Sold Price $288,600
Property Type Single Family Home
Sub Type Detached
Listing Status Sold
Purchase Type For Sale
Square Footage 1,886 sqft
Price per Sqft $153
Subdivision Kendor Summit
MLS Listing ID 1000377720
Sold Date 08/30/19
Style Traditional
Bedrooms 3
Full Baths 2
Half Baths 1
HOA Y/N N
Abv Grd Liv Area 1,886
Originating Board BRIGHT
Year Built 2018
Annual Tax Amount $5,104
Tax Year 2019
Acres 0.37
Property Description
Brand new home in Kendor Summit. Open concept for main living areas. Modern, clean, linear lines with light blue/gray/green tones, trimmed in white. Dry stack stone on front elevation, with contrasting vinyl siding and carriage house garage doors. Natural light flows through this home from every direction. First floor office space. Family room off kitchen with gas fireplace and beautiful stone surround, wood mantel; engineered wood floors throughout family room, dining room, and kitchen. Kitchen boasts granite counters and undermount sink, island that could serve as breakfast bar, modern look cabinetry with soft-close features, large pantry. Upstairs Master suite features ceiling fan, wall to wall carpet, walk-in shower, double vanity, walk-in closet. Two additional bedrooms have ceiling fans, wall to wall carpet, and large closets. Walk-out basement is full and unfinished, with hot water heater, pressure system, and Manablock water distribution system. Slow-Flow Septic (description available). Landscape has been recently installed. Floor plans and specifications provided herein are intended for illustrative/information purposes only and may have changed during the course of construction due to pricing, material changes, and/or field conditions.
Location
State PA
County Cumberland
Area North Middleton Twp (14429)
Zoning RESIDENTIAL
Rooms
Basement Full, Interior Access, Outside Entrance, Poured Concrete, Walkout Stairs
Interior
Interior Features Breakfast Area, Carpet, Ceiling Fan(s), Combination Kitchen/Dining, Family Room Off Kitchen, Primary Bath(s), Recessed Lighting, Upgraded Countertops, Wood Floors
Hot Water Electric
Heating Forced Air, Heat Pump(s)
Cooling Central A/C
Flooring Carpet, Laminated
Fireplaces Number 1
Fireplaces Type Gas/Propane, Mantel(s), Stone
Equipment Built-In Microwave, Dishwasher, Oven/Range - Gas, Refrigerator, Stainless Steel Appliances, Water Heater
Fireplace Y
Window Features Energy Efficient
Appliance Built-In Microwave, Dishwasher, Oven/Range - Gas, Refrigerator, Stainless Steel Appliances, Water Heater
Heat Source Electric
Laundry Hookup, Upper Floor
Exterior
Exterior Feature Deck(s), Porch(es)
Parking Features Garage - Front Entry, Garage Door Opener, Inside Access
Garage Spaces 2.0
Water Access N
Roof Type Asphalt
Accessibility None
Porch Deck(s), Porch(es)
Attached Garage 2
Total Parking Spaces 2
Garage Y
Building
Lot Description Cleared, Front Yard, Rear Yard
Story 3
Foundation Concrete Perimeter
Sewer Approved System
Water Well
Architectural Style Traditional
Level or Stories 2
Additional Building Above Grade
New Construction Y
Schools
High Schools Carlisle Area
School District Carlisle Area
Others
Senior Community No
Tax ID 29171576164
Ownership Fee Simple
SqFt Source Assessor
Acceptable Financing Cash, Conventional, FHA, USDA, VA
Horse Property N
Listing Terms Cash, Conventional, FHA, USDA, VA
Financing Cash,Conventional,FHA,USDA,VA
Special Listing Condition Standard
Read Less Info
Want to know what your home might be worth? Contact us for a FREE valuation!

Our team is ready to help you sell your home for the highest possible price ASAP

Bought with Brandon Smith • Howard Hanna Company-Carlisle







