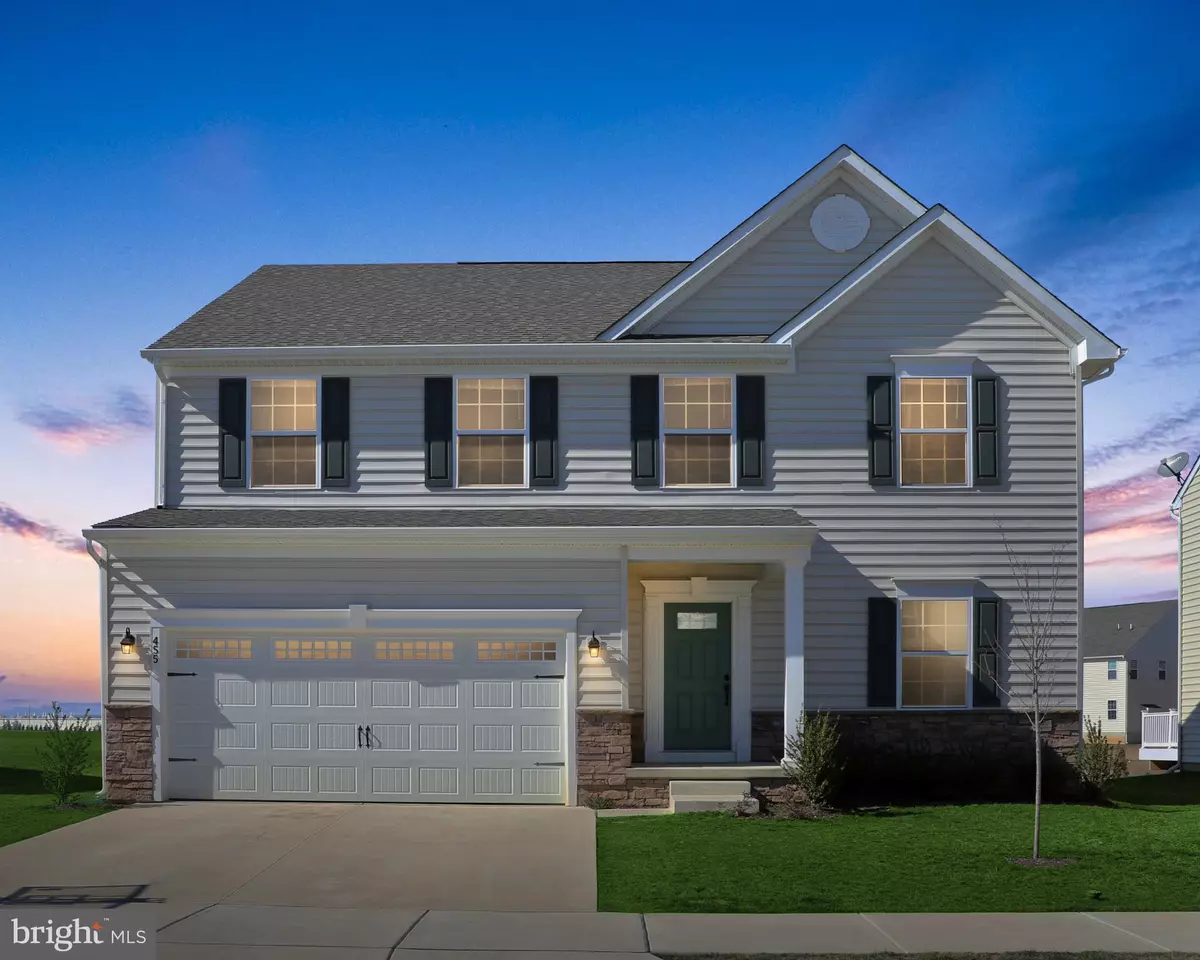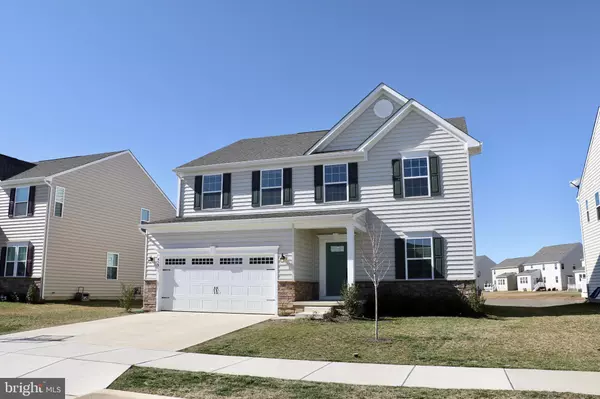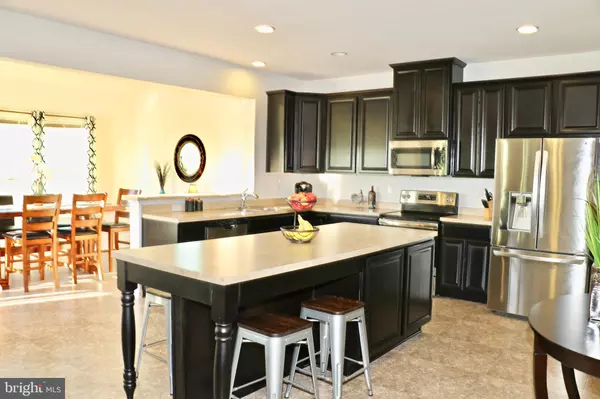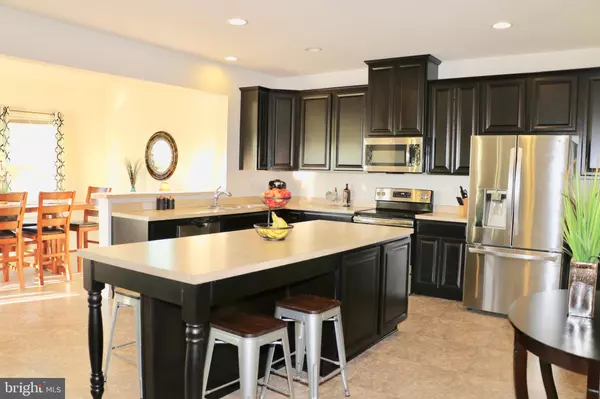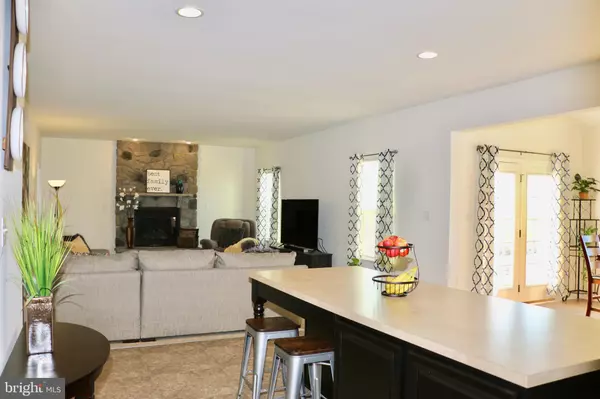$417,000
$417,990
0.2%For more information regarding the value of a property, please contact us for a free consultation.
4 Beds
3 Baths
4,000 SqFt
SOLD DATE : 08/30/2019
Key Details
Sold Price $417,000
Property Type Single Family Home
Sub Type Detached
Listing Status Sold
Purchase Type For Sale
Square Footage 4,000 sqft
Price per Sqft $104
Subdivision Preserve At Deep Crk
MLS Listing ID DENC479488
Sold Date 08/30/19
Style Colonial
Bedrooms 4
Full Baths 2
Half Baths 1
HOA Fees $85/mo
HOA Y/N Y
Abv Grd Liv Area 4,000
Originating Board BRIGHT
Year Built 2017
Annual Tax Amount $3,578
Tax Year 2018
Lot Size 6,970 Sqft
Acres 0.16
Lot Dimensions 0.00 x 0.00
Property Description
Welcome to Deep Creek! This is a luxury lifestyle community in the heart of Middletown located 3 minutes from Rt. 301 with easy access to Wilmington and Philadelphia. You will love how convenient this location is as it is minutes from shopping and entertainment. The home is a Ryan Homes Rome model which is the same as the model home in the community. This home has nearly every option that could be selected and is a fantastic open floor plan that is great for daily life and for entertaining family and friends. The finished basement allows for an entire 2nd open area for recreation that has endless uses. The HOA in the process of designing a CLUB HOUSE with pool, full basketball court, a tot lot, and walking trails to come. This home is located on a premium lot behind open space. This home is only 1 year old and only available due to relocation.
Location
State DE
County New Castle
Area South Of The Canal (30907)
Zoning RESIDENTIAL
Rooms
Other Rooms Living Room, Dining Room, Bedroom 2, Bedroom 3, Bedroom 4, Kitchen, Family Room, Den, Bedroom 1
Basement Full
Interior
Interior Features Floor Plan - Open, Family Room Off Kitchen, Formal/Separate Dining Room, Kitchen - Eat-In
Heating Forced Air
Cooling Central A/C
Fireplaces Number 1
Heat Source Natural Gas
Exterior
Parking Features Garage - Front Entry
Garage Spaces 2.0
Water Access N
Roof Type Pitched
Accessibility None
Attached Garage 2
Total Parking Spaces 2
Garage Y
Building
Story 2.5
Sewer Public Septic
Water Public
Architectural Style Colonial
Level or Stories 2.5
Additional Building Above Grade, Below Grade
New Construction N
Schools
School District Appoquinimink
Others
Senior Community No
Tax ID 23-044.00-237
Ownership Fee Simple
SqFt Source Assessor
Special Listing Condition Standard
Read Less Info
Want to know what your home might be worth? Contact us for a FREE valuation!

Our team is ready to help you sell your home for the highest possible price ASAP

Bought with Raymond Petkevis • Keller Williams Realty Wilmington


