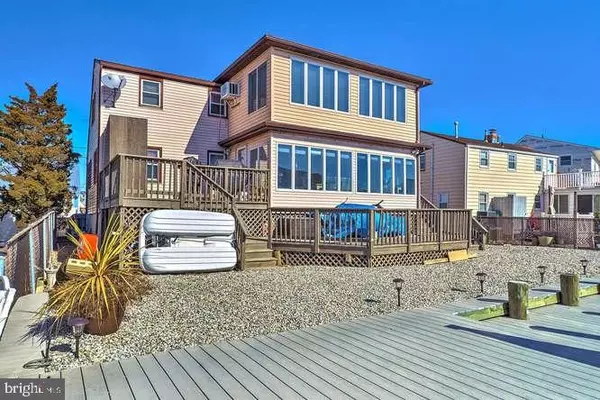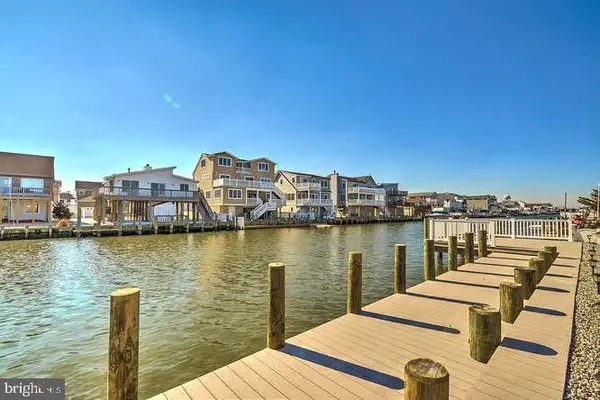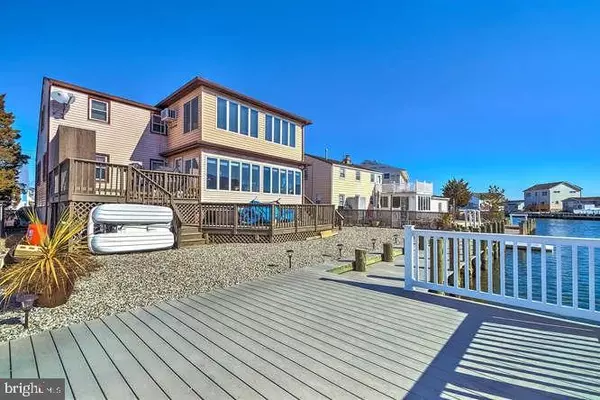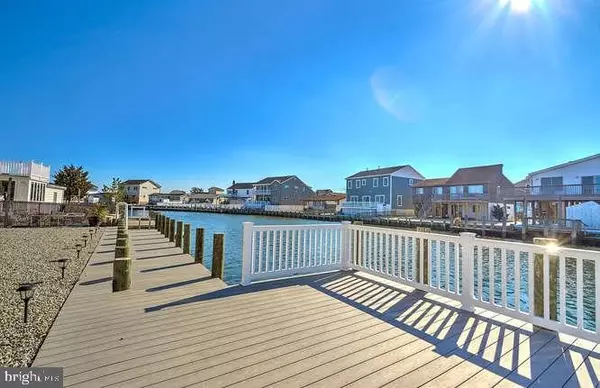$465,000
$489,000
4.9%For more information regarding the value of a property, please contact us for a free consultation.
4 Beds
3 Baths
2,200 SqFt
SOLD DATE : 10/23/2017
Key Details
Sold Price $465,000
Property Type Single Family Home
Sub Type Detached
Listing Status Sold
Purchase Type For Sale
Square Footage 2,200 sqft
Price per Sqft $211
Subdivision Beach Haven West
MLS Listing ID NJOC172058
Sold Date 10/23/17
Style Cape Cod
Bedrooms 4
Full Baths 2
Half Baths 1
HOA Y/N N
Abv Grd Liv Area 2,200
Originating Board JSMLS
Year Built 1965
Annual Tax Amount $7,555
Tax Year 2016
Lot Dimensions 60x80
Property Description
Located minutes from the open bay - this expanded 2200 square foot Cape on a larger lot is perfect for Year Round Living. This upgraded home boasts 4 bedrooms and 2 and 1/2 baths, a new suite of stainless steel appliances in the kitchen, 3 zone heat, air conditioning provided by newer units and new insulated windows. This raised cape meets the Stafford elevation requirements with flood insurance under $400. The first floor features 2 bedrooms, living room, eat in kitchen and a large sunroom overlooking the water. The second floor has a 3rd bedroom and 1/2 bath with a spacious master suite and master bath. There is a large workout room overlooking the lagoon. Additional features include a large storage area under the house that is perfect for storing your summer belongings. This fantastic Beach Haven West location is just minutes to the open Bay, has a new vinyl bulkhead and composite dock on a wide and deep lagoon - so come bring your water toys and enjoy. This one won't last long!
Location
State NJ
County Ocean
Area Stafford Twp (21531)
Zoning RES
Interior
Interior Features Pantry, Window Treatments, Primary Bath(s), Stall Shower
Hot Water Natural Gas
Heating Baseboard - Hot Water
Cooling Multi Units
Flooring Laminated, Fully Carpeted
Equipment Cooktop, Dishwasher, Dryer, Oven/Range - Gas, Built-In Microwave, Refrigerator, Stove, Washer
Furnishings Partially
Fireplace N
Window Features Double Hung
Appliance Cooktop, Dishwasher, Dryer, Oven/Range - Gas, Built-In Microwave, Refrigerator, Stove, Washer
Heat Source Natural Gas
Exterior
Exterior Feature Deck(s)
Water Access Y
View Water, Canal
Roof Type Asbestos Shingle,Shingle
Accessibility None
Porch Deck(s)
Garage N
Building
Story 2
Foundation Crawl Space, Flood Vent
Sewer Public Sewer
Water Public
Architectural Style Cape Cod
Level or Stories 2
Additional Building Above Grade
New Construction N
Schools
School District Southern Regional Schools
Others
Senior Community No
Tax ID 31-00159-0000-00540
Ownership Fee Simple
Acceptable Financing Conventional
Listing Terms Conventional
Financing Conventional
Special Listing Condition Standard
Read Less Info
Want to know what your home might be worth? Contact us for a FREE valuation!

Our team is ready to help you sell your home for the highest possible price ASAP

Bought with Marion A Romano • The Van Dyk Group - Manahawkin







