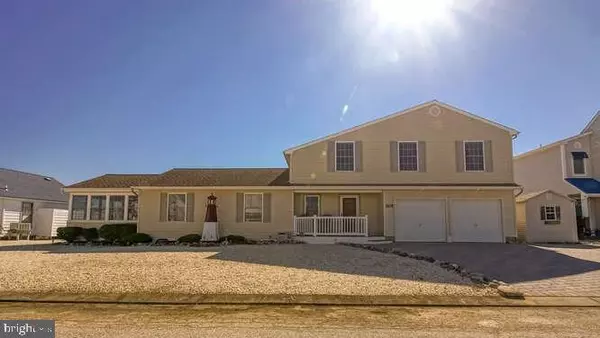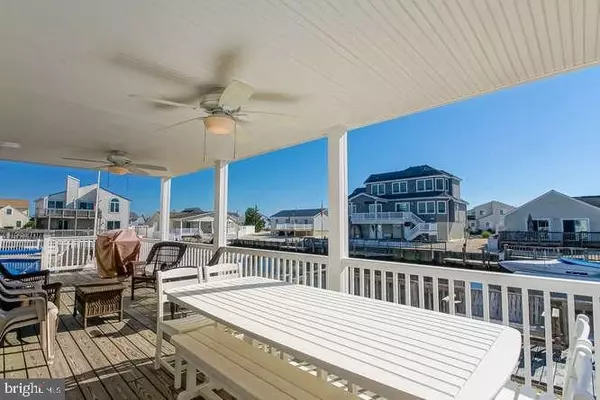$650,000
$675,000
3.7%For more information regarding the value of a property, please contact us for a free consultation.
4 Beds
4 Baths
3,200 SqFt
SOLD DATE : 11/30/2018
Key Details
Sold Price $650,000
Property Type Single Family Home
Sub Type Detached
Listing Status Sold
Purchase Type For Sale
Square Footage 3,200 sqft
Price per Sqft $203
Subdivision Village Harbour - East Point
MLS Listing ID NJOC151364
Sold Date 11/30/18
Style Other
Bedrooms 4
Full Baths 3
Half Baths 1
HOA Y/N N
Abv Grd Liv Area 3,200
Originating Board JSMLS
Year Built 1985
Annual Tax Amount $11,297
Tax Year 2017
Lot Dimensions 100x80
Property Description
This beautiful large home sits on an oversized lot with 100 feet of bulkhead on a deep wide lagoon. There is a large in ground swimming pool in the back yard for your summer enjoyment. As you come up to the house you will see an oversized driveway with elegant and tasteful pavers. The first floor features a large eat in kitchen with granite counter tops and all stainless appliances. There is a dining area just off the kitchen and leads in to the living room. Off to the left side of the house there is a family room with a wet bar and a full Bath. The play room or Florida room attaches to the family room. There is also a half bath in the entrance hall way. On the second floor there is a master suite which features its own full master bath and a loft or sitting room which overlooks the living room. There are three additional full sized bedrooms and another full bath. The outside decks are spacious and overlook the lagoon and the magnificent pool.,The house has two zone heat and air conditioning. This house will not last long, bring your toys and come and enjoy. There are two wet Bars one in the Dining room and one in the family room. There are ceiling fans in every room for your additional comfort. The home also features extra-large closets throughout the home. There are multiple decks one large deck on the first floor another on the second off the master suite.
Location
State NJ
County Ocean
Area Stafford Twp (21531)
Zoning RES
Rooms
Other Rooms Living Room, Dining Room, Primary Bedroom, Kitchen, Family Room, Sun/Florida Room, Laundry, Efficiency (Additional), Additional Bedroom
Interior
Interior Features Attic, Window Treatments, Breakfast Area, Ceiling Fan(s), WhirlPool/HotTub, Kitchen - Island, Floor Plan - Open, Recessed Lighting, Wet/Dry Bar, Primary Bath(s), Stall Shower, Walk-in Closet(s), Stain/Lead Glass
Hot Water Natural Gas
Heating Forced Air, Zoned
Cooling Central A/C, Zoned
Flooring Ceramic Tile, Tile/Brick, Fully Carpeted, Wood
Fireplaces Number 1
Fireplaces Type Gas/Propane
Equipment Dishwasher, Disposal, Dryer, Oven/Range - Gas, Built-In Microwave, Refrigerator, Oven - Self Cleaning, Stove, Washer
Furnishings No
Fireplace Y
Window Features Screens,Insulated
Appliance Dishwasher, Disposal, Dryer, Oven/Range - Gas, Built-In Microwave, Refrigerator, Oven - Self Cleaning, Stove, Washer
Heat Source Natural Gas
Exterior
Exterior Feature Deck(s), Porch(es)
Garage Spaces 2.0
Fence Partially
Pool Fenced, Heated, In Ground
Water Access Y
View Canal
Roof Type Fiberglass,Shingle
Accessibility None
Porch Deck(s), Porch(es)
Total Parking Spaces 2
Garage Y
Building
Lot Description Bulkheaded, Cul-de-sac, Level
Story 2
Foundation Crawl Space, Flood Vent
Sewer Public Sewer
Water Public
Architectural Style Other
Level or Stories 2
Additional Building Above Grade
New Construction N
Schools
School District Southern Regional Schools
Others
Senior Community No
Tax ID 31-00147-81-00009
Ownership Fee Simple
Acceptable Financing Conventional
Listing Terms Conventional
Financing Conventional
Special Listing Condition Standard
Read Less Info
Want to know what your home might be worth? Contact us for a FREE valuation!

Our team is ready to help you sell your home for the highest possible price ASAP

Bought with Trudy Jeffries • Elite Team Realty LLC







