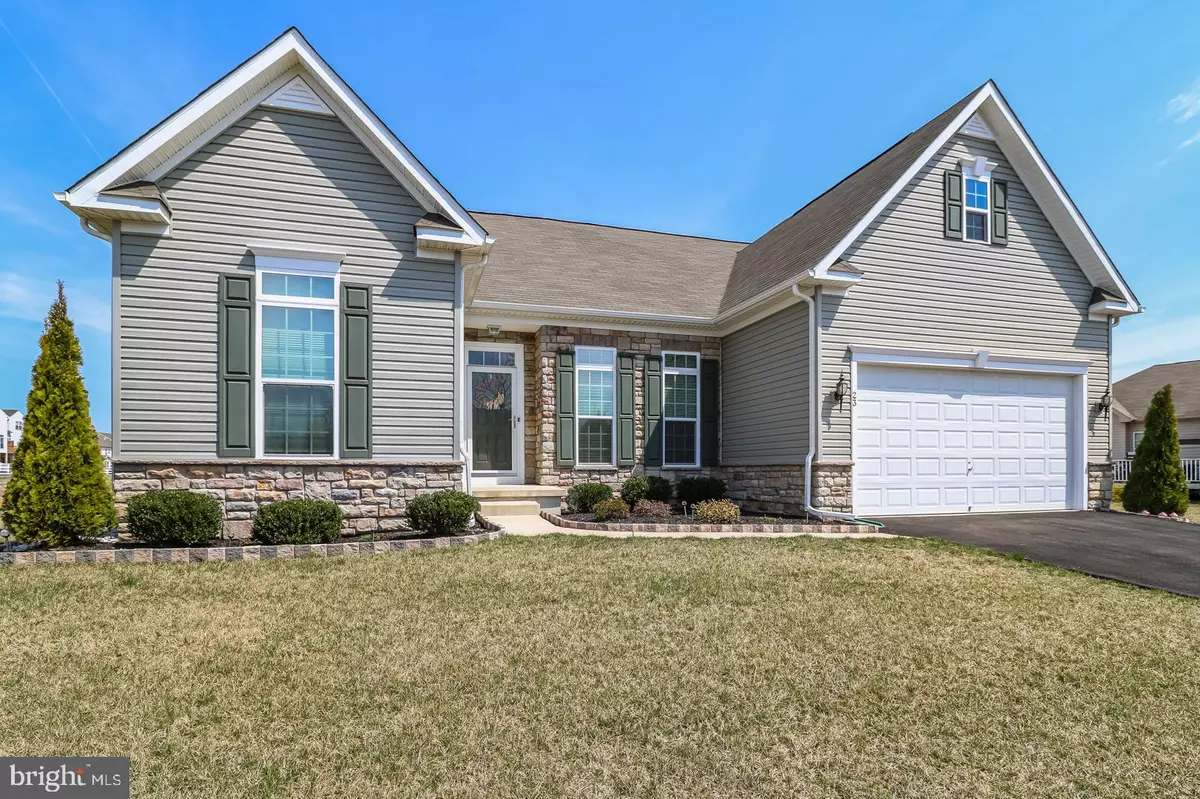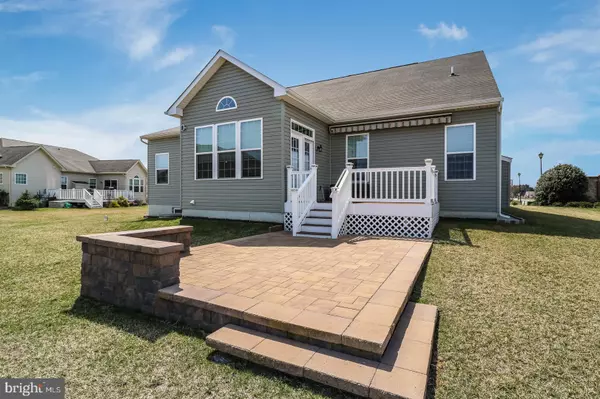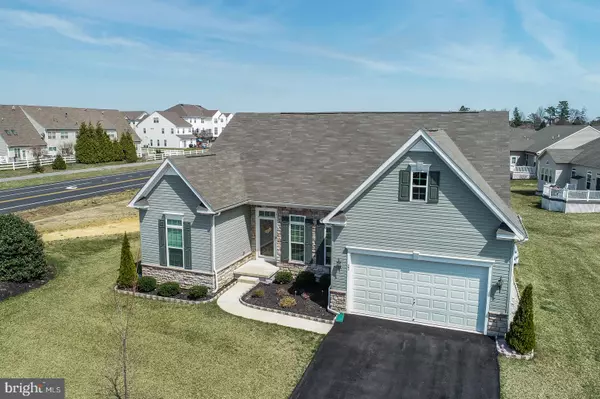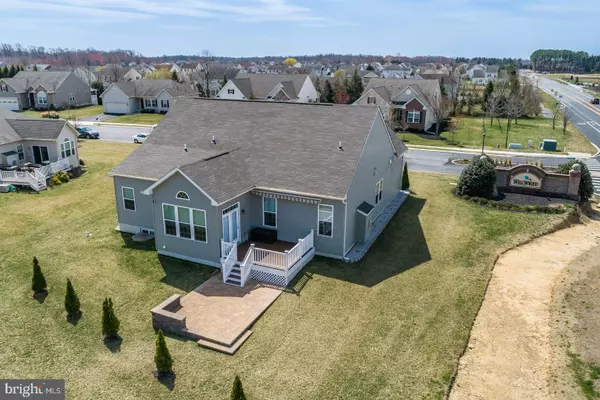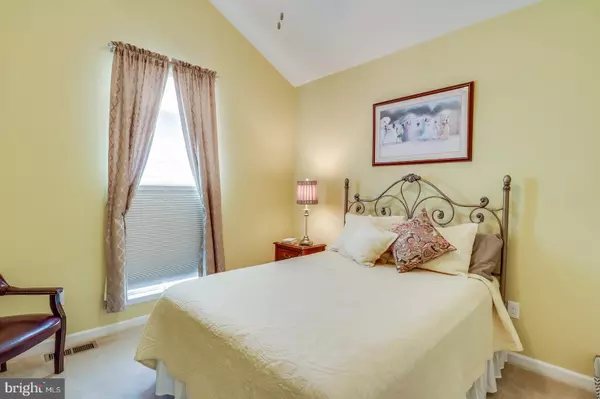$348,900
$348,900
For more information regarding the value of a property, please contact us for a free consultation.
3 Beds
3 Baths
3,506 SqFt
SOLD DATE : 09/13/2019
Key Details
Sold Price $348,900
Property Type Single Family Home
Sub Type Detached
Listing Status Sold
Purchase Type For Sale
Square Footage 3,506 sqft
Price per Sqft $99
Subdivision Willowwood
MLS Listing ID DEKT227572
Sold Date 09/13/19
Style Ranch/Rambler
Bedrooms 3
Full Baths 3
HOA Fees $115/mo
HOA Y/N Y
Abv Grd Liv Area 2,150
Originating Board BRIGHT
Year Built 2016
Annual Tax Amount $1,668
Tax Year 2018
Lot Size 10,454 Sqft
Acres 0.24
Property Description
Built in 2016, this nearly new home is move in ready. From the moment you walk in, you will appreciate the neutral colors, hardwood floors, archways and crown molding. A bedroom and a full bathroom offer privacy and comfort at the front of the home. The home office boasts French doors, a closet, a window and can serve as another bedroom. Across the foyer, the formal dining room is perfect for special meals with family and friends. The laundry room, conveniently located next to the garage, includes a utility sink and also serves as a mudroom. The mudroom leads to an immaculate two-car garage with an epoxy painted floor. The spacious great room and gas fireplace make it the ideal spot for the cool fall nights. A large open kitchen, with 42-inch cabinets, includes granite counter tops, stainless-steel appliances, an electric cook-top, double oven wall, a pantry and an oversized granite island with bar seating. Enjoy the morning room with lots of natural light and a view of the maintenance free Trex deck, equipped with a retractable SunSetter awning and paved patio space for outdoor gatherings. Solar powered flood lights surround the home. A tree-lined walkway is underway along Brenford Road to allow for additional privacy and convenience. The master suite, large enough for a king bed, offers a tray ceiling. The luxury in-suite bathroom has a granite vanity with double sinks, tile floors, a tile shower with a shower seat and a separate water closet. The walk-in closet provides ample wardrobe space. There is no lack of space in this home. The finished lower level offers a large entertainment living area, a bedroom with a full bath. Another room serves as a home gymnasium, equipped with a large mirrored wall and non-slip interlocking rubber tiles. Additional storage also exists on this level. This home is loaded with upgrades. The great room, morning room, and bedrooms have custom cordless energy efficient window shades. All bathrooms include granite vanity tops and tiled showers and baths. The home also offers a water treatment system and a battery back-up sump pump. The exterior is nicely landscaped to highlight the stately appearance of this lovely home. An irrigation system with a well will keep the maintenance free lawn watered at no additional water usage cost. The Crossings at Willowwood offers 1st floor living with a low maintenance lifestyle, you will never have to cut grass or shovel snow again. The community boasts a social hall and a separate clubhouse with a fitness center and a pool. The location is ideal, conveniently located to Rte. 1 makes it a short ride to Wilmington, Philadelphia, Delaware beaches, Washington DC, Baltimore, New Jersey, and New York.
Location
State DE
County Kent
Area Smyrna (30801)
Zoning AC
Rooms
Basement Heated, Sump Pump, Poured Concrete, Fully Finished, Windows
Main Level Bedrooms 2
Interior
Interior Features Crown Moldings, Entry Level Bedroom, Floor Plan - Open, Formal/Separate Dining Room, Kitchen - Island, Sprinkler System, Upgraded Countertops, Water Treat System, Window Treatments, Wood Floors, Carpet
Heating Forced Air
Cooling Central A/C, Ceiling Fan(s)
Flooring Hardwood, Carpet
Fireplaces Number 1
Fireplaces Type Gas/Propane
Equipment Built-In Microwave, Oven/Range - Electric, Stainless Steel Appliances, Water Conditioner - Owned, Oven - Double, Dishwasher, Disposal
Furnishings No
Fireplace Y
Appliance Built-In Microwave, Oven/Range - Electric, Stainless Steel Appliances, Water Conditioner - Owned, Oven - Double, Dishwasher, Disposal
Heat Source Natural Gas
Laundry Main Floor, Hookup
Exterior
Exterior Feature Deck(s), Patio(s)
Parking Features Garage - Front Entry, Garage Door Opener
Garage Spaces 4.0
Amenities Available Tot Lots/Playground, Swimming Pool, Club House, Exercise Room, Meeting Room
Water Access N
Roof Type Architectural Shingle
Accessibility 2+ Access Exits
Porch Deck(s), Patio(s)
Attached Garage 2
Total Parking Spaces 4
Garage Y
Building
Lot Description Corner, Landscaping, Rear Yard
Story 1
Sewer Public Sewer
Water Public
Architectural Style Ranch/Rambler
Level or Stories 1
Additional Building Above Grade, Below Grade
New Construction N
Schools
School District Smyrna
Others
HOA Fee Include Lawn Maintenance,Snow Removal
Senior Community No
Tax ID DC-00-02803-05-4400-00001
Ownership Fee Simple
SqFt Source Assessor
Security Features Surveillance Sys
Acceptable Financing Cash, Conventional, USDA, VA
Horse Property N
Listing Terms Cash, Conventional, USDA, VA
Financing Cash,Conventional,USDA,VA
Special Listing Condition Standard
Read Less Info
Want to know what your home might be worth? Contact us for a FREE valuation!

Our team is ready to help you sell your home for the highest possible price ASAP

Bought with Angela M Ferguson • Coldwell Banker Realty


