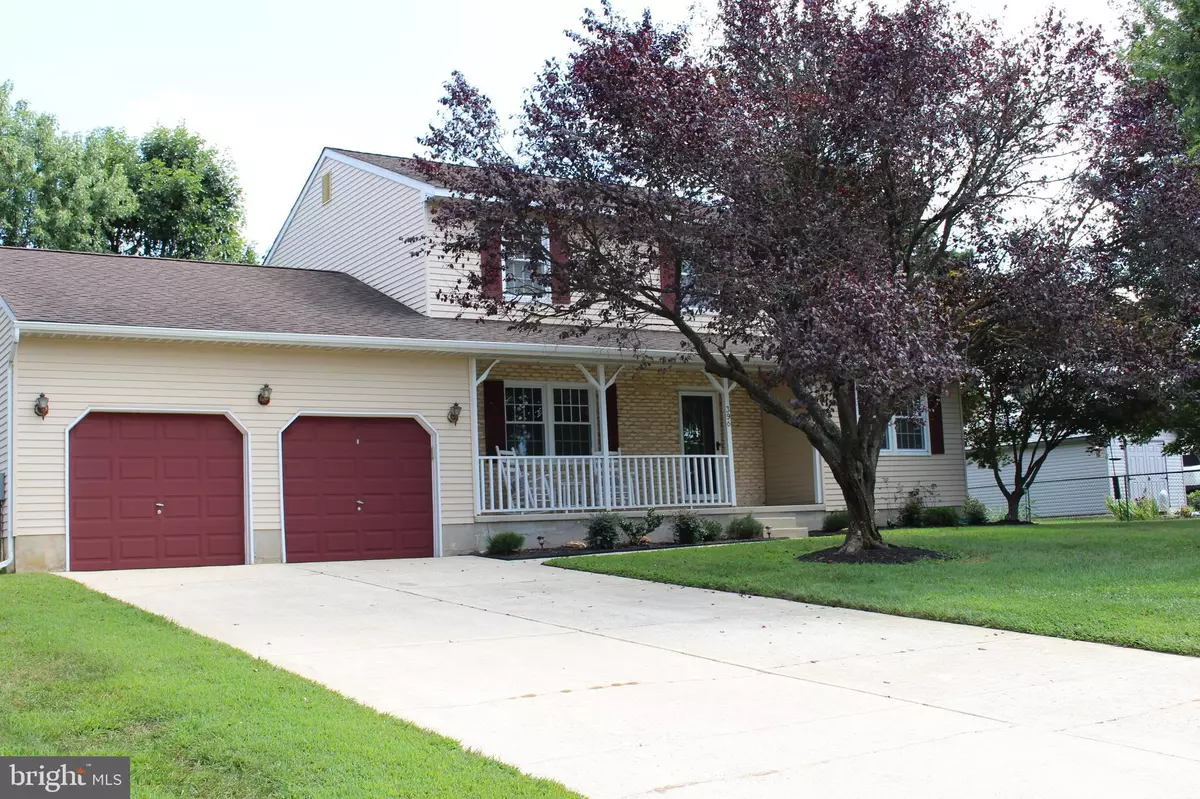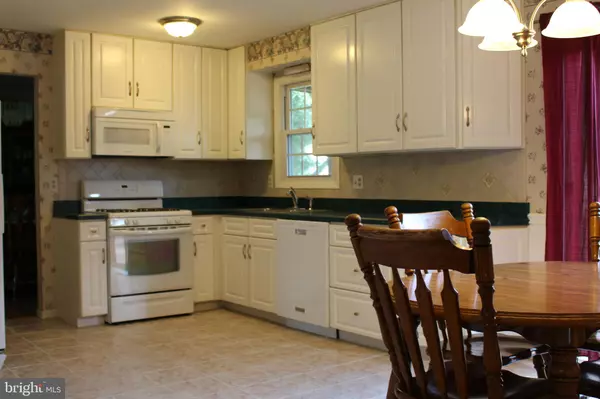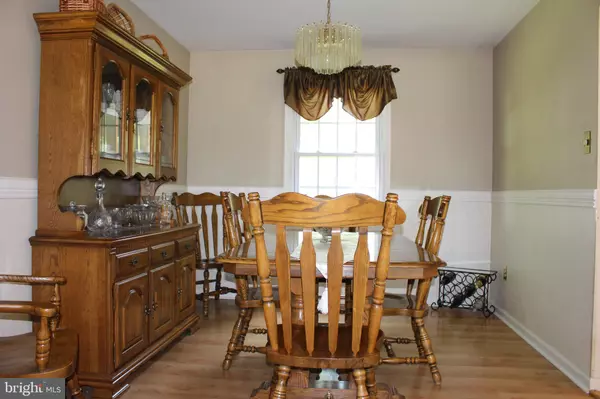$285,000
$297,000
4.0%For more information regarding the value of a property, please contact us for a free consultation.
3 Beds
3 Baths
1,608 SqFt
SOLD DATE : 09/13/2019
Key Details
Sold Price $285,000
Property Type Single Family Home
Sub Type Detached
Listing Status Sold
Purchase Type For Sale
Square Footage 1,608 sqft
Price per Sqft $177
Subdivision Harmony Acres
MLS Listing ID NJGL245210
Sold Date 09/13/19
Style Colonial
Bedrooms 3
Full Baths 2
Half Baths 1
HOA Y/N N
Abv Grd Liv Area 1,608
Originating Board BRIGHT
Year Built 1986
Annual Tax Amount $8,058
Tax Year 2018
Lot Size 0.696 Acres
Acres 0.7
Lot Dimensions 100.00 x 303.00
Property Description
Welcome to the desirable Harmony Acres neighborhood in East Greenwich Township. This 3 bedroom, 2.5 bath home is well maintained and move in ready. You will want to see this one Fast before it's too late! A gorgeous front porch and tree-lined yard welcomes you. Enter the home through the foyer featuring tile flooring. The living room/den features neutral colors and is open to the formal dining room.The eat-in kitchen features white cabinetry and tile flooring, double sink and a breakfast area with a sliding door leading to the back deck. The family room will not disappoint with a beautiful brick wood burning fireplace.The laundry room and half bath are located right off the kitchen with a door leading to the back yard. The master bedroom and master bathroom are located on the second level. Two additional bedrooms and full bath are also located on the second level. The basement is finished for additional living space. The back yard is sure to please with a screened- in porch overlooking the fenced backyard and lush gardens. The is additional storage in the backyard shed. Mickleton is in East Greenwich Township and minutes away from major commuting routes, Philadelphia and Delaware...enjoy the parks, recreation and great schools.
Location
State NJ
County Gloucester
Area East Greenwich Twp (20803)
Zoning RESIDENTIAL
Rooms
Other Rooms Living Room, Dining Room, Bedroom 2, Bedroom 3, Kitchen, Family Room, Basement, Laundry, Primary Bathroom
Basement Fully Finished, Shelving, Sump Pump
Interior
Interior Features Ceiling Fan(s), Chair Railings, Kitchen - Eat-In, Primary Bath(s), Window Treatments
Hot Water Natural Gas
Heating Forced Air
Cooling Central A/C
Flooring Ceramic Tile, Laminated, Partially Carpeted
Fireplaces Number 1
Fireplaces Type Wood, Mantel(s), Brick
Equipment Built-In Microwave, Dishwasher, Oven - Self Cleaning, Oven/Range - Gas
Fireplace Y
Appliance Built-In Microwave, Dishwasher, Oven - Self Cleaning, Oven/Range - Gas
Heat Source Natural Gas
Laundry Main Floor
Exterior
Parking Features Built In
Garage Spaces 2.0
Water Access N
Roof Type Shingle
Accessibility None
Attached Garage 2
Total Parking Spaces 2
Garage Y
Building
Story 2
Foundation Block
Sewer Public Septic
Water Public
Architectural Style Colonial
Level or Stories 2
Additional Building Above Grade, Below Grade
New Construction N
Schools
Middle Schools Kingsway Regional M.S.
High Schools Kingsway Regional H.S.
School District East Greenwich Township Public Schools
Others
Senior Community No
Tax ID 03-00803-00011
Ownership Fee Simple
SqFt Source Assessor
Acceptable Financing Conventional, FHA, VA
Listing Terms Conventional, FHA, VA
Financing Conventional,FHA,VA
Special Listing Condition Standard
Read Less Info
Want to know what your home might be worth? Contact us for a FREE valuation!

Our team is ready to help you sell your home for the highest possible price ASAP

Bought with Nichole M Arnold • Penzone Realty







