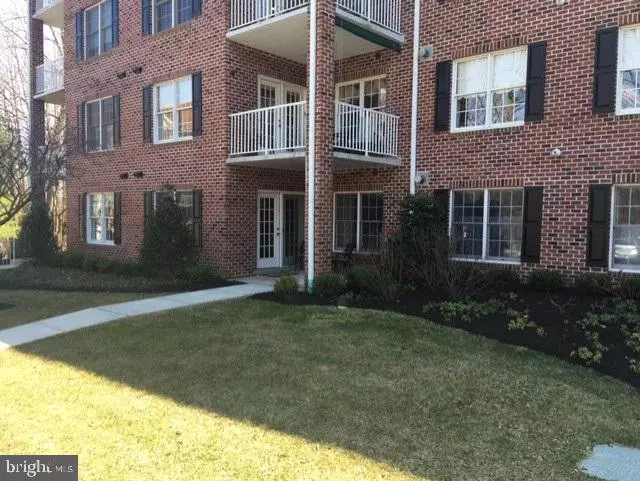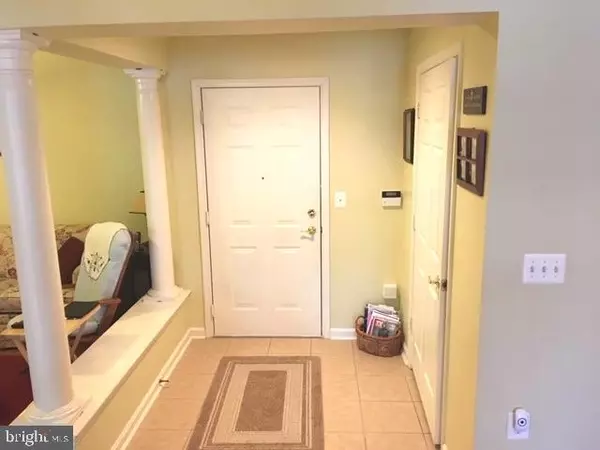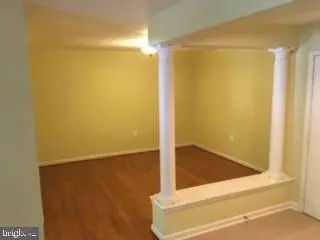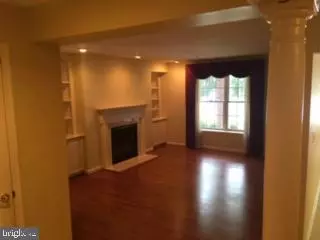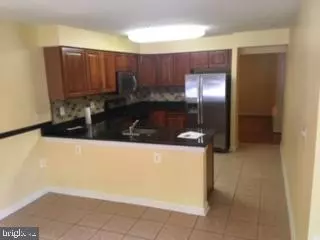$275,000
$279,995
1.8%For more information regarding the value of a property, please contact us for a free consultation.
2 Beds
2 Baths
1,466 SqFt
SOLD DATE : 09/12/2019
Key Details
Sold Price $275,000
Property Type Condo
Sub Type Condo/Co-op
Listing Status Sold
Purchase Type For Sale
Square Footage 1,466 sqft
Price per Sqft $187
Subdivision Mays Chapel North
MLS Listing ID MDBC451534
Sold Date 09/12/19
Style Colonial
Bedrooms 2
Full Baths 2
Condo Fees $325/mo
HOA Fees $9/ann
HOA Y/N Y
Abv Grd Liv Area 1,466
Originating Board BRIGHT
Year Built 2004
Annual Tax Amount $3,905
Tax Year 2018
Lot Size 1,466 Sqft
Acres 0.03
Property Description
What are you waiting for??This new price is not a mistake! This is a steal at this price! Move in ready 2 bedroom, 2 bath condo that has been well maintained by the original owner. Many appliances, furnace, AC and water heater have been replaced and under warranties.Upgrades include ceramic floors in the kitchen, granite counters, stainless appliances and wood floors in the living room, dining room and hallway.This is a rare unit with its own access and private sidewalk. No steps and quick and easy access to your car without going through the lobby! Hurry to own this conveniently located unit in a quiet area with great accessibility and plenty of parking!Easy to show, so make your appointment today!
Location
State MD
County Baltimore
Zoning RESIDENTIAL
Rooms
Main Level Bedrooms 2
Interior
Interior Features Breakfast Area, Built-Ins, Carpet, Dining Area, Kitchen - Eat-In, Recessed Lighting, Upgraded Countertops
Hot Water Electric
Heating Forced Air
Cooling Central A/C
Flooring Carpet, Ceramic Tile, Wood
Fireplaces Number 1
Fireplaces Type Fireplace - Glass Doors, Gas/Propane, Mantel(s), Screen
Equipment Built-In Microwave, Dishwasher, Disposal, Dryer - Gas, Icemaker, Oven/Range - Gas, Refrigerator, Stainless Steel Appliances, Washer
Fireplace Y
Window Features Double Pane,Screens
Appliance Built-In Microwave, Dishwasher, Disposal, Dryer - Gas, Icemaker, Oven/Range - Gas, Refrigerator, Stainless Steel Appliances, Washer
Heat Source Natural Gas
Exterior
Amenities Available Elevator
Water Access N
Roof Type Shingle
Accessibility 36\"+ wide Halls, Level Entry - Main, No Stairs
Garage N
Building
Story 1
Unit Features Garden 1 - 4 Floors
Sewer Public Sewer
Water Public
Architectural Style Colonial
Level or Stories 1
Additional Building Above Grade, Below Grade
New Construction N
Schools
Elementary Schools Pinewood
Middle Schools Ridgely
High Schools Dulaney
School District Baltimore County Public Schools
Others
HOA Fee Include Common Area Maintenance,Ext Bldg Maint,Lawn Maintenance,Management,Snow Removal,Trash
Senior Community No
Tax ID 04082400004703
Ownership Condominium
Security Features Security System
Horse Property N
Special Listing Condition Standard
Read Less Info
Want to know what your home might be worth? Contact us for a FREE valuation!

Our team is ready to help you sell your home for the highest possible price ASAP

Bought with Stephanie A Noval • Long & Foster Real Estate, Inc.


