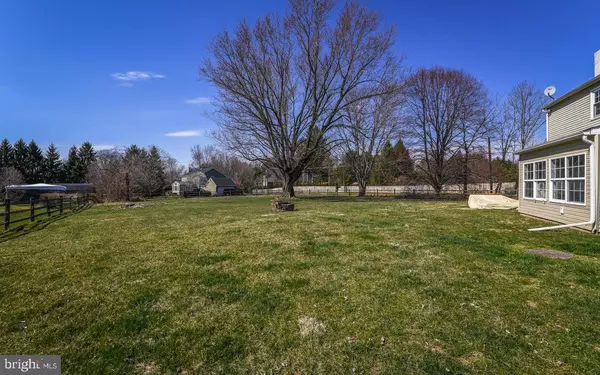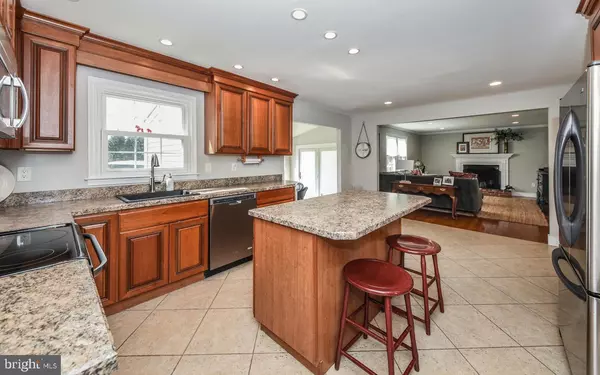$450,000
$499,900
10.0%For more information regarding the value of a property, please contact us for a free consultation.
4 Beds
3 Baths
2,614 SqFt
SOLD DATE : 09/12/2019
Key Details
Sold Price $450,000
Property Type Single Family Home
Sub Type Detached
Listing Status Sold
Purchase Type For Sale
Square Footage 2,614 sqft
Price per Sqft $172
Subdivision Honey Hollow
MLS Listing ID PABU464762
Sold Date 09/12/19
Style Colonial
Bedrooms 4
Full Baths 3
HOA Y/N N
Abv Grd Liv Area 2,614
Originating Board BRIGHT
Year Built 1975
Annual Tax Amount $6,643
Tax Year 2018
Lot Size 1.134 Acres
Acres 1.13
Lot Dimensions 0.00 x 0.00
Property Description
Beautiful colonial located on a quiet street 5 minutes from Downtown New Hope and less than 15 minutes from Doylestown. Hardwood floors welcome you into the spacious foyer and living room and dining room are both bathed in sun light and are perfectly sized for a variety of purposes such as in-home office or exercise room. The updated kitchen with cherry wood cabinetry, quartz counters, stainless steel appliances and at the sink you have a wonderful view of the spacious yard, not to mention the eat at island with storage. The open floor plan shows off the comfortable family room with wood burning fireplace, recess lighting and to top it off you have a wonderful sun room to sit and enjoy the scenery. Off the kitchen is the laundry room, full bathroom and entry to the garage. Upstairs the large master bedroom with walk in closet and en-suite bath are accompanied by three more larger sized bedrooms and updated hall bath with dual vanity. Outside you'll find a large shed in the fenced in yard. This property will not last long! This property is being sold in as is condition.
Location
State PA
County Bucks
Area Solebury Twp (10141)
Zoning R1
Rooms
Other Rooms Living Room, Dining Room, Primary Bedroom, Bedroom 2, Bedroom 3, Bedroom 4, Kitchen, Family Room, Basement, Foyer, Laundry, Half Bath
Basement Full
Interior
Interior Features Breakfast Area, Built-Ins, Carpet, Combination Kitchen/Living, Dining Area, Family Room Off Kitchen, Kitchen - Eat-In, Kitchen - Island, Primary Bath(s), Wood Floors, Recessed Lighting, Pantry, Kitchen - Table Space, Ceiling Fan(s), Crown Moldings
Heating Baseboard - Hot Water
Cooling Central A/C
Flooring Carpet, Ceramic Tile, Hardwood
Fireplaces Number 1
Fireplaces Type Brick
Equipment Dishwasher, Built-In Microwave, Built-In Range, Oven - Self Cleaning, Refrigerator, Stove
Fireplace Y
Appliance Dishwasher, Built-In Microwave, Built-In Range, Oven - Self Cleaning, Refrigerator, Stove
Heat Source Oil
Laundry Hookup, Main Floor
Exterior
Parking Features Garage - Side Entry, Built In
Garage Spaces 5.0
Fence Wood
Water Access N
Roof Type Shingle,Pitched
Accessibility 2+ Access Exits
Attached Garage 2
Total Parking Spaces 5
Garage Y
Building
Story 2
Sewer On Site Septic
Water Well
Architectural Style Colonial
Level or Stories 2
Additional Building Above Grade, Below Grade
New Construction N
Schools
School District New Hope-Solebury
Others
Senior Community No
Tax ID 41-002-121-004
Ownership Fee Simple
SqFt Source Estimated
Acceptable Financing Cash, Conventional, FHA, VA
Horse Property N
Listing Terms Cash, Conventional, FHA, VA
Financing Cash,Conventional,FHA,VA
Special Listing Condition Standard
Read Less Info
Want to know what your home might be worth? Contact us for a FREE valuation!

Our team is ready to help you sell your home for the highest possible price ASAP

Bought with Nicholas Esser • Addison Wolfe Real Estate







