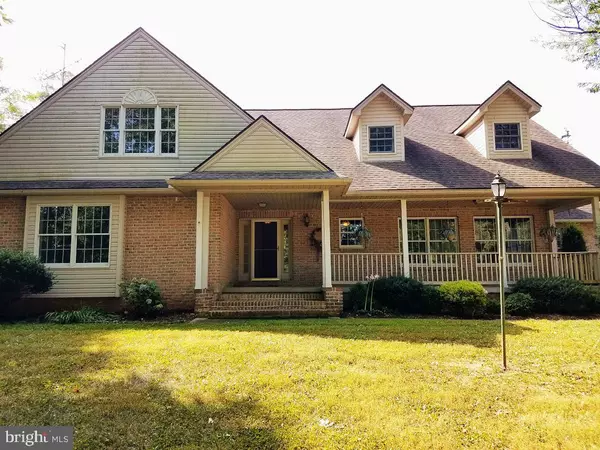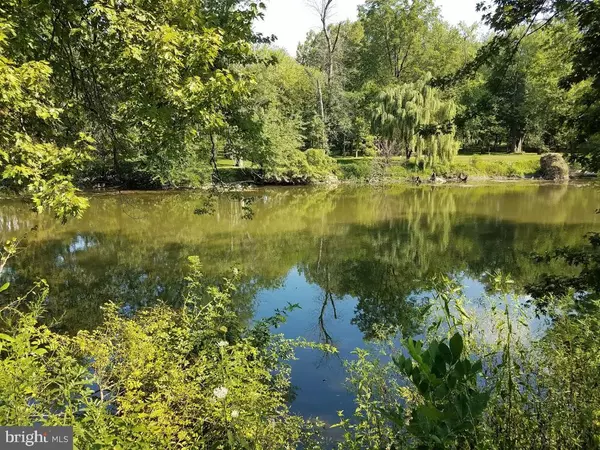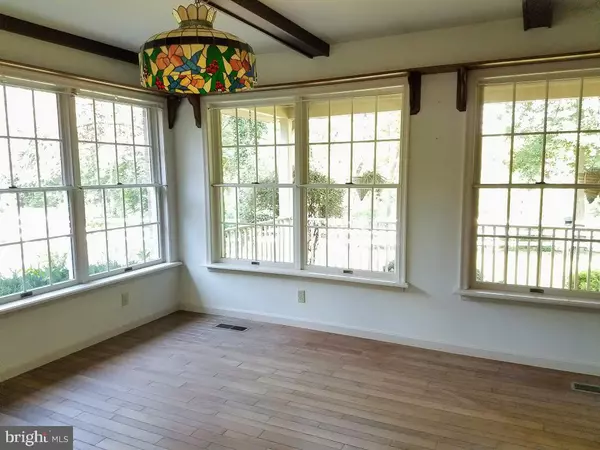$385,000
$405,000
4.9%For more information regarding the value of a property, please contact us for a free consultation.
4 Beds
3 Baths
3,209 SqFt
SOLD DATE : 09/12/2019
Key Details
Sold Price $385,000
Property Type Single Family Home
Sub Type Detached
Listing Status Sold
Purchase Type For Sale
Square Footage 3,209 sqft
Price per Sqft $119
Subdivision West Pennsboro Twp
MLS Listing ID PACB116316
Sold Date 09/12/19
Style Cape Cod
Bedrooms 4
Full Baths 2
Half Baths 1
HOA Y/N N
Abv Grd Liv Area 3,209
Originating Board BRIGHT
Year Built 1998
Annual Tax Amount $7,810
Tax Year 2019
Lot Size 4.400 Acres
Acres 4.4
Property Description
Welcome home! This spacious four bedroom, two and a half bath Cape Cod rests on 4.4 acres of Cumberland County's finest landscape. From the front porch, you can relax as you watch the waters from the Condoguinet Creek meander by. As you step inside, you are greeted by generous living spaces, including a cheery four seasons room that overlooks the expansive backyard. The second floor provides a fourth bedroom and a bonus room that awaits your creative vision. In addition to the attached three car garage, this property also offers an over sized two car detached garage as well. This main floor living experience is a rare find. Let this be your opportunity to live well.
Location
State PA
County Cumberland
Area West Pennsboro Twp (14446)
Zoning AG
Rooms
Other Rooms Living Room, Dining Room, Primary Bedroom, Bedroom 2, Bedroom 3, Kitchen, Bedroom 1, Sun/Florida Room, Bonus Room, Primary Bathroom, Full Bath, Half Bath
Basement Full
Main Level Bedrooms 3
Interior
Interior Features Combination Kitchen/Dining, Primary Bath(s), Walk-in Closet(s), Water Treat System
Heating Heat Pump(s)
Cooling Central A/C
Flooring Carpet, Laminated
Equipment Dishwasher, Dryer, Microwave, Oven/Range - Electric, Refrigerator, Washer
Appliance Dishwasher, Dryer, Microwave, Oven/Range - Electric, Refrigerator, Washer
Heat Source Electric
Exterior
Exterior Feature Porch(es)
Parking Features Garage - Rear Entry, Garage Door Opener, Oversized
Garage Spaces 8.0
Fence Partially, Picket
Water Access N
View Creek/Stream
Accessibility None
Porch Porch(es)
Attached Garage 3
Total Parking Spaces 8
Garage Y
Building
Lot Description Level, Partly Wooded, Rural, Stream/Creek
Story 1.5
Sewer On Site Septic
Water Well
Architectural Style Cape Cod
Level or Stories 1.5
Additional Building Above Grade, Below Grade
New Construction N
Schools
School District Big Spring
Others
Senior Community No
Tax ID 46-07-0475-052
Ownership Fee Simple
SqFt Source Estimated
Acceptable Financing Cash, Conventional, FHA, VA
Listing Terms Cash, Conventional, FHA, VA
Financing Cash,Conventional,FHA,VA
Special Listing Condition Standard
Read Less Info
Want to know what your home might be worth? Contact us for a FREE valuation!

Our team is ready to help you sell your home for the highest possible price ASAP

Bought with DAVID HOOKE • Keller Williams of Central PA







