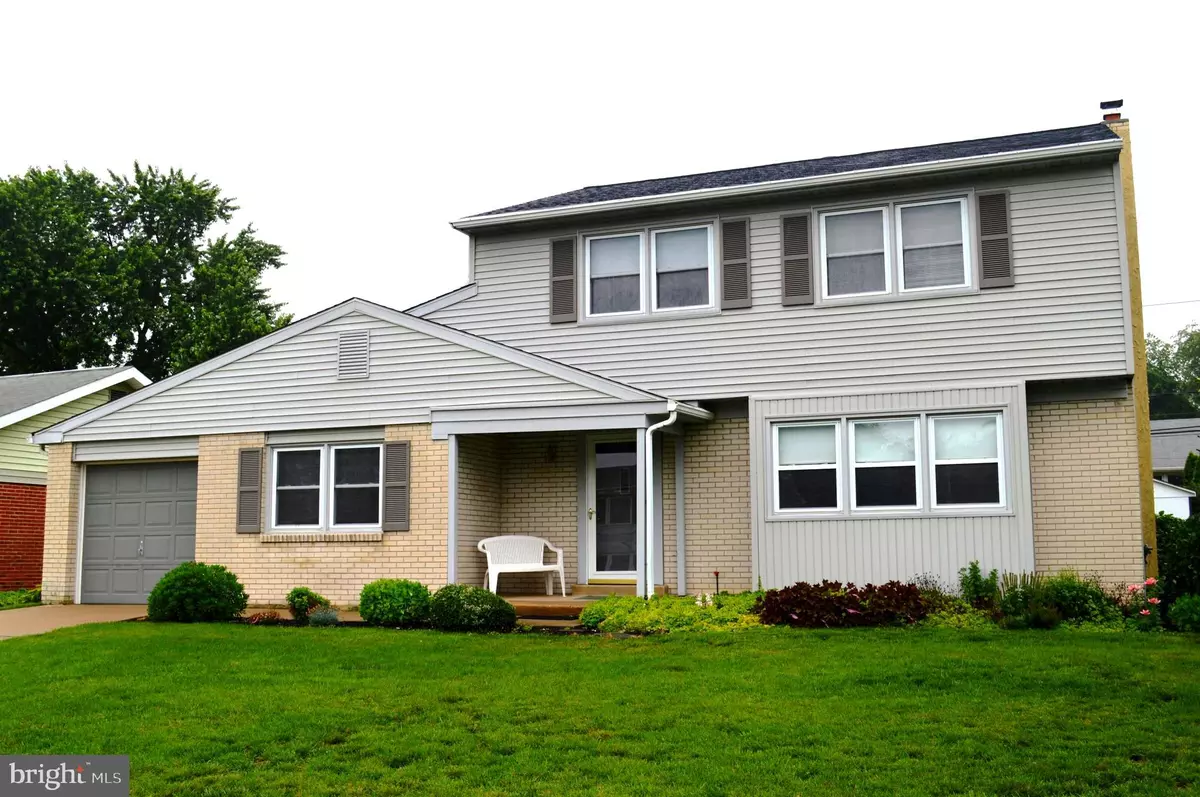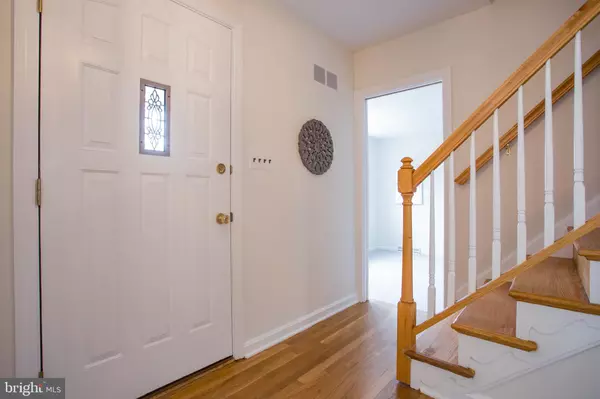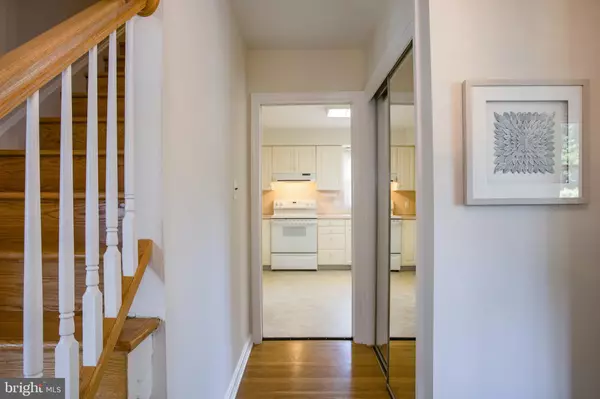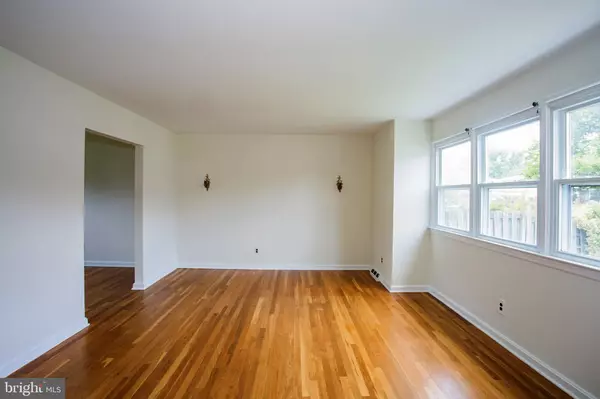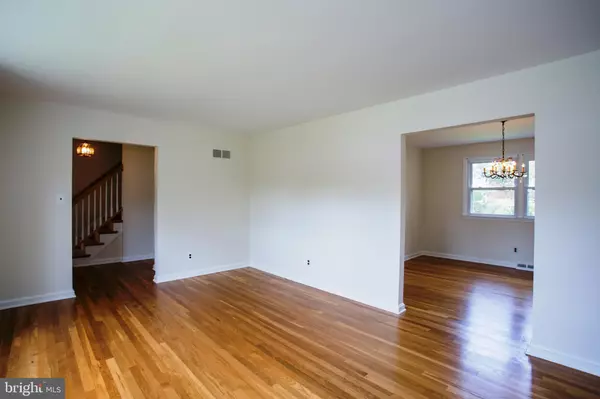$304,000
$304,000
For more information regarding the value of a property, please contact us for a free consultation.
3 Beds
3 Baths
2,490 SqFt
SOLD DATE : 09/11/2019
Key Details
Sold Price $304,000
Property Type Single Family Home
Sub Type Detached
Listing Status Sold
Purchase Type For Sale
Square Footage 2,490 sqft
Price per Sqft $122
Subdivision Heritage Park
MLS Listing ID DENC481026
Sold Date 09/11/19
Style Colonial
Bedrooms 3
Full Baths 2
Half Baths 1
HOA Y/N N
Abv Grd Liv Area 2,000
Originating Board BRIGHT
Year Built 1966
Annual Tax Amount $2,382
Tax Year 2018
Lot Size 6,970 Sqft
Acres 0.16
Lot Dimensions 65.00 x 110.00
Property Description
Beautifully maintained 2 story in the ever popular community of the Highlands of Heritage Park. This 3 bedroom, 2 1/2 bath colonial boasts some unique features not seen in your typical Heritage Park 2 story. Upon entering, you are greeted with hardwood floors that run through living and dining rooms, as well as fresh paint and new carpets! The expanded step down family room has an eye catching corner gas fireplace, and is filled with natural light from the Anderson sliders to relaxing screened in back porch. First floor powder room has been enlarged to a full bath which opens up the possible living options on the ground floor. The updated kitchen offers plenty of cabinet and counter space. Upstairs you will find an expanded Master bedroom, with hardwood floors and wall of closets with updated powder room with large countertop sink. Two additional bedrooms with hardwood and full hallbath. Basement has a finished space as well as laundry area and double utility sink. Additional features include; New roof ('16), newer HVAC ('14) with humidifier, Vinyl siding and replacement windows. This home is in walking distance of all 3 feeder schools, steps from Carousel Park, Skyline Pool and local shops and restaurants!
Location
State DE
County New Castle
Area Elsmere/Newport/Pike Creek (30903)
Zoning NC6.5
Rooms
Other Rooms Living Room, Dining Room, Primary Bedroom, Bedroom 2, Bedroom 3, Family Room, Bathroom 1
Basement Partial
Interior
Cooling Central A/C
Fireplaces Number 1
Fireplaces Type Brick
Fireplace Y
Heat Source Oil
Exterior
Parking Features Garage - Front Entry
Garage Spaces 1.0
Water Access N
Accessibility None
Attached Garage 1
Total Parking Spaces 1
Garage Y
Building
Story 2
Sewer Public Sewer
Water Public
Architectural Style Colonial
Level or Stories 2
Additional Building Above Grade, Below Grade
New Construction N
Schools
Elementary Schools Heritage
Middle Schools Skyline
High Schools John Dickinson
School District Red Clay Consolidated
Others
Senior Community No
Tax ID 08-043.30-055
Ownership Fee Simple
SqFt Source Assessor
Special Listing Condition Standard
Read Less Info
Want to know what your home might be worth? Contact us for a FREE valuation!

Our team is ready to help you sell your home for the highest possible price ASAP

Bought with Natalia Khingelova • RE/MAX Edge


