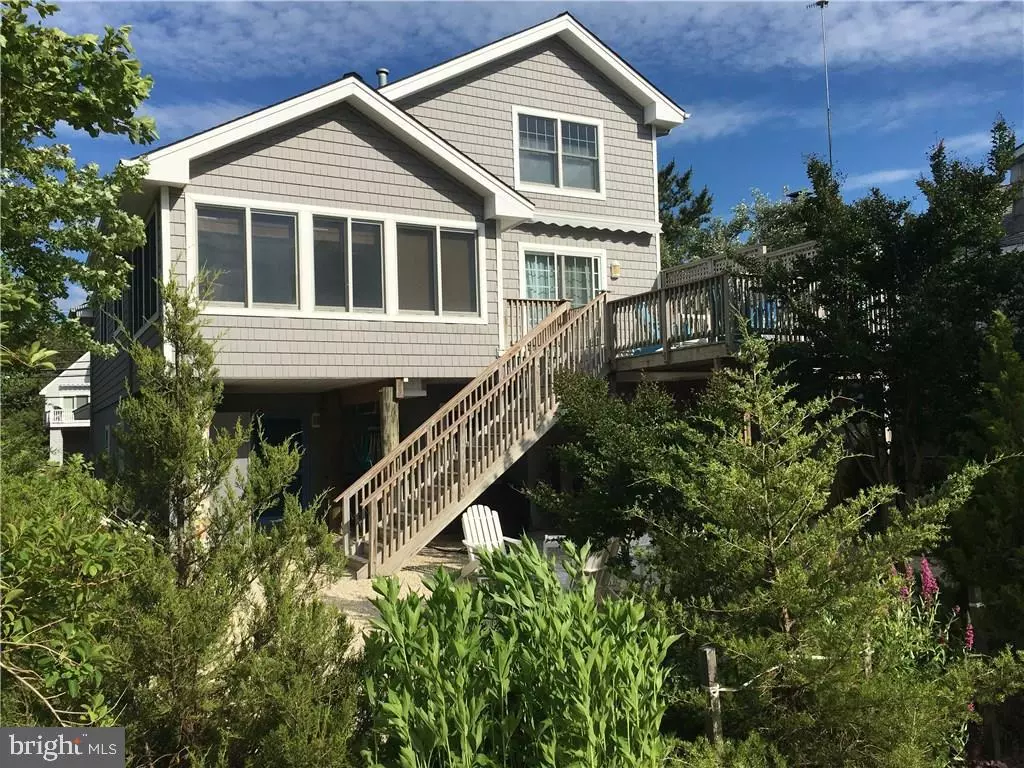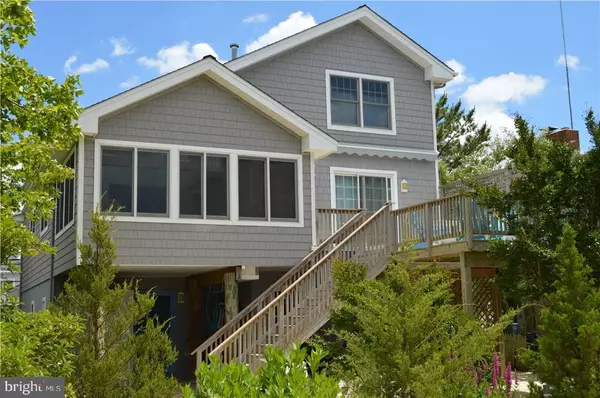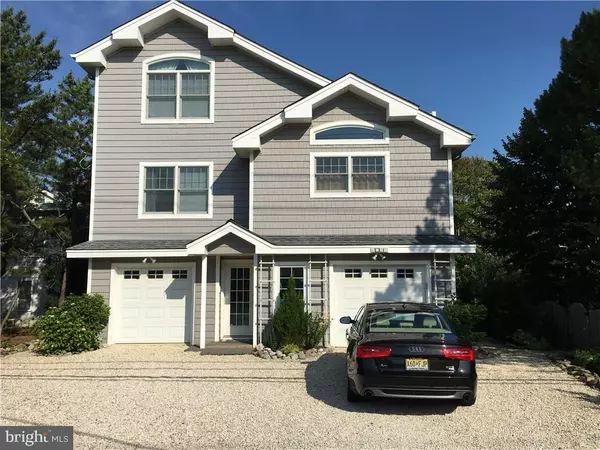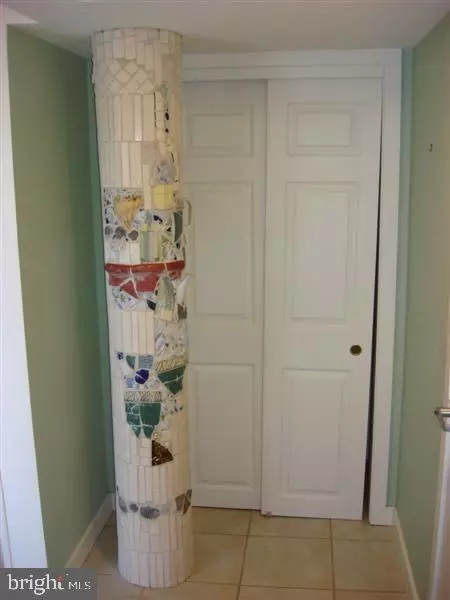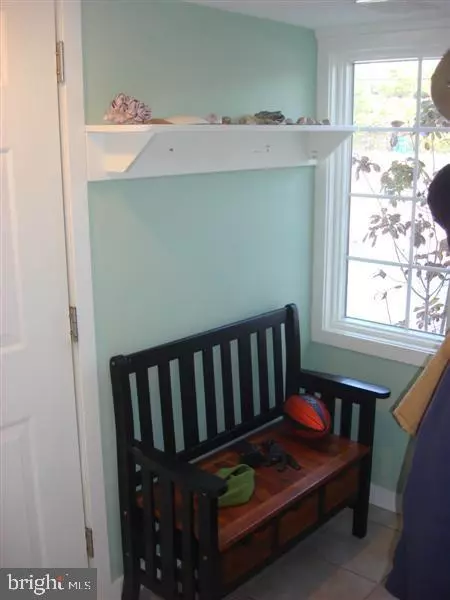$750,000
$774,000
3.1%For more information regarding the value of a property, please contact us for a free consultation.
3 Beds
3 Baths
2,244 SqFt
SOLD DATE : 10/20/2017
Key Details
Sold Price $750,000
Property Type Single Family Home
Sub Type Detached
Listing Status Sold
Purchase Type For Sale
Square Footage 2,244 sqft
Price per Sqft $334
Subdivision Harvey Cedars
MLS Listing ID NJOC166502
Sold Date 10/20/17
Style Other
Bedrooms 3
Full Baths 3
HOA Y/N N
Abv Grd Liv Area 2,244
Originating Board JSMLS
Year Built 2003
Annual Tax Amount $8,408
Tax Year 2016
Lot Dimensions 50x110
Property Description
CEDARS' GARDENS If you enjoy the unique charm of this true family community and its uncrowded beaches {even in August} then this property deserves a look. Without question the nicest and the newest {built in 2003} home in Harvey Cedars priced under $800k. This home is custom built, 2,200+ square feet with 3 bedrooms plus an office that could also serve as a 4th bedroom. Harvey Cedars {on the north end of LBI} boasts 3 of the best restaurants on the island {all a short bike ride away from this home} and is a true community, perfect for families of all ages. You?ll love the floor plan of this home, and its proximity to sunset park and the beach-just six houses away! Note, the home is on Long Beach Blvd?the main street through the island-not on a sleepy side street. Please be aware the owners are full-time residents with a young toddler, so the house shows accordingly and by appointment only. Interior could use a fresh coat of paint {which the sellers have factored,into the listing price} otherwise it?s an outstanding home ? light, bright, hardwood floors, two decks, one on each floor, and a great backyard. Finally, the home is equipped with a back-up generator for safety which can power the entire first floor in an emergency.
Location
State NJ
County Ocean
Area Harvey Cedars Boro (21510)
Zoning RES
Rooms
Other Rooms Living Room, Dining Room, Primary Bedroom, Laundry, Other, Efficiency (Additional), Screened Porch, Additional Bedroom
Interior
Interior Features Attic, Entry Level Bedroom, Window Treatments, Ceiling Fan(s), WhirlPool/HotTub, Kitchen - Island, Floor Plan - Open, Pantry, Primary Bath(s), Stall Shower, Walk-in Closet(s)
Hot Water Natural Gas, Tankless
Heating Programmable Thermostat, Forced Air, Zoned
Cooling Programmable Thermostat, Central A/C, Zoned
Flooring Ceramic Tile, Fully Carpeted, Wood
Fireplaces Number 1
Fireplaces Type Corner, Gas/Propane
Equipment Dishwasher, Disposal, Dryer, Oven/Range - Gas, Built-In Microwave, Refrigerator, Oven - Self Cleaning, Washer/Dryer Stacked, Stove, Washer, Water Heater - Tankless
Furnishings Partially
Fireplace Y
Window Features Skylights,Double Hung,Screens,Sliding,Insulated
Appliance Dishwasher, Disposal, Dryer, Oven/Range - Gas, Built-In Microwave, Refrigerator, Oven - Self Cleaning, Washer/Dryer Stacked, Stove, Washer, Water Heater - Tankless
Heat Source Natural Gas
Exterior
Exterior Feature Deck(s)
Garage Garage Door Opener
Garage Spaces 2.0
Water Access N
Roof Type Fiberglass,Shingle
Accessibility None
Porch Deck(s)
Attached Garage 2
Total Parking Spaces 2
Garage Y
Building
Lot Description Level
Story 2
Foundation Pilings
Sewer Public Sewer
Water Public
Architectural Style Other
Level or Stories 2
Additional Building Above Grade
New Construction N
Schools
School District Southern Regional Schools
Others
Senior Community No
Tax ID 10-00041-0000-00002
Ownership Fee Simple
Acceptable Financing Conventional
Listing Terms Conventional
Financing Conventional
Special Listing Condition Standard
Read Less Info
Want to know what your home might be worth? Contact us for a FREE valuation!

Our team is ready to help you sell your home for the highest possible price ASAP

Bought with Sandra Freeman • HCH Real Estate


