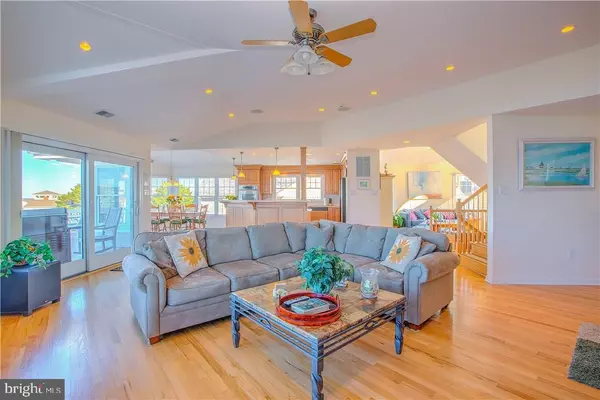$1,630,000
$1,699,000
4.1%For more information regarding the value of a property, please contact us for a free consultation.
5 Beds
5 Baths
3,860 SqFt
SOLD DATE : 03/03/2017
Key Details
Sold Price $1,630,000
Property Type Single Family Home
Sub Type Detached
Listing Status Sold
Purchase Type For Sale
Square Footage 3,860 sqft
Price per Sqft $422
Subdivision The Dunes
MLS Listing ID NJOC177240
Sold Date 03/03/17
Style Other
Bedrooms 5
Full Baths 4
Half Baths 1
HOA Y/N N
Abv Grd Liv Area 3,860
Originating Board JSMLS
Year Built 2002
Annual Tax Amount $13,951
Tax Year 2015
Lot Size 9239.000 Acres
Acres 9239.0
Lot Dimensions 77x120
Property Description
See why this is the top design for waterfront views https://youtu.be/JOFZfP4jF0c This 5 bdrm 5 bth waterfront estate has incorporated angled walls of glass to look down the waterway, where the view extends beyond the bend in the lagoon giving a bay front feel.Perfectly attuned to both comfort and style, the living space unfolds to almost 4000 sq.ft in a generously sized open floor-plan. The top floor opens to an expansive living area that rises to vaulted ceilings and connects the LR, gourmet kit, breakfast rm, and family rm. An attractive fireplace with surround, wet bar, built-in entertainment center and sliding glass doors to a private deck, complete the formal LR.Adjacent the gourmet kitchen features custom cabinetry, complementary Corian counters, high-end appliances with double ovens & a wine refrigerator. Giving a separate but open feel, the breakfast room boasts its own custom finishes, glass doors give way to the outside deck offers,the best vantage point for views of the landscaped gardens, pool, terrace, and waterfront. Stretching across the entire east floor plan the Master suite, is perfectly private with a viewing wall of the waterfront to the south and a fabulous MBth to the north. The MBth offers the luxury of double vanities, a jacuzzi tub, and a double head steam shower, with an adjacent walk-in closet. Take the elevator down a level to the centrally located open Fam Rm with fpl that boasts a sun-filled window wall making an open connection to the waterfront grounds and adjacent deck. Designed for max privacy all 4 bdrms are strategically placed in the distinct corners of the estate and accessed down private halls. The west hall offers a jr. master en suite, a full hall bath with an additional bdrm. The east hall has a hall full bath with two generously sized bedrooms and a laundry room.The ground floor opens to an expansive outdoor entertainment area featuring a large vinyl pool & grill.
Location
State NJ
County Ocean
Area Long Beach Twp (21518)
Zoning RES
Interior
Interior Features Primary Bath(s), WhirlPool/HotTub, Stall Shower, Walk-in Closet(s)
Heating Forced Air
Cooling Central A/C
Flooring Ceramic Tile, Wood
Fireplaces Number 1
Fireplaces Type Gas/Propane
Equipment Central Vacuum, Oven - Double, Oven/Range - Gas, Oven - Wall
Furnishings Partially
Fireplace Y
Appliance Central Vacuum, Oven - Double, Oven/Range - Gas, Oven - Wall
Heat Source Natural Gas
Exterior
Exterior Feature Deck(s), Patio(s)
Parking Features Garage Door Opener
Garage Spaces 3.0
Pool In Ground
Water Access Y
View Water, Bay, Canal, Ocean
Roof Type Other
Accessibility None
Porch Deck(s), Patio(s)
Attached Garage 3
Total Parking Spaces 3
Garage Y
Building
Lot Description Bulkheaded, Cul-de-sac, Irregular
Story 3+
Foundation Pilings
Sewer Public Sewer
Water Public
Architectural Style Other
Level or Stories 3+
Additional Building Above Grade
Structure Type 2 Story Ceilings
New Construction N
Schools
School District Southern Regional Schools
Others
Senior Community No
Tax ID 18-00008-10-00006
Ownership Fee Simple
SqFt Source Estimated
Acceptable Financing Conventional
Listing Terms Conventional
Financing Conventional
Special Listing Condition Standard
Read Less Info
Want to know what your home might be worth? Contact us for a FREE valuation!

Our team is ready to help you sell your home for the highest possible price ASAP

Bought with Non Subscribing Member • Non Subscribing Office







