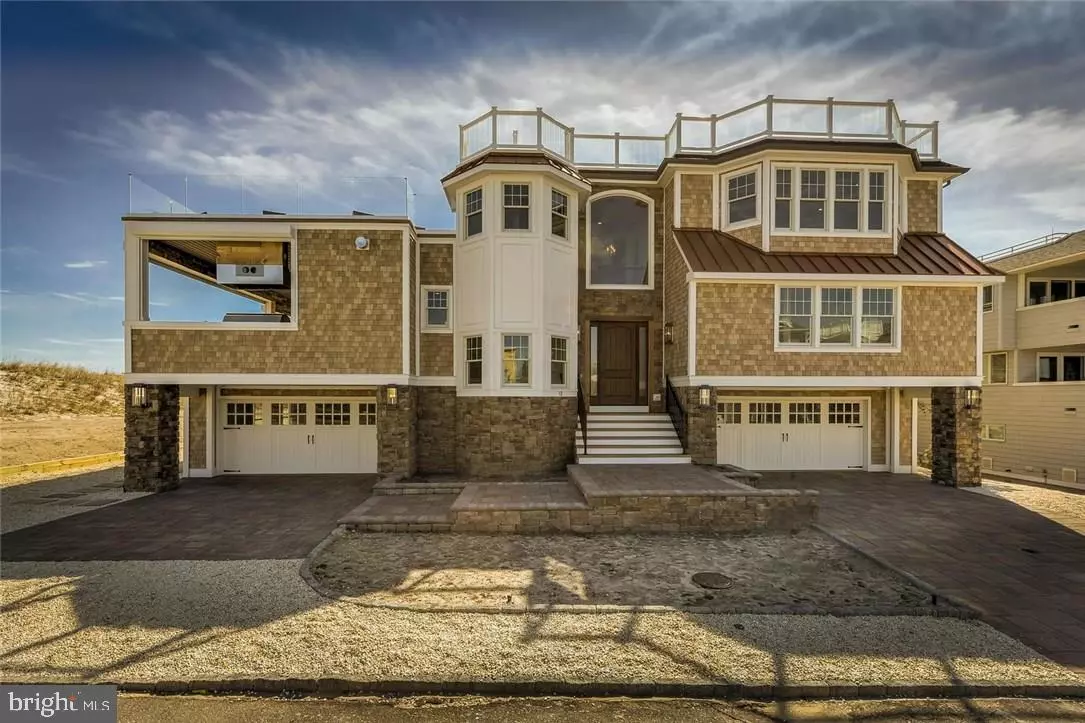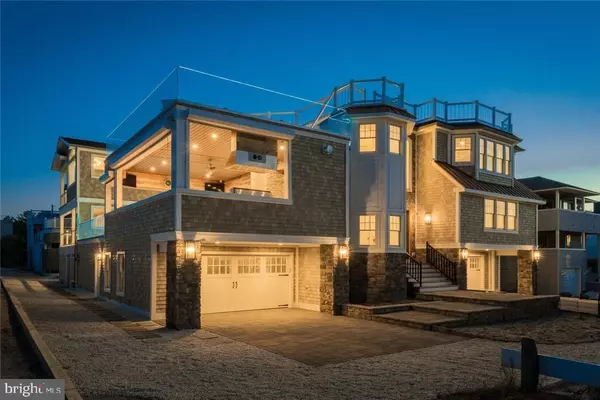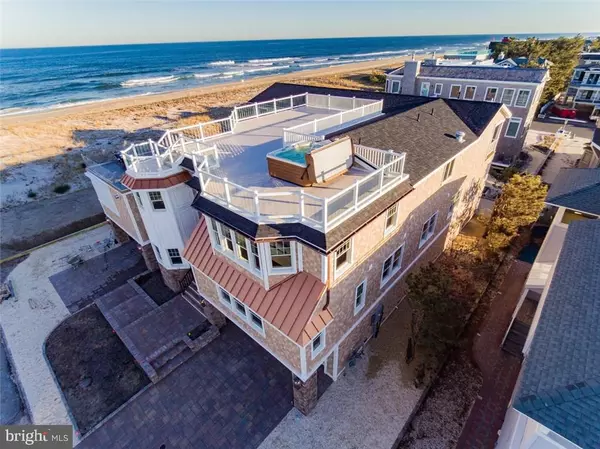$6,200,000
$6,795,000
8.8%For more information regarding the value of a property, please contact us for a free consultation.
8 Beds
8 Baths
7,300 SqFt
SOLD DATE : 06/21/2017
Key Details
Sold Price $6,200,000
Property Type Single Family Home
Sub Type Detached
Listing Status Sold
Purchase Type For Sale
Square Footage 7,300 sqft
Price per Sqft $849
Subdivision Harvey Cedars
MLS Listing ID NJOC180406
Sold Date 06/21/17
Style Contemporary,Reverse
Bedrooms 8
Full Baths 6
Half Baths 2
HOA Y/N N
Abv Grd Liv Area 7,300
Originating Board JSMLS
Year Built 2017
Tax Year 2015
Lot Dimensions 100x235
Property Description
LARGEST MOST MAGNIFICENT OCEANFRONT ESTATE being built on LBI. 100 feet on the ocean w/panoramic views up/down the coast. This home will be over 7300 sq feet and 3200 sq ft of decking w/ 4 car garage, featuring 8 bedrooms, 6 full, 2 half baths. 2nd floor has a Grand Master suite w/luxury bath, fireplace on the Ocean. 2 Junior Masters , additional 4 bedrooms w/ Jack/Jill baths, family room w/wet bar/fireplace outdoor sanctuary consisting of a 12x20 in deck pool, sun bathing deck,and luxurious dry sauna along with state of the art outdoor kitchen with fire pit. The 3rd floor features a Grand Master Suite w/fireplace, private deck on the ocean. The LR has a gas fireplace. Kitchen is truly a chefs dream, Wolf appliances/custom cabinetry, huge pantry w/center island, southwest deck off kitchen to enjoy LBI sunsets Deck on the oceanfront features an outdoor fire pit This homes many luxury features are elevator, security system, central vacuum and much more!! This home is now complete.
Location
State NJ
County Ocean
Area Harvey Cedars Boro (21510)
Zoning RES
Rooms
Other Rooms Living Room, Dining Room, Primary Bedroom, Kitchen, Family Room, Additional Bedroom
Interior
Interior Features Breakfast Area, Ceiling Fan(s), Elevator, Intercom, WhirlPool/HotTub, Kitchen - Island, Floor Plan - Open, Pantry, Recessed Lighting, Sauna, Spiral Staircase, Water Treat System, Wet/Dry Bar, Primary Bath(s), Tub Shower, Walk-in Closet(s)
Hot Water Natural Gas
Heating Forced Air, Zoned
Cooling Central A/C, Zoned
Flooring Ceramic Tile, Wood
Fireplaces Number 3
Fireplaces Type Gas/Propane
Equipment Central Vacuum, Dishwasher, Disposal, Oven - Double, Dryer, Oven/Range - Gas, Built-In Microwave, Refrigerator, Oven - Self Cleaning, Stove, Oven - Wall, Washer
Furnishings No
Fireplace Y
Window Features Double Hung,Screens
Appliance Central Vacuum, Dishwasher, Disposal, Oven - Double, Dryer, Oven/Range - Gas, Built-In Microwave, Refrigerator, Oven - Self Cleaning, Stove, Oven - Wall, Washer
Heat Source Natural Gas
Exterior
Exterior Feature Deck(s)
Garage Garage Door Opener, Oversized
Garage Spaces 6.0
Pool In Ground
Water Access Y
View Water, Ocean
Roof Type Fiberglass
Accessibility None
Porch Deck(s)
Attached Garage 6
Total Parking Spaces 6
Garage Y
Building
Lot Description Level
Building Description 2 Story Ceilings, Security System
Story 3+
Foundation Flood Vent, Pilings
Sewer Public Sewer
Water Public
Architectural Style Contemporary, Reverse
Level or Stories 3+
Additional Building Above Grade
Structure Type 2 Story Ceilings
New Construction Y
Schools
School District Southern Regional Schools
Others
Senior Community No
Tax ID 10-00085-0000-00001
Ownership Fee Simple
Security Features Security System
Special Listing Condition Standard
Read Less Info
Want to know what your home might be worth? Contact us for a FREE valuation!

Our team is ready to help you sell your home for the highest possible price ASAP

Bought with Terrence Cathy Moeller • Sea Breeze Realty Group LLC







