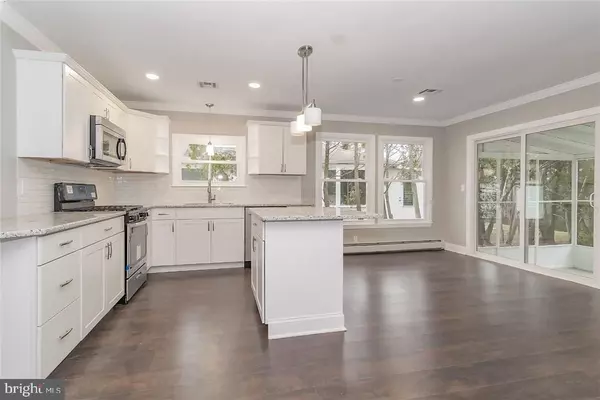$250,000
$264,000
5.3%For more information regarding the value of a property, please contact us for a free consultation.
2 Beds
2 Baths
1,440 SqFt
SOLD DATE : 03/18/2019
Key Details
Sold Price $250,000
Property Type Single Family Home
Sub Type Detached
Listing Status Sold
Purchase Type For Sale
Square Footage 1,440 sqft
Price per Sqft $173
Subdivision Holiday City - Berkeley
MLS Listing ID NJOC145912
Sold Date 03/18/19
Style Ranch/Rambler
Bedrooms 2
Full Baths 2
HOA Fees $34/mo
HOA Y/N Y
Abv Grd Liv Area 1,440
Originating Board JSMLS
Year Built 1971
Annual Tax Amount $2,756
Tax Year 2017
Lot Dimensions 70x100
Property Description
Castle Harbor Model on Fort De France thoughtfully and beautifully remodeled. Property backs up to Wrangle Brook with a peaceful water view! Custom designed enlarged master bathroom with all new tile, fixtures and vanity. Master bedroom with extended large walk in closet, guest bedroom with 2 spacious closets. Open and airy kitchen with abundant cabinets, granite countertops and stainless steel appliances. Enjoy the view of Wrangle brook from your private screened porch. Brand new roof and windows! Enjoy a double-wide 2 car driveway featuring new pavers. Conveniently located near Shopping, Malls, Restaurants and Atlantic City. Great Holiday City Berkeley (55+) Clubhouse with 2 outdoor pools! This is a home is not to be missed and is NOT in a flood zone.
Location
State NJ
County Ocean
Area Berkeley Twp (21506)
Zoning RES
Interior
Interior Features Entry Level Bedroom, Breakfast Area, Kitchen - Island, Floor Plan - Open, Walk-in Closet(s)
Hot Water Electric
Heating Forced Air, Baseboard - Electric
Cooling Central A/C
Flooring Ceramic Tile, Laminated
Equipment Dishwasher, Oven/Range - Electric, Built-In Microwave, Oven - Self Cleaning
Furnishings No
Fireplace N
Appliance Dishwasher, Oven/Range - Electric, Built-In Microwave, Oven - Self Cleaning
Heat Source Electric
Exterior
Exterior Feature Patio(s), Screened
Garage Spaces 1.0
Amenities Available Community Center, Common Grounds, Gated Community, Retirement Community
Water Access Y
View Water
Roof Type Shingle
Accessibility None
Porch Patio(s), Screened
Attached Garage 1
Total Parking Spaces 1
Garage Y
Building
Lot Description Level
Story 1
Foundation Slab
Sewer Public Sewer
Water Public
Architectural Style Ranch/Rambler
Level or Stories 1
Additional Building Above Grade
New Construction N
Schools
School District Central Regional Schools
Others
HOA Fee Include Lawn Maintenance,Pool(s),All Ground Fee,Snow Removal,Trash
Senior Community Yes
Tax ID 06-00004-45-00022
Ownership Fee Simple
Acceptable Financing Conventional
Listing Terms Conventional
Financing Conventional
Special Listing Condition Standard
Read Less Info
Want to know what your home might be worth? Contact us for a FREE valuation!

Our team is ready to help you sell your home for the highest possible price ASAP

Bought with Non Subscribing Member • Non Subscribing Office







