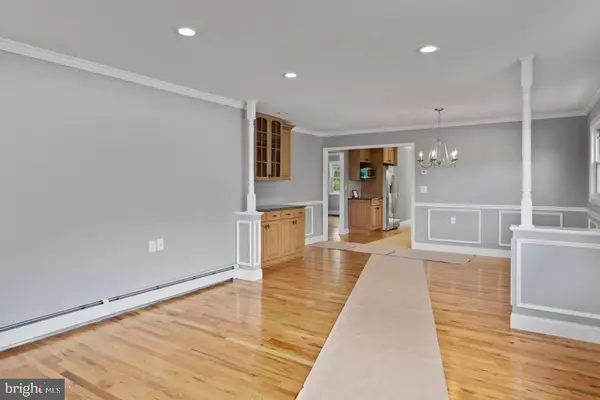$225,000
$239,900
6.2%For more information regarding the value of a property, please contact us for a free consultation.
2 Beds
2 Baths
1,124 SqFt
SOLD DATE : 10/26/2018
Key Details
Sold Price $225,000
Property Type Single Family Home
Sub Type Detached
Listing Status Sold
Purchase Type For Sale
Square Footage 1,124 sqft
Price per Sqft $200
Subdivision Holiday City - Berkeley
MLS Listing ID NJOC149656
Sold Date 10/26/18
Style Ranch/Rambler
Bedrooms 2
Full Baths 2
HOA Y/N Y
Abv Grd Liv Area 1,124
Originating Board JSMLS
Year Built 1973
Annual Tax Amount $2,138
Tax Year 2017
Lot Dimensions 72x105
Property Description
Nestled in the back of a private cul-de-sac in Holiday City at Berkeley, this 2 bedroom, 2 full bathroom home has been totally renovated! Open concept living, recessed LED lighting, and glistening hardwood floors provide a warm welcome into this immaculate home. A spacious living room and dining room lead back to a fully updated kitchen complete with stainless steel appliances, tiled back-splash, granite counter-tops and high-grade cabinets. French doors off the kitchen provide an abundance of natural light, and a view out to the private, wooded, patio area with no neighbors immediately behind you! Back inside the 2 bathrooms (one being an en-suite master bathroom) have been meticulously remodeled. Attention to detail is apparent throughout this home, do not miss out on this opportunity!
Location
State NJ
County Ocean
Area Berkeley Twp (21506)
Zoning PRRC
Interior
Interior Features Attic, Crown Moldings, Kitchen - Island, Recessed Lighting, Master Bath(s), Stall Shower
Hot Water Natural Gas
Heating Baseboard - Hot Water
Cooling Central A/C
Flooring Wood
Equipment Dishwasher, Built-In Microwave, Refrigerator, Stove
Furnishings No
Fireplace N
Window Features Bay/Bow
Appliance Dishwasher, Built-In Microwave, Refrigerator, Stove
Heat Source Natural Gas
Exterior
Exterior Feature Patio(s), Porch(es)
Garage Spaces 1.0
Amenities Available Basketball Courts, Community Center, Common Grounds, Exercise Room
Water Access N
Roof Type Shingle
Accessibility None
Porch Patio(s), Porch(es)
Attached Garage 1
Total Parking Spaces 1
Garage Y
Building
Lot Description Cul-de-sac, Trees/Wooded
Foundation Crawl Space
Sewer Public Sewer
Water Public
Architectural Style Ranch/Rambler
Additional Building Above Grade
New Construction N
Schools
Middle Schools Central Regional M.S.
School District Central Regional Schools
Others
HOA Fee Include Pool(s),Common Area Maintenance,Lawn Maintenance,Recreation Facility,Bus Service,Other,Trash
Senior Community Yes
Tax ID 06-00004-70-00027
Ownership Fee Simple
Special Listing Condition Standard
Read Less Info
Want to know what your home might be worth? Contact us for a FREE valuation!

Our team is ready to help you sell your home for the highest possible price ASAP

Bought with Non Subscriber_BR • Non Subscribing Office







