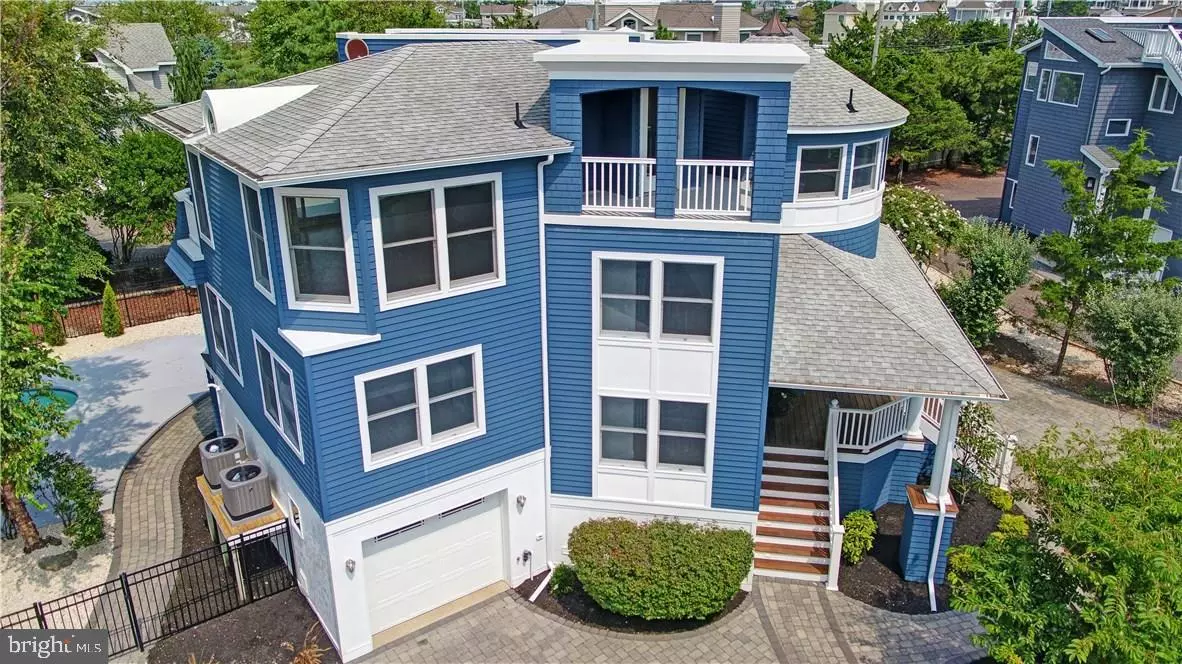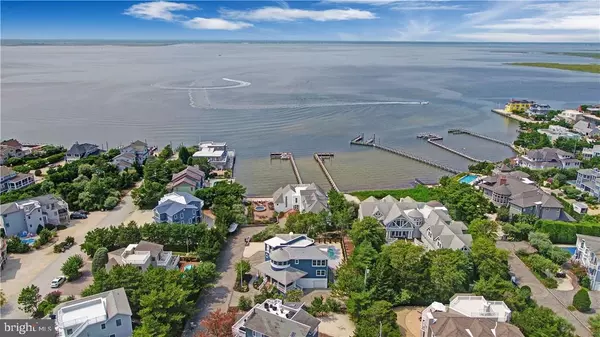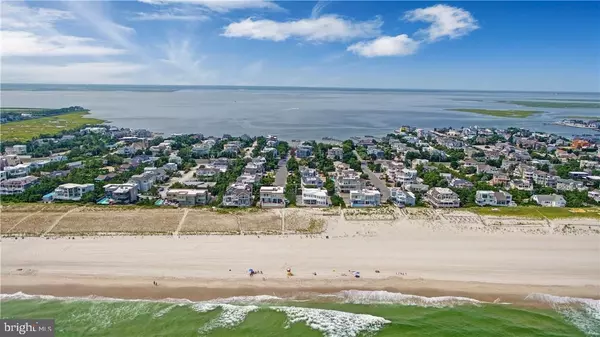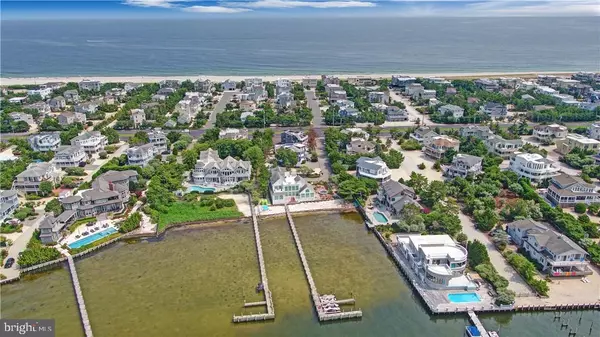$1,150,000
$1,199,000
4.1%For more information regarding the value of a property, please contact us for a free consultation.
4 Beds
4 Baths
2,910 SqFt
SOLD DATE : 04/19/2019
Key Details
Sold Price $1,150,000
Property Type Single Family Home
Sub Type Detached
Listing Status Sold
Purchase Type For Sale
Square Footage 2,910 sqft
Price per Sqft $395
Subdivision Loveladies
MLS Listing ID NJOC149734
Sold Date 04/19/19
Style Colonial,Reverse
Bedrooms 4
Full Baths 3
Half Baths 1
HOA Y/N N
Abv Grd Liv Area 2,910
Originating Board JSMLS
Year Built 1999
Annual Tax Amount $12,541
Tax Year 2017
Lot Dimensions 125x105
Property Description
Located 2nd from the bay on a desirable Private Paved Drive with expansive water and sunset views!! Immaculate home features four bedrooms, 3 full baths, and 1 half bath. Upper Level Includes Custom Kitchen, powder room, great room with vaulted ceilings, wet bar, Master Suite, Large deck, and bay views. Lower Level includes junior master suite, 2 Beds 1 Full Bath, Laundry. Beautiful landscaping and pavers. Private backyard with free form in- ground Concrete pool. Paved drive, walks and so much more! Convenient Ocean Access!! Perfect home and location for fun filled days at the beach!
Location
State NJ
County Ocean
Area Long Beach Twp (21518)
Zoning R10
Interior
Interior Features Ceiling Fan(s), Kitchen - Island, Recessed Lighting, Wet/Dry Bar, Stall Shower
Hot Water Natural Gas
Heating Forced Air
Cooling Central A/C
Flooring Wood
Fireplaces Number 1
Equipment Cooktop, Dishwasher, Disposal, Dryer, Oven/Range - Gas, Built-In Microwave, Refrigerator, Oven - Wall, Washer
Furnishings No
Fireplace Y
Appliance Cooktop, Dishwasher, Disposal, Dryer, Oven/Range - Gas, Built-In Microwave, Refrigerator, Oven - Wall, Washer
Heat Source Natural Gas
Exterior
Exterior Feature Deck(s)
Garage Spaces 2.0
Pool Concrete, Fenced, Indoor
Water Access N
View Water, Bay, Ocean
Roof Type Fiberglass,Shingle
Accessibility None
Porch Deck(s)
Attached Garage 2
Total Parking Spaces 2
Garage Y
Building
Sewer Public Sewer
Water Public
Architectural Style Colonial, Reverse
Additional Building Above Grade
New Construction N
Schools
School District Southern Regional Schools
Others
Senior Community No
Tax ID 18-00020-136-00001-04
Ownership Fee Simple
Acceptable Financing Conventional
Listing Terms Conventional
Financing Conventional
Special Listing Condition Standard
Read Less Info
Want to know what your home might be worth? Contact us for a FREE valuation!

Our team is ready to help you sell your home for the highest possible price ASAP

Bought with Melinda Morrow • Better Homes and Gardens Real Estate Murphy & Co.







