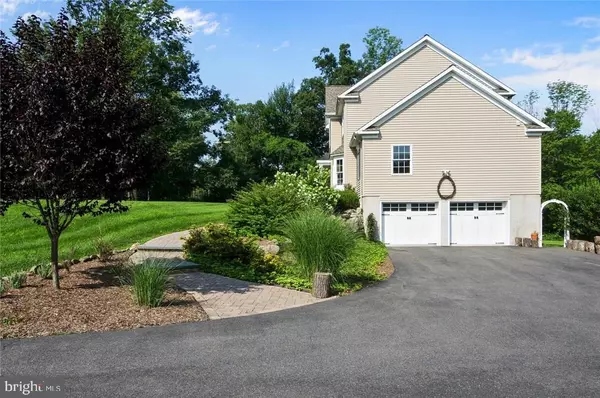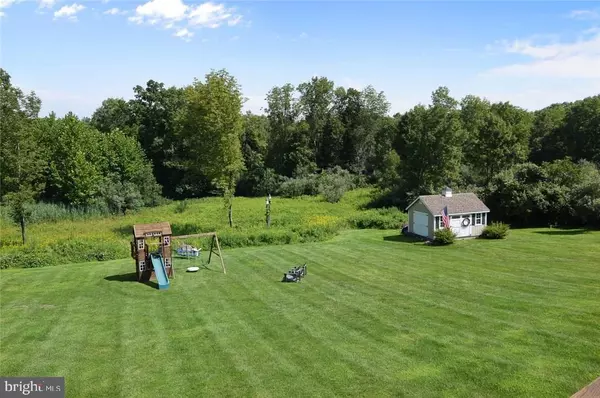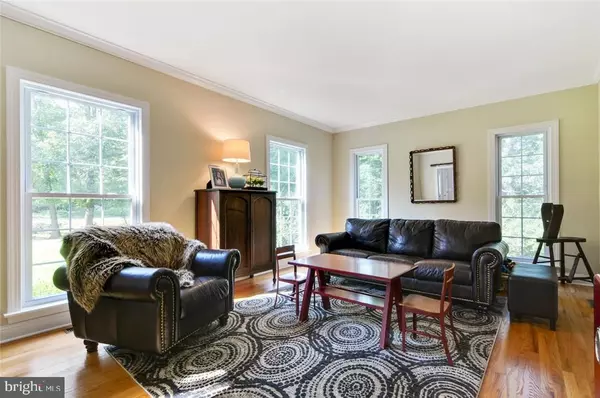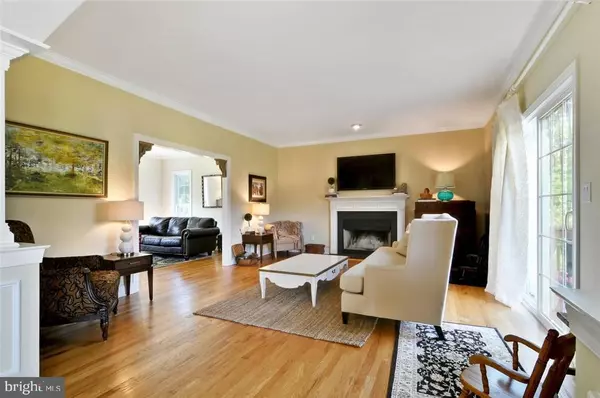$560,000
$539,900
3.7%For more information regarding the value of a property, please contact us for a free consultation.
4 Beds
4 Baths
3,095 SqFt
SOLD DATE : 02/01/2019
Key Details
Sold Price $560,000
Property Type Single Family Home
Sub Type Detached
Listing Status Sold
Purchase Type For Sale
Square Footage 3,095 sqft
Price per Sqft $180
Subdivision Lebanon Twp
MLS Listing ID NJHT105338
Sold Date 02/01/19
Style Other
Bedrooms 4
Full Baths 3
Half Baths 1
HOA Y/N N
Abv Grd Liv Area 3,095
Originating Board JSMLS
Year Built 2009
Annual Tax Amount $12,529
Tax Year 2017
Lot Size 4.900 Acres
Acres 4.9
Lot Dimensions irregular
Property Description
Charming colonial on great 4.9 acre lot with trout stream.Home is well maintained and professionally landscaped. Four bedrooms and 3 & 1/2 baths. Study and full bath would make great nanny quarters. Home has two story grand entrance foyer with new barn door leading to living room. Master bedroom suite with his and her closets & luxurious bathroom w/ soaking tub, separate shower, his & her sinks & separate toilet room. Wood flooring throughout and tile floor in bathrooms and laundry room. Marble floor in quest powder room. All bathrooms w/designer selected vanities and granite tops. Professionally planned kitchen with center island,granite tops and plenty of cabinets. Separate eat-in breakfast area and walk-in pantry. Sliders to deck in family room. Walk-out daylight basement with sliding glass door to backyard.,Do Not Let Cat Out.
Location
State NJ
County Hunterdon
Area Lebanon Twp (21019)
Zoning RES
Rooms
Other Rooms Living Room, Dining Room, Primary Bedroom, Kitchen, Family Room, Laundry, Efficiency (Additional), Additional Bedroom
Basement Interior Access, Outside Entrance, Walkout Level
Interior
Interior Features Attic, Ceiling Fan(s), Kitchen - Island, Floor Plan - Open, Pantry, Water Treat System, Primary Bath(s), Soaking Tub, Stall Shower, Walk-in Closet(s)
Heating Forced Air
Cooling Central A/C, Multi Units
Flooring Marble, Tile/Brick, Wood
Fireplaces Number 1
Fireplaces Type Wood
Equipment Water Conditioner - Owned, Dishwasher, Oven/Range - Gas, Built-In Microwave, Refrigerator, Oven - Self Cleaning, Stove
Furnishings No
Fireplace Y
Appliance Water Conditioner - Owned, Dishwasher, Oven/Range - Gas, Built-In Microwave, Refrigerator, Oven - Self Cleaning, Stove
Heat Source Propane - Leased
Exterior
Exterior Feature Deck(s)
Garage Spaces 2.0
Water Access N
Roof Type Shingle
Accessibility None
Porch Deck(s)
Total Parking Spaces 2
Garage Y
Building
Lot Description Stream/Creek
Story 2
Sewer Community Septic Tank, Private Septic Tank
Water Well
Architectural Style Other
Level or Stories 2
Additional Building Above Grade
Structure Type 2 Story Ceilings
New Construction N
Others
Tax ID 1919-00065-0000-00015-0002-
Ownership Fee Simple
SqFt Source Estimated
Special Listing Condition Standard
Read Less Info
Want to know what your home might be worth? Contact us for a FREE valuation!

Our team is ready to help you sell your home for the highest possible price ASAP

Bought with Non Subscribing Member • Non Subscribing Office







