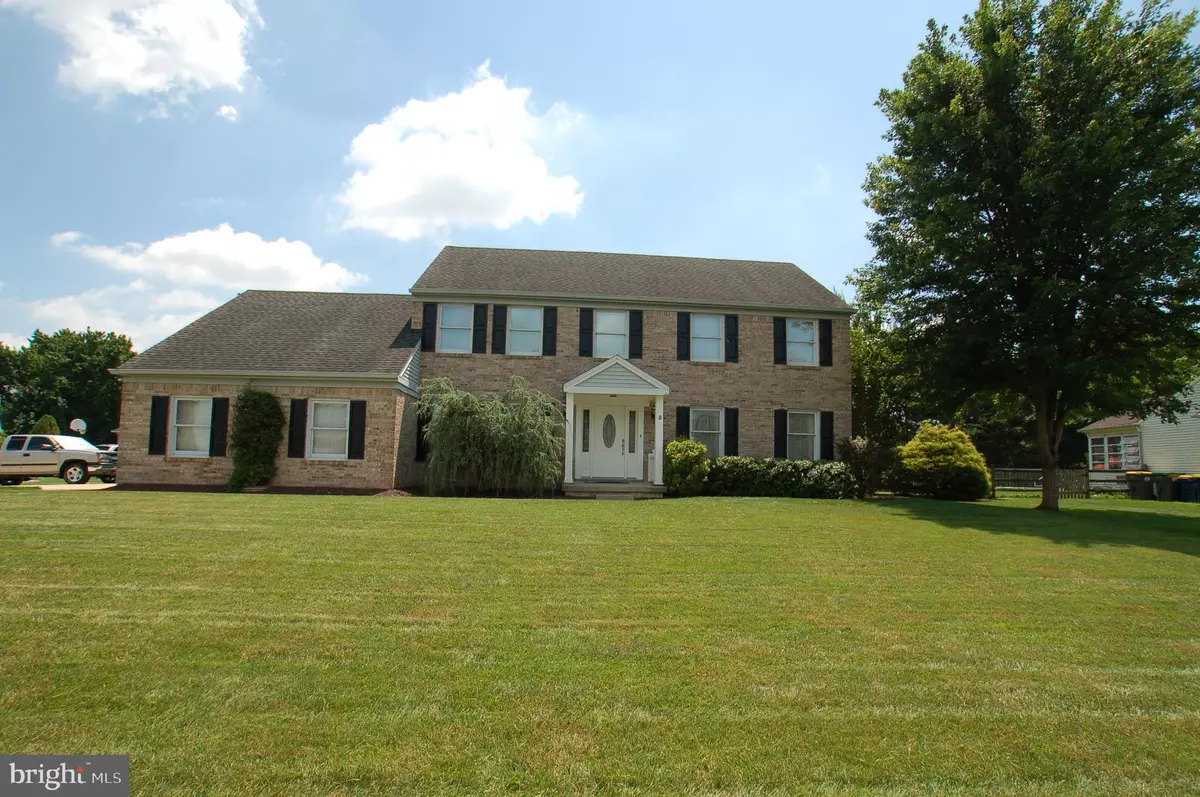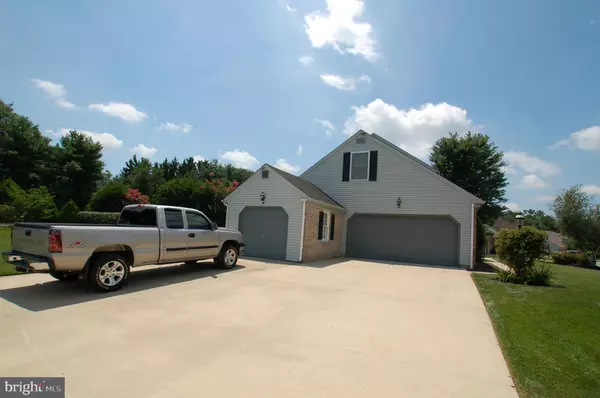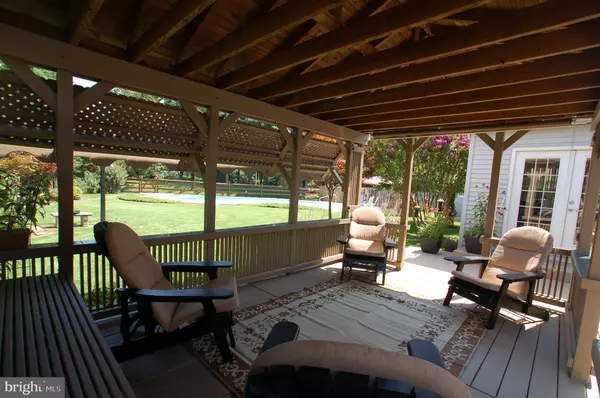$399,000
$409,900
2.7%For more information regarding the value of a property, please contact us for a free consultation.
4 Beds
3 Baths
2,940 SqFt
SOLD DATE : 08/23/2019
Key Details
Sold Price $399,000
Property Type Single Family Home
Sub Type Detached
Listing Status Sold
Purchase Type For Sale
Square Footage 2,940 sqft
Price per Sqft $135
Subdivision Timber Farms
MLS Listing ID DENC483656
Sold Date 08/23/19
Style Colonial
Bedrooms 4
Full Baths 3
HOA Fees $13/ann
HOA Y/N Y
Abv Grd Liv Area 2,665
Originating Board BRIGHT
Year Built 1990
Annual Tax Amount $3,777
Tax Year 2018
Lot Size 0.440 Acres
Acres 0.44
Lot Dimensions 95.80 x 143.90
Property Description
Exceptional two story brick front colonial located on a premium cul-de-sac lot. This is the Williamsburg Elite model. This home will make you feel as if you live at a resort. The exterior is professionally landscaped featuring a 18x44 gunite Anthony Sylvan in ground pool. The pool offers a wide swallow end, Roman steps and 8 feet deep. The grounds offer a large deck area with Gazebo, gas line to grill, shed/pool house, patio, split rail fence, 2.5 car garage with a huge driveway that could hold up to 8 cars. The main level offers an eat-in kitchen with granite counters, large island with breakfast bar, tile backsplash and huge walk-in pantry. The main level also includes: hardwood floors, living and dining rooms, huge sunroom with ventless fireplace & cathedral ceiling, family room with custom built-ins, full bath and large laundry room with bar area. The upper level includes a master suite with sitting room, walk-in closet and nice size bath. The upper level also includes three additional well scaled bedrooms with nice closet space and a hall bath. The lower level offers a nice game room with built-in cabinets, desk and storage area. Other notable features include: ceiling fans throughout, 3 zone HVAC, pull down floored attic, updated electrical panel, new 3.5 ton gas heater and central air. This home is in absolute move-in condition and ready for a new owner.
Location
State DE
County New Castle
Area Newark/Glasgow (30905)
Zoning NC6.5
Rooms
Other Rooms Living Room, Dining Room, Primary Bedroom, Sitting Room, Bedroom 2, Bedroom 3, Bedroom 4, Kitchen, Game Room, Family Room, Foyer, Sun/Florida Room, Laundry, Bathroom 1, Bathroom 3, Primary Bathroom
Basement Partial
Interior
Heating Heat Pump(s), Forced Air
Cooling Central A/C
Fireplaces Number 1
Fireplace Y
Heat Source Natural Gas, Electric
Exterior
Garage Garage - Side Entry, Garage Door Opener, Inside Access
Garage Spaces 9.0
Fence Split Rail
Pool Gunite, In Ground
Water Access N
Accessibility None
Attached Garage 3
Total Parking Spaces 9
Garage Y
Building
Story 2
Sewer Public Sewer
Water Public
Architectural Style Colonial
Level or Stories 2
Additional Building Above Grade, Below Grade
New Construction N
Schools
School District Christina
Others
Senior Community No
Tax ID 09-038.10-039
Ownership Fee Simple
SqFt Source Assessor
Special Listing Condition Standard
Read Less Info
Want to know what your home might be worth? Contact us for a FREE valuation!

Our team is ready to help you sell your home for the highest possible price ASAP

Bought with Linda Ng • Keller Williams Realty Wilmington







