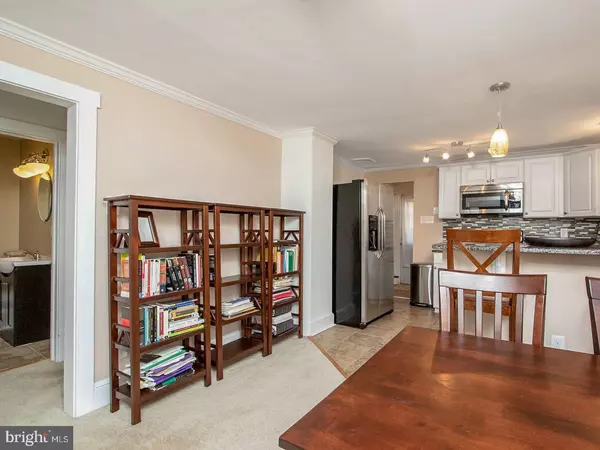$162,500
$165,000
1.5%For more information regarding the value of a property, please contact us for a free consultation.
2 Beds
2 Baths
897 SqFt
SOLD DATE : 09/05/2019
Key Details
Sold Price $162,500
Property Type Single Family Home
Sub Type Detached
Listing Status Sold
Purchase Type For Sale
Square Footage 897 sqft
Price per Sqft $181
Subdivision Twin Oaks
MLS Listing ID PADE487018
Sold Date 09/05/19
Style Ranch/Rambler
Bedrooms 2
Full Baths 1
Half Baths 1
HOA Y/N N
Abv Grd Liv Area 897
Originating Board BRIGHT
Year Built 1930
Annual Tax Amount $4,479
Tax Year 2019
Lot Size 5,532 Sqft
Acres 0.13
Lot Dimensions 90 front, 257 depth
Property Description
Cozy one floor living in a conveniently located home. This 2 bedroom ranch home is completely updated. Newer windows, carpeting in excellent condition, granite kitchen with glass block backsplash and stainless appliances included in the sale. Both bedrooms are bright and have good closet space. Hall bath has upgraded tile and fixtures. The Laundry room is located in the rear of the home behind the kitchen and holds full-size washer and dryer with plenty of room for storage. The first-floor walk-in closet provides ample space for storage and attic access for HVAC equipment. Newer deck overlooks the yard that expands to an oversized side property ready for fencing. There is a full clean and bright basement with a powder room, as well as outside access. The one car detached garage is used for storage only. Easy access to major highways, the airport, desirable shopping, area colleges, hospitals and much more. First-time buyers, investors, downsizing, getting out on your own, or sharing with a friend, this gem is move-in ready and just waiting for you to make it home!
Location
State PA
County Delaware
Area Upper Chichester Twp (10409)
Zoning R-10
Rooms
Other Rooms Living Room, Dining Room, Bedroom 2, Kitchen, Bedroom 1
Basement Full, Outside Entrance
Main Level Bedrooms 2
Interior
Interior Features Carpet, Ceiling Fan(s), Combination Dining/Living, Combination Kitchen/Dining, Dining Area, Floor Plan - Traditional, Kitchen - Gourmet, Primary Bath(s), Pantry, Upgraded Countertops, Window Treatments
Hot Water Electric
Heating Baseboard - Hot Water
Cooling Ceiling Fan(s), Central A/C
Flooring Carpet, Ceramic Tile, Wood
Equipment Built-In Microwave, Built-In Range, Dishwasher, Disposal, Dryer, Exhaust Fan, Oven/Range - Electric, Refrigerator, Stainless Steel Appliances, Washer, Water Heater
Fireplace N
Window Features Storm
Appliance Built-In Microwave, Built-In Range, Dishwasher, Disposal, Dryer, Exhaust Fan, Oven/Range - Electric, Refrigerator, Stainless Steel Appliances, Washer, Water Heater
Heat Source Oil
Laundry Has Laundry, Washer In Unit
Exterior
Exterior Feature Deck(s)
Garage Spaces 2.0
Water Access N
View Street
Street Surface Black Top
Accessibility None
Porch Deck(s)
Total Parking Spaces 2
Garage N
Building
Lot Description Cleared, SideYard(s)
Story 1
Sewer Public Sewer
Water Public
Architectural Style Ranch/Rambler
Level or Stories 1
Additional Building Above Grade
Structure Type Dry Wall
New Construction N
Schools
Elementary Schools Chichester
Middle Schools Chichester
High Schools Chichester Senior
School District Chichester
Others
Senior Community No
Tax ID 09-00-03037-00
Ownership Fee Simple
SqFt Source Estimated
Acceptable Financing Cash, Conventional, FHA, VA
Horse Property N
Listing Terms Cash, Conventional, FHA, VA
Financing Cash,Conventional,FHA,VA
Special Listing Condition Standard
Read Less Info
Want to know what your home might be worth? Contact us for a FREE valuation!

Our team is ready to help you sell your home for the highest possible price ASAP

Bought with Christina B Sutherland • Keller Williams Real Estate - West Chester







