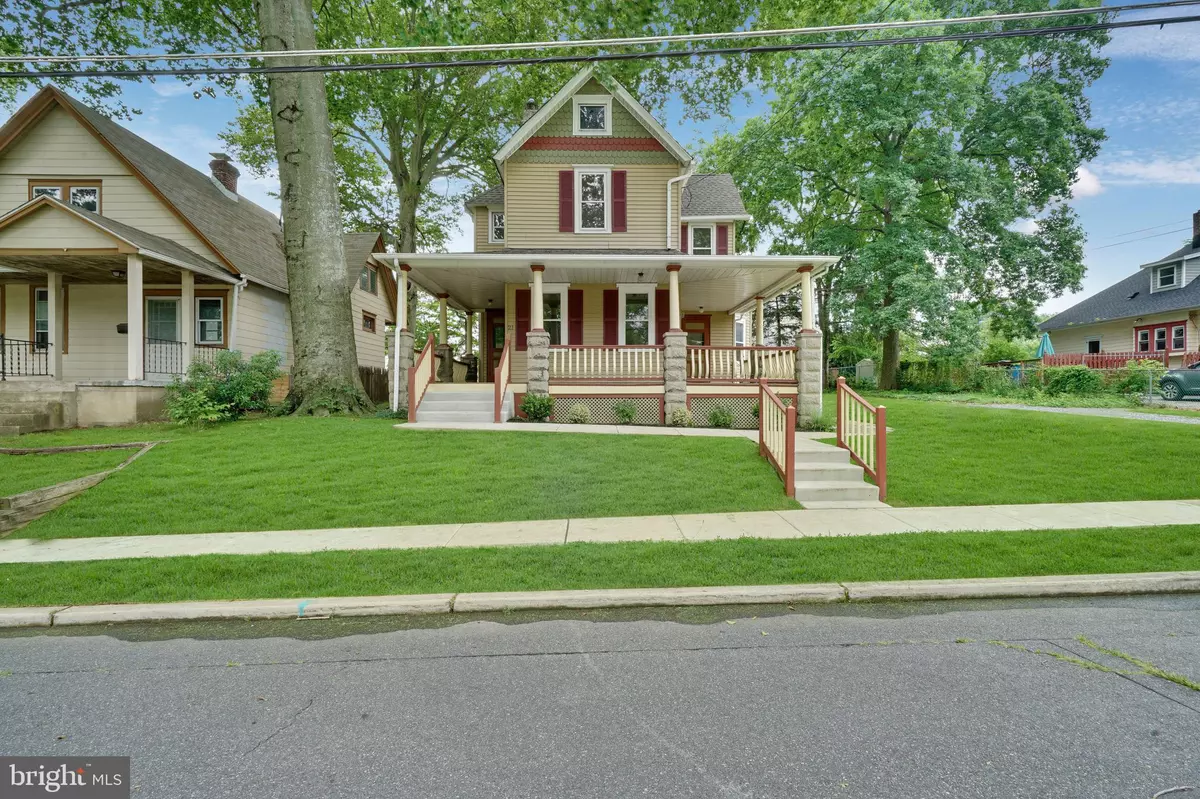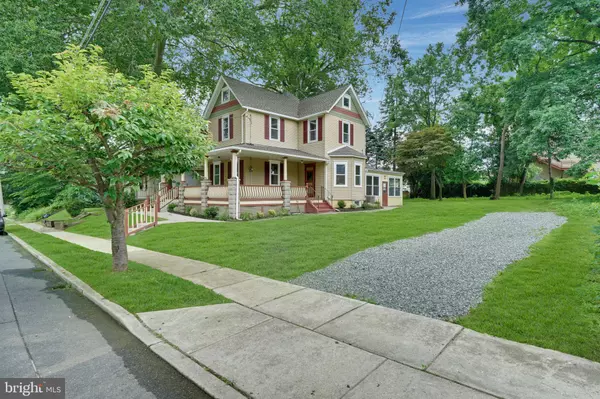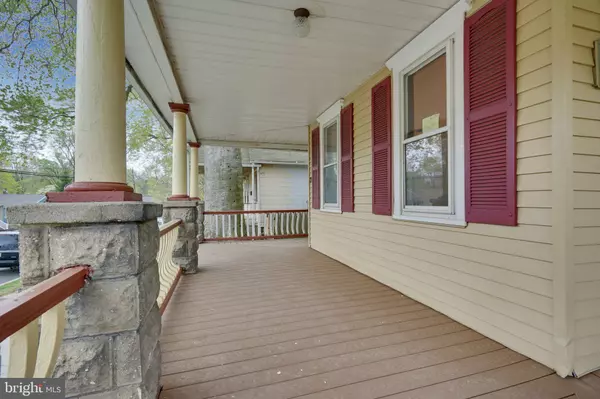$245,000
$247,500
1.0%For more information regarding the value of a property, please contact us for a free consultation.
3 Beds
2 Baths
1,668 SqFt
SOLD DATE : 09/05/2019
Key Details
Sold Price $245,000
Property Type Single Family Home
Sub Type Detached
Listing Status Sold
Purchase Type For Sale
Square Footage 1,668 sqft
Price per Sqft $146
Subdivision Audubon Manor
MLS Listing ID NJCD363270
Sold Date 09/05/19
Style Victorian
Bedrooms 3
Full Baths 1
Half Baths 1
HOA Y/N N
Abv Grd Liv Area 1,668
Originating Board BRIGHT
Year Built 1905
Annual Tax Amount $8,664
Tax Year 2019
Lot Size 0.275 Acres
Acres 0.28
Lot Dimensions 80.00 x 150.00
Property Description
Step back in time to the Victorian Era when quality and elegance was the standard, when you visit this Princess Anne inspired home. The large wrap-around porch welcomes you to enjoy summer evenings with family and guests. Being the recipient of the coveted "Century Home Award," no expense was spared in preserving all of the woodwork and historic features. To enhance this already magnificent property, new number 1 red oak wood floors have been installed upstairs and down. Most of the original light fixtures have been restored to enhance the classic warmth of this home. The large eat-in kitchen has a contemporary feel, with plenty of cabinet space. The laundry room and half bath are conveniently located on the first floor, through the mudroom. The upper level features three spacious, sunlit bedrooms that feature the original "dressing" lights. with ample natural light, a completely remodeled bathroom and a walk-up attic. The electric and plumbing has been updated with all knob and tube replaced. You will also admire the new 30 year roof that enhances the splendor of this true Victorian gem! You gave feedback and we listened!! Larger closets have been installed upstairs in all the bedrooms.
Location
State NJ
County Camden
Area Audubon Boro (20401)
Zoning RESIDENTIAL
Direction South
Rooms
Other Rooms Living Room, Dining Room, Bedroom 2, Kitchen, Basement, Foyer, Bedroom 1, Mud Room, Bathroom 1, Bathroom 2, Bathroom 3, Attic
Basement Unfinished
Interior
Interior Features Built-Ins, Dining Area, Formal/Separate Dining Room, Kitchen - Eat-In, Upgraded Countertops, Wood Floors, Attic
Hot Water Natural Gas
Heating Forced Air
Cooling Central A/C
Flooring Hardwood
Equipment Dishwasher, Oven/Range - Gas, Refrigerator, Icemaker
Furnishings No
Fireplace N
Appliance Dishwasher, Oven/Range - Gas, Refrigerator, Icemaker
Heat Source Natural Gas
Exterior
Garage Spaces 2.0
Utilities Available Electric Available
Water Access N
Roof Type Shingle
Accessibility 2+ Access Exits
Total Parking Spaces 2
Garage N
Building
Story 3+
Sewer Public Sewer
Water Public
Architectural Style Victorian
Level or Stories 3+
Additional Building Above Grade, Below Grade
Structure Type Dry Wall
New Construction N
Schools
Elementary Schools Mansion Avenue School
Middle Schools Audubon Jr-Sr
High Schools Audubon H.S.
School District Audubon Public Schools
Others
Pets Allowed N
Senior Community No
Tax ID 01-00064-00023
Ownership Fee Simple
SqFt Source Assessor
Acceptable Financing FHA, Conventional, Cash
Horse Property N
Listing Terms FHA, Conventional, Cash
Financing FHA,Conventional,Cash
Special Listing Condition Standard
Read Less Info
Want to know what your home might be worth? Contact us for a FREE valuation!

Our team is ready to help you sell your home for the highest possible price ASAP

Bought with George Stone • Century 21 Reilly Realtors







