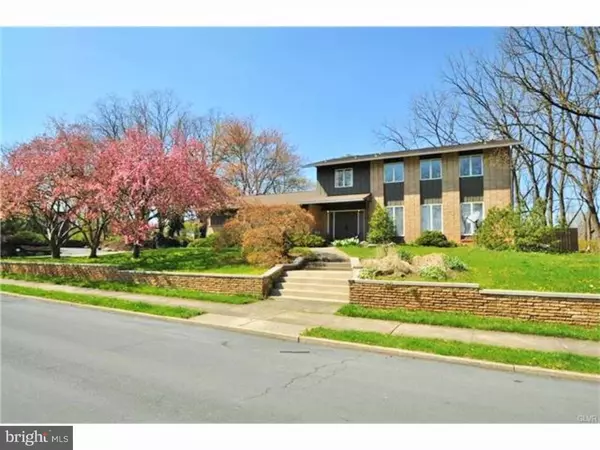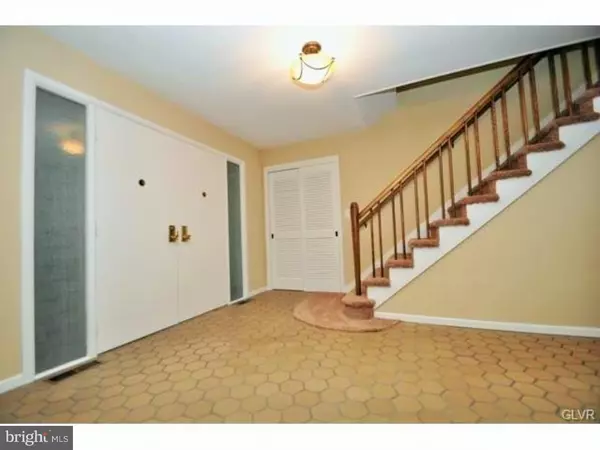$290,000
$299,900
3.3%For more information regarding the value of a property, please contact us for a free consultation.
5 Beds
5 Baths
2,962 SqFt
SOLD DATE : 08/27/2019
Key Details
Sold Price $290,000
Property Type Single Family Home
Sub Type Detached
Listing Status Sold
Purchase Type For Sale
Square Footage 2,962 sqft
Price per Sqft $97
Subdivision None Available
MLS Listing ID PALH111734
Sold Date 08/27/19
Style Colonial
Bedrooms 5
Full Baths 3
Half Baths 2
HOA Y/N N
Abv Grd Liv Area 2,962
Originating Board BRIGHT
Year Built 1970
Annual Tax Amount $9,033
Tax Year 2019
Lot Size 0.441 Acres
Acres 0.44
Lot Dimensions 160 X 120
Property Description
Very Unique, Deep West End Gem Offering Tons of Possibilities! This commanding corner property was custom designed by architect Jay Ferreira and built by renowned local builder Ted Kilareski. Enjoy over 3000 sq ft of living space and over 1500 sq ft of finished space on the LL. Through custom doors and a welcoming foyer is the large LR w/floor to ceiling windows for tons of natural light. Continue through the formal DR to the gorgeous, well equipped kitchen w/walk in pantry, double wall oven, recipe desk and a breakfast room w/ Pella sliding doors. In the family room enjoy the WBFP w/brick hearth, built in cabinets & Pella sliding doors to the rear patio. A bedroom/den, a full bath & powder room, laundry room and convenient access to the garage complete this floor. The Master BR boasts a dressing area & full en suite bath. Three additional bedrooms, a full bath & cedar closet complete the 2nd floor. The finished LL w/private entrance acted as a medical office for 20 years. A Must See
Location
State PA
County Lehigh
Area Allentown City (12302)
Zoning RL
Rooms
Other Rooms Living Room, Dining Room, Primary Bedroom, Bedroom 2, Bedroom 3, Kitchen, Family Room, Bedroom 1, In-Law/auPair/Suite, Laundry, Other
Basement Full, Outside Entrance, Fully Finished
Main Level Bedrooms 1
Interior
Interior Features Primary Bath(s), Butlers Pantry, Wood Stove, Intercom, Dining Area
Hot Water Electric
Heating Heat Pump - Electric BackUp
Cooling Central A/C
Flooring Fully Carpeted, Vinyl, Tile/Brick
Fireplaces Number 1
Equipment Oven - Wall, Oven - Double
Fireplace Y
Appliance Oven - Wall, Oven - Double
Heat Source Electric
Laundry Main Floor
Exterior
Exterior Feature Patio(s)
Parking Features Built In
Garage Spaces 4.0
Utilities Available Cable TV
Water Access N
Accessibility None
Porch Patio(s)
Attached Garage 2
Total Parking Spaces 4
Garage Y
Building
Lot Description Corner
Story 2
Sewer Public Sewer
Water Public
Architectural Style Colonial
Level or Stories 2
Additional Building Above Grade
New Construction N
Schools
School District Allentown
Others
Senior Community No
Tax ID 548791323543001
Ownership Fee Simple
SqFt Source Assessor
Security Features Security System
Acceptable Financing Conventional, VA, FHA 203(k), FHA 203(b)
Listing Terms Conventional, VA, FHA 203(k), FHA 203(b)
Financing Conventional,VA,FHA 203(k),FHA 203(b)
Special Listing Condition REO (Real Estate Owned)
Read Less Info
Want to know what your home might be worth? Contact us for a FREE valuation!

Our team is ready to help you sell your home for the highest possible price ASAP

Bought with Non Subscribing Member • Non Subscribing Office







