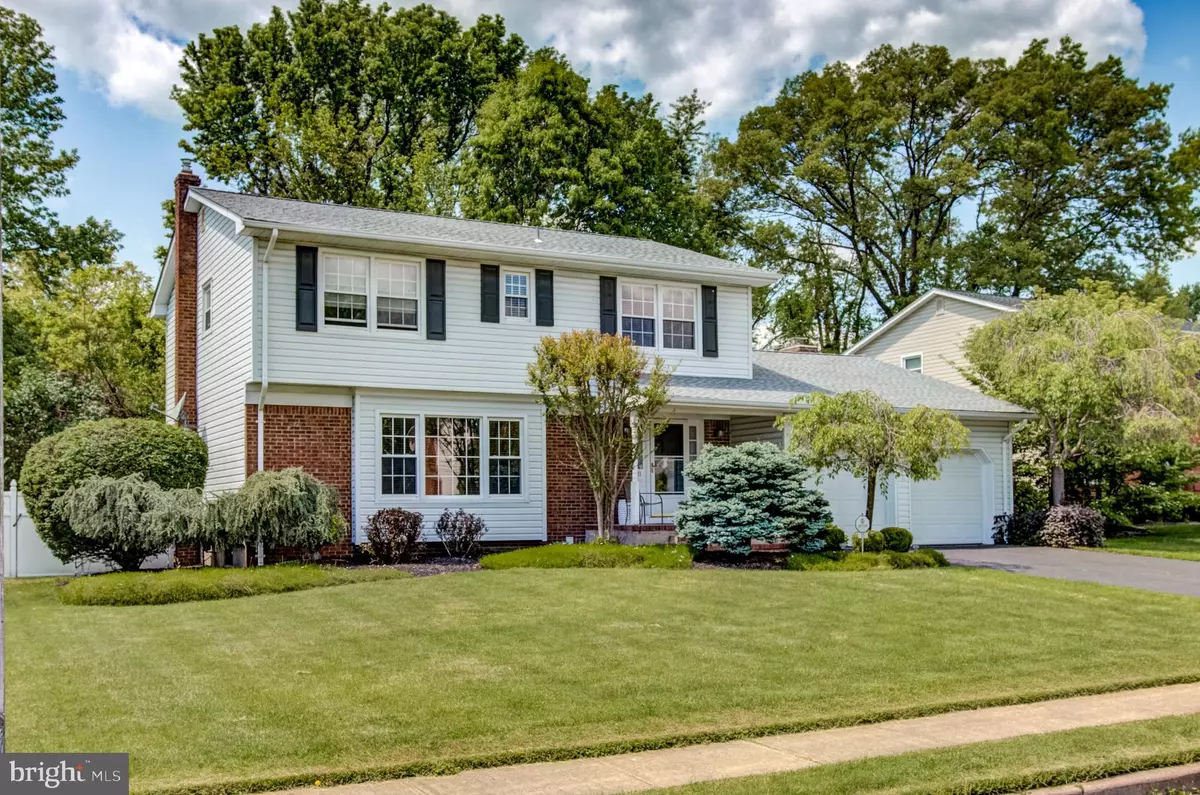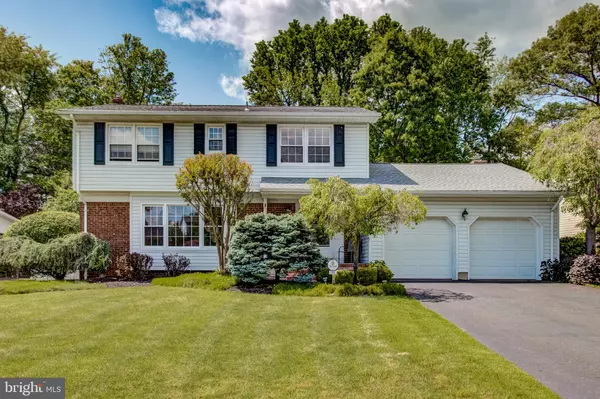$414,000
$417,000
0.7%For more information regarding the value of a property, please contact us for a free consultation.
4 Beds
3 Baths
2,264 SqFt
SOLD DATE : 08/28/2019
Key Details
Sold Price $414,000
Property Type Single Family Home
Sub Type Detached
Listing Status Sold
Purchase Type For Sale
Square Footage 2,264 sqft
Price per Sqft $182
Subdivision University Heights
MLS Listing ID NJME278954
Sold Date 08/28/19
Style Colonial
Bedrooms 4
Full Baths 2
Half Baths 1
HOA Y/N N
Abv Grd Liv Area 2,264
Originating Board BRIGHT
Year Built 1979
Annual Tax Amount $10,623
Tax Year 2018
Lot Size 10,000 Sqft
Acres 0.23
Lot Dimensions 80.00 x 125.00
Property Description
Welcome Home! This Beautiful 4 BR 2.5 Bath Colonial features functionality, comfort and charm. Brick Front Porch and Spacious entry foyer with wood flooring and generous hall closet. Open and Airy Living Room has plenty of natural light and flows to the Formal Dining Room with Custom Moldings. The expansive kitchen will delight your inner gourmet with Maple Cabinetry, Stone Countertop and ceramic Tile Floor. Eat-in dining area overlooks family room with fireplace and built ins. The sprawling entertaining spaces flow outside through the french atrium doors to fabulous screened in patio, Inground Pool, Play Area and Wooded Backdrop! The 2nd Floor boasts Hardwood Floors offering effortless flow. The Master Bedroom is complete with private En Suite Bath and Walk In Closet. The 3 additional Bedrooms offer Hardwood floors and are generous in size. Hall Bathroom with double vanities. Full Basement features Custom Bar in Entertainment Area and a Bonus Room for your casual enjoyment! You'll love the convenience of the location close to the Hamilton Train Station, Major Highways, Shopping, and Restaurants. This home will not disappoint - See it today!
Location
State NJ
County Mercer
Area Hamilton Twp (21103)
Zoning RES
Rooms
Other Rooms Living Room, Dining Room, Primary Bedroom, Bedroom 2, Bedroom 3, Bedroom 4, Kitchen, Family Room, Basement, Breakfast Room, Great Room, Bonus Room, Primary Bathroom, Full Bath, Screened Porch
Basement Fully Finished
Interior
Heating Forced Air
Cooling Central A/C
Fireplace Y
Heat Source Natural Gas
Exterior
Parking Features Garage - Front Entry
Garage Spaces 2.0
Water Access N
Accessibility None
Attached Garage 2
Total Parking Spaces 2
Garage Y
Building
Story 2
Sewer Public Sewer
Water Public
Architectural Style Colonial
Level or Stories 2
Additional Building Above Grade, Below Grade
New Construction N
Schools
School District Hamilton Township
Others
Senior Community No
Tax ID 03-01521-00063
Ownership Fee Simple
SqFt Source Assessor
Acceptable Financing Cash, Conventional, FHA, VA
Listing Terms Cash, Conventional, FHA, VA
Financing Cash,Conventional,FHA,VA
Special Listing Condition Standard
Read Less Info
Want to know what your home might be worth? Contact us for a FREE valuation!

Our team is ready to help you sell your home for the highest possible price ASAP

Bought with Richard A Keri • RE/MAX Diamond Realtors







