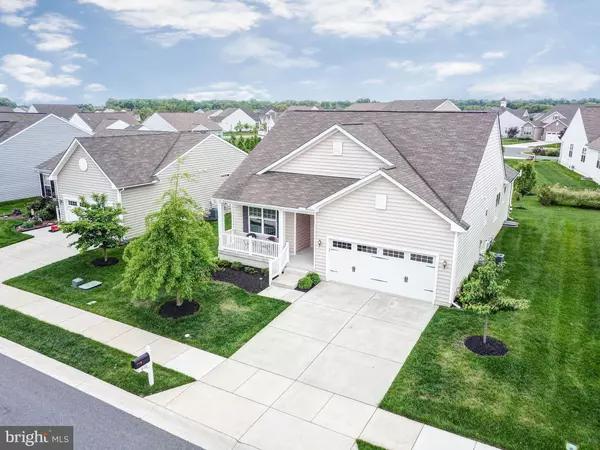$355,000
$360,000
1.4%For more information regarding the value of a property, please contact us for a free consultation.
3 Beds
2 Baths
2,025 SqFt
SOLD DATE : 08/30/2019
Key Details
Sold Price $355,000
Property Type Single Family Home
Sub Type Detached
Listing Status Sold
Purchase Type For Sale
Square Footage 2,025 sqft
Price per Sqft $175
Subdivision Four Seasons At Silver Maple
MLS Listing ID DENC478078
Sold Date 08/30/19
Style Ranch/Rambler
Bedrooms 3
Full Baths 2
HOA Y/N Y
Abv Grd Liv Area 2,025
Originating Board BRIGHT
Year Built 2012
Annual Tax Amount $2,897
Tax Year 2018
Lot Size 8,276 Sqft
Acres 0.19
Lot Dimensions 0.00 x 0.00
Property Description
BETTER THAN NEW! Retire with NO MAINTENANCE in this young, move-in ready ranch home in popular Four Seasons at Silver Maple 55+ community! Four Seasons is well known for it s amenities including a clubhouse with social area and exercise, a large outdoor swimming pool, a fire pit and tiki hut, a tennis court, lawn-care, shrubbery care, snow removal, and beautiful landscaped common areas! The home is over 2000 square feet of finished living space! Enter the main level and you re greeted by a front bedroom with French doors that make the space perfect for an office if you d like. Walk in a little further and enjoy the updated dining room with freshly painted walls complete with crown molding. The kitchen looks like its been designed by HGTV experts with its bright white cabinets, brand new granite countertops, and eat-up breakfast bar. Also on the main level is a spacious family room off the kitchen with access to a relaxing rear screened porch. Nearby is a laundry room, 2 bedrooms and 2 full bathrooms including the master suite which boasts a luxury en suite bathroom with a double vanity, and a spacious walk-in closet. The property offers tons of storage space with a two car garage and an enormous full unfinished basement! Don't waste time reading this twice, get out and see this home and start enjoying your retirement today! *NOTE YOU DO NOT NEED TO BE 55 YEARS OLD TO BUY THIS HOME! Inquire with the listing agent!
Location
State DE
County New Castle
Area South Of The Canal (30907)
Zoning S
Rooms
Other Rooms Dining Room, Primary Bedroom, Bedroom 2, Bedroom 3, Kitchen, Family Room, Laundry, Primary Bathroom, Full Bath
Basement Full, Unfinished
Main Level Bedrooms 3
Interior
Interior Features Attic, Breakfast Area, Carpet, Crown Moldings, Entry Level Bedroom, Family Room Off Kitchen, Formal/Separate Dining Room, Kitchen - Eat-In, Kitchen - Island, Primary Bath(s), Pantry, Walk-in Closet(s), Wood Floors
Heating Forced Air
Cooling Central A/C
Flooring Carpet, Hardwood, Laminated
Equipment Built-In Microwave, Cooktop, Dishwasher, Dryer, Oven - Self Cleaning, Refrigerator, Washer
Fireplace N
Appliance Built-In Microwave, Cooktop, Dishwasher, Dryer, Oven - Self Cleaning, Refrigerator, Washer
Heat Source Natural Gas
Laundry Main Floor
Exterior
Exterior Feature Screened, Porch(es)
Parking Features Garage - Front Entry, Inside Access, Garage Door Opener
Garage Spaces 2.0
Utilities Available Cable TV Available, Electric Available, Fiber Optics Available, Natural Gas Available, Phone Available, Water Available
Water Access N
View Garden/Lawn, Street
Roof Type Pitched,Asphalt,Shingle
Accessibility Level Entry - Main, No Stairs, Doors - Swing In
Porch Screened, Porch(es)
Attached Garage 2
Total Parking Spaces 2
Garage Y
Building
Story 1
Sewer Public Sewer
Water Public
Architectural Style Ranch/Rambler
Level or Stories 1
Additional Building Above Grade, Below Grade
New Construction N
Schools
Elementary Schools Cedar Lane
Middle Schools Louis L.Redding.Middle School
High Schools Middletown
School District Appoquinimink
Others
Pets Allowed Y
Senior Community Yes
Age Restriction 55
Tax ID 13-014.34-225
Ownership Fee Simple
SqFt Source Estimated
Acceptable Financing Cash, Conventional, FHA, VA
Horse Property N
Listing Terms Cash, Conventional, FHA, VA
Financing Cash,Conventional,FHA,VA
Special Listing Condition Standard
Pets Allowed Cats OK, Dogs OK
Read Less Info
Want to know what your home might be worth? Contact us for a FREE valuation!

Our team is ready to help you sell your home for the highest possible price ASAP

Bought with Andrea L Harrington • RE/MAX Premier Properties







