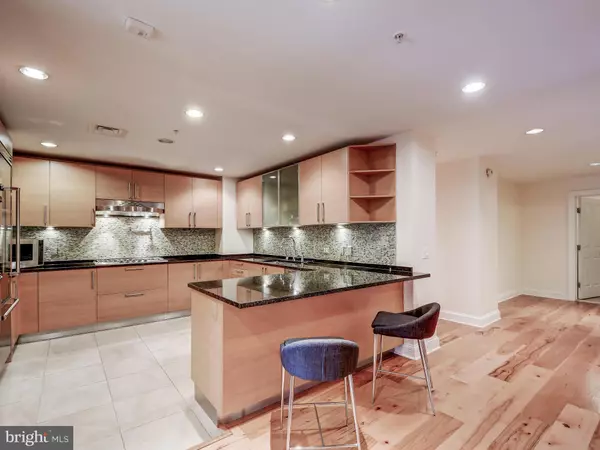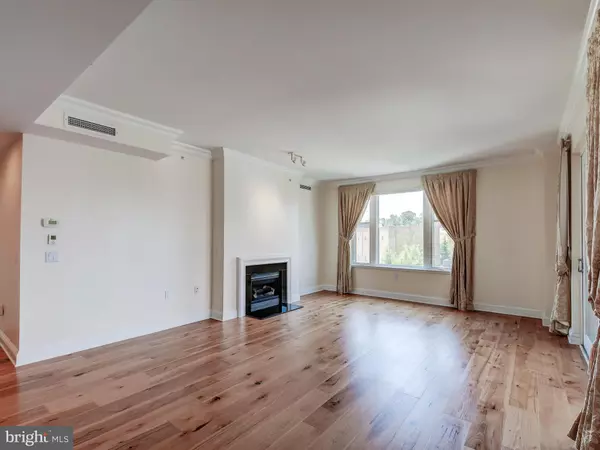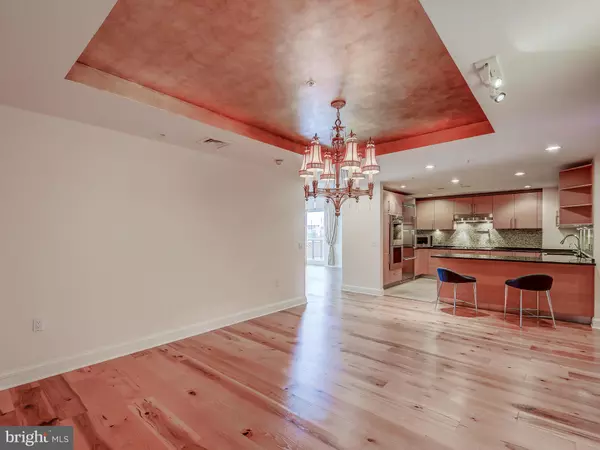$705,000
$799,900
11.9%For more information regarding the value of a property, please contact us for a free consultation.
2 Beds
3 Baths
2,672 SqFt
SOLD DATE : 08/30/2019
Key Details
Sold Price $705,000
Property Type Condo
Sub Type Condo/Co-op
Listing Status Sold
Purchase Type For Sale
Square Footage 2,672 sqft
Price per Sqft $263
Subdivision Inner Harbor
MLS Listing ID MDBA476526
Sold Date 08/30/19
Style Other
Bedrooms 2
Full Baths 2
Half Baths 1
Condo Fees $2,624/mo
HOA Y/N N
Abv Grd Liv Area 2,672
Originating Board BRIGHT
Year Built 2007
Annual Tax Amount $20,405
Tax Year 2019
Property Description
Remarkable Ritz-Carlton residence with nearly 2700 sq ft of interior luxury and a 15x12 covered corner terrace. This residence has it all - upgraded wide plank hardwood floorin / a master bath fit for royalty with separate vanities, walk in shower, commode and bidet room, and free standing tub. The tremendous walk in closet leaves little to be desired. The main living area consist of a large Living Room with abundant tranquility windows so you can enjoy the sites of the city while keeping the sounds to a minimum. The gourmet Kitchen opens to a fabulous Dining Room with tray custom faux painted ceiling and gorgeous chandelier. The Master Bedroom has enormous windows on two perpendicular walls creating a light filled atmosphere (when the Hunter Douglas Silhouettes are not drawn) The Study / Media Room is perfect for a Home Office or Home Theater. Bedroom #2 with Full Bath and Walk In Closet is lager than most Master Bedrooms at 17 x 12. Wrap all of this custom luxury up into the most amenity filled residential community in Baltimore and you have an unbelievable opportunity to own a home - where it feels like you are on vacation 365 days a year for far less than you may have thought.
Location
State MD
County Baltimore City
Zoning C-2*
Rooms
Other Rooms Dining Room, Kitchen, Den
Main Level Bedrooms 2
Interior
Interior Features Built-Ins, Dining Area, Entry Level Bedroom, Floor Plan - Open, Kitchen - Gourmet, Primary Bath(s), Recessed Lighting, Bathroom - Stall Shower, Walk-in Closet(s), Wet/Dry Bar, Wood Floors
Heating Heat Pump(s)
Cooling Central A/C
Flooring Hardwood
Fireplaces Number 1
Fireplaces Type Fireplace - Glass Doors, Gas/Propane
Equipment Cooktop, Dishwasher, Disposal, Dryer, Oven - Wall, Range Hood, Refrigerator, Washer
Fireplace Y
Appliance Cooktop, Dishwasher, Disposal, Dryer, Oven - Wall, Range Hood, Refrigerator, Washer
Heat Source Natural Gas
Laundry Has Laundry, Dryer In Unit, Washer In Unit
Exterior
Garage Covered Parking
Garage Spaces 2.0
Amenities Available Billiard Room, Club House, Common Grounds, Concierge, Elevator, Exercise Room, Extra Storage, Fitness Center, Game Room, Guest Suites, Marina/Marina Club, Meeting Room, Party Room, Pool - Indoor, Recreational Center, Reserved/Assigned Parking, Security, Swimming Pool
Water Access N
Accessibility 32\"+ wide Doors, 36\"+ wide Halls, Entry Slope <1', Thresholds <5/8\"
Attached Garage 2
Total Parking Spaces 2
Garage Y
Building
Story 1
Unit Features Mid-Rise 5 - 8 Floors
Sewer Public Sewer
Water Public
Architectural Style Other
Level or Stories 1
Additional Building Above Grade, Below Grade
New Construction N
Schools
School District Baltimore City Public Schools
Others
HOA Fee Include Common Area Maintenance,Ext Bldg Maint,Lawn Care Front,Lawn Care Rear,Lawn Care Side,Lawn Maintenance,Management,Parking Fee,Pool(s),Recreation Facility,Reserve Funds,Road Maintenance,Security Gate,Sewer,Snow Removal,Trash
Senior Community No
Tax ID 0324131922 813
Ownership Condominium
Security Features 24 hour security,Desk in Lobby,Doorman,Electric Alarm,Fire Detection System,Main Entrance Lock,Resident Manager,Security Gate,Smoke Detector,Sprinkler System - Indoor
Special Listing Condition Standard
Read Less Info
Want to know what your home might be worth? Contact us for a FREE valuation!

Our team is ready to help you sell your home for the highest possible price ASAP

Bought with Shawn M Wiseman • Northrop Realty







