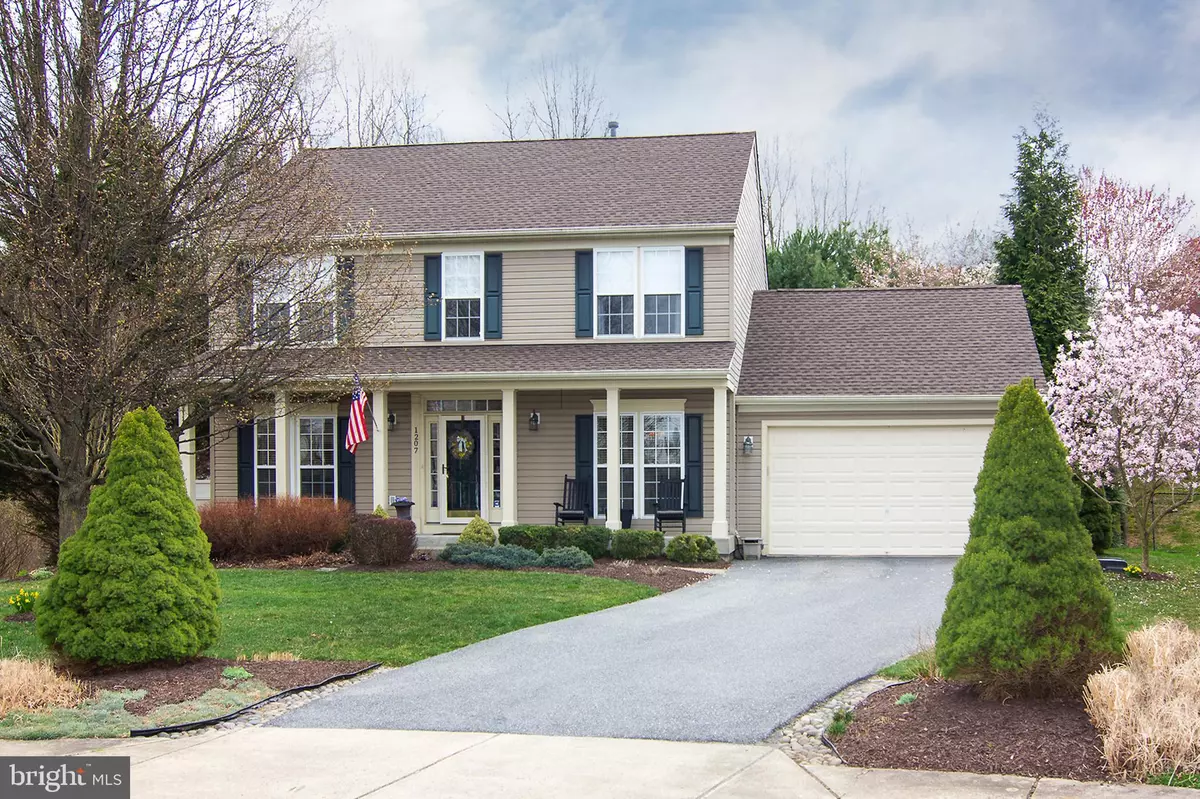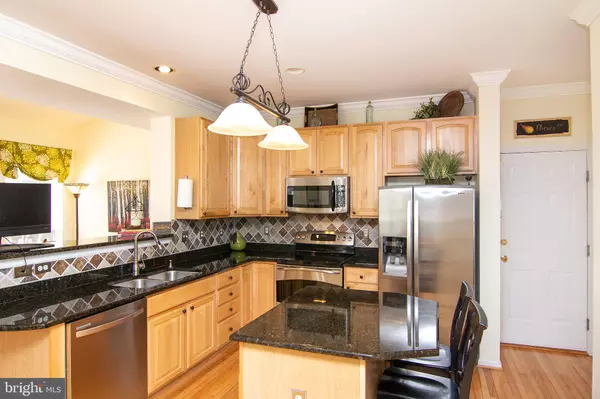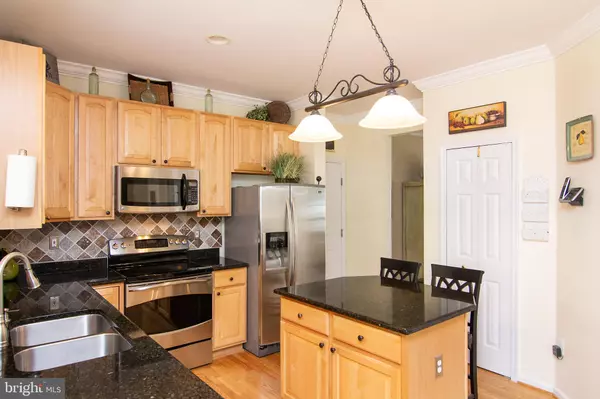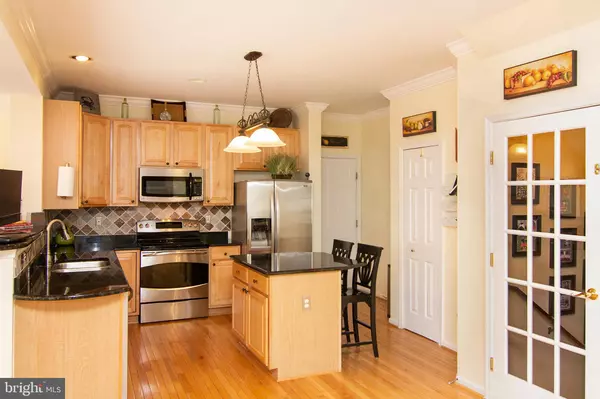$520,000
$529,900
1.9%For more information regarding the value of a property, please contact us for a free consultation.
3 Beds
3 Baths
3,176 SqFt
SOLD DATE : 08/23/2019
Key Details
Sold Price $520,000
Property Type Single Family Home
Sub Type Detached
Listing Status Sold
Purchase Type For Sale
Square Footage 3,176 sqft
Price per Sqft $163
Subdivision Stone Manor
MLS Listing ID MDCR187216
Sold Date 08/23/19
Style Colonial
Bedrooms 3
Full Baths 2
Half Baths 1
HOA Fees $60/mo
HOA Y/N Y
Abv Grd Liv Area 2,176
Originating Board BRIGHT
Year Built 2002
Annual Tax Amount $5,073
Tax Year 2018
Lot Size 0.306 Acres
Acres 0.31
Property Description
PRIDE OF OWNERSHIP WITH CUSTOM TOUCHES! Three bedrooms, two full bath, one half bath. Immaculately kept home ready for its next owner. Kitchen boasts stainless steel appliances, granite counter tops, upgraded maple cabinets, custom tile backsplash, crown molding and pre-wired work station! The family room has a stone stacked gas fireplace, surround sound, and a voice activated whole-house audio system! Also includes beautiful plantation shutters. Hardwood floors, wooden blinds, custom chandelier and 2 story entryway are just some of the touches on the main level! Master Bedroom has cathedral ceilings with a walk-in closet with custom shelving and drawers! The Master Bath has a dual vanity with a granite counter. House comes with a finished basement that has a custom oak/birch bar with granite counter top and in-wall wine rack. Also has a custom home theater entertainment center, hidden tv, and custom window treatments along with more plantation shutters! A spacious fenced in backyard that is perfect for pets. Also boasts a 16' x 20' low maintenance Timbertech deck and patio with a hot tub! The house has a brand new GAF roof put on in November of 2018 that comes with a 50 year warranty. Gas hot Water heater was replaced in October 2018, and each room in the home comes equipped with CAT5e Ethernet! Workbench, basement freezer and washer/dryer included. A rated schools district! Property is on a cul-de-sac and also backs up to woods that are marked as a preserve! Enjoy the good life!
Location
State MD
County Carroll
Zoning RESIDENTIAL
Rooms
Basement Full, Fully Finished
Interior
Interior Features Bar, Breakfast Area, Carpet, Ceiling Fan(s), Crown Moldings, Dining Area, Floor Plan - Open, Kitchen - Gourmet, Primary Bath(s), Recessed Lighting, Upgraded Countertops, Wainscotting, WhirlPool/HotTub, Wood Floors, Wet/Dry Bar
Hot Water Natural Gas
Heating Forced Air
Cooling Central A/C
Fireplaces Number 1
Fireplaces Type Stone, Gas/Propane, Mantel(s)
Equipment Built-In Microwave, Dishwasher, Disposal, Dryer, Extra Refrigerator/Freezer, Microwave, Refrigerator, Stainless Steel Appliances, Washer, Water Heater
Fireplace Y
Appliance Built-In Microwave, Dishwasher, Disposal, Dryer, Extra Refrigerator/Freezer, Microwave, Refrigerator, Stainless Steel Appliances, Washer, Water Heater
Heat Source Natural Gas
Exterior
Exterior Feature Deck(s), Patio(s)
Parking Features Inside Access, Covered Parking
Garage Spaces 2.0
Water Access N
Roof Type Architectural Shingle
Accessibility None
Porch Deck(s), Patio(s)
Attached Garage 2
Total Parking Spaces 2
Garage Y
Building
Story 3+
Sewer Public Sewer
Water Public
Architectural Style Colonial
Level or Stories 3+
Additional Building Above Grade, Below Grade
New Construction N
Schools
Elementary Schools Freedom District
Middle Schools Oklahoma Road
High Schools Liberty
School District Carroll County Public Schools
Others
HOA Fee Include Trash
Senior Community No
Tax ID 0705106893
Ownership Fee Simple
SqFt Source Estimated
Special Listing Condition Standard
Read Less Info
Want to know what your home might be worth? Contact us for a FREE valuation!

Our team is ready to help you sell your home for the highest possible price ASAP

Bought with Mary L Hoffman • 1st Rate Realty LLC






