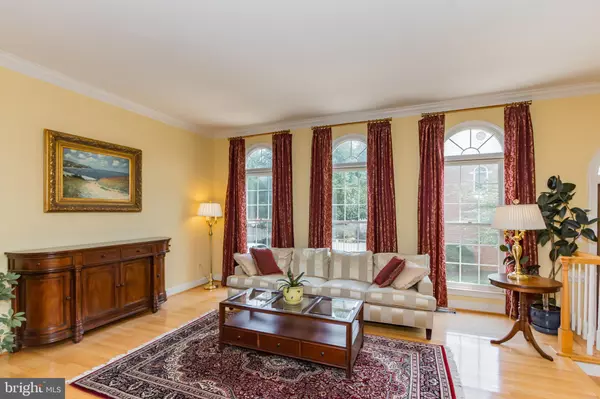$800,000
$820,000
2.4%For more information regarding the value of a property, please contact us for a free consultation.
3 Beds
4 Baths
2,441 SqFt
SOLD DATE : 08/28/2019
Key Details
Sold Price $800,000
Property Type Townhouse
Sub Type Interior Row/Townhouse
Listing Status Sold
Purchase Type For Sale
Square Footage 2,441 sqft
Price per Sqft $327
Subdivision Westwood Towns
MLS Listing ID VAFX1081232
Sold Date 08/28/19
Style Colonial
Bedrooms 3
Full Baths 2
Half Baths 2
HOA Fees $103/qua
HOA Y/N Y
Abv Grd Liv Area 1,958
Originating Board BRIGHT
Year Built 1994
Annual Tax Amount $9,116
Tax Year 2019
Lot Size 2,028 Sqft
Acres 0.05
Property Description
OPEN HOUSE CANCELED. Welcome to YOUR NEW HOME!!! Click on the virtual tour...You will love this home!! This Very Spacious STANLEY MARTIN home has 9 + ceilings, and flooded with Natural Light. Well insulated and Energy Efficient home with 3 bedrooms, 2 full baths, 2 half baths and fully finished lower level/REC Room with Fireplace!!! Main level with hardwood floors, Gourmet kitchen with Granite, Stainless Steel Appliances, Cherry Cabinets, and a Family Room with a Fireplace! The Living room and Dining room is spacious and great for Entertaining!!! Master bedroom has separate tub & shower and large walk-in closet!! The Patio Area is Professionally Landscaped and Backs to Woods and Freedom Hill Park!! LOCATION LOCATION LOCATION!!!Minutes to Various Shopping Centers, Metro Train, Metro Bus, and Major Highways!!! Great School Zone!! and much more. With your New Home a 1 year Home Warranty will be provided!!!
Location
State VA
County Fairfax
Zoning 180
Rooms
Other Rooms Living Room, Dining Room, Primary Bedroom, Bedroom 2, Kitchen, Family Room, Basement, Foyer, Bedroom 1
Basement Fully Finished
Interior
Interior Features Attic, Chair Railings, Crown Moldings, Dining Area, Family Room Off Kitchen, Floor Plan - Traditional, Kitchen - Table Space, Primary Bath(s), WhirlPool/HotTub, Water Treat System, Walk-in Closet(s), Wood Floors, Carpet
Hot Water Natural Gas
Heating Forced Air
Cooling Central A/C, Ceiling Fan(s)
Flooring Hardwood, Carpet
Fireplaces Number 2
Fireplaces Type Fireplace - Glass Doors, Gas/Propane
Equipment Microwave, Oven - Wall, Refrigerator, Washer, Dryer
Fireplace Y
Window Features Double Pane,Palladian,Screens
Appliance Microwave, Oven - Wall, Refrigerator, Washer, Dryer
Heat Source Natural Gas
Exterior
Exterior Feature Patio(s)
Parking Features Garage - Front Entry
Garage Spaces 2.0
Utilities Available Cable TV Available, Electric Available, Fiber Optics Available, Natural Gas Available, Phone Available, Sewer Available, Water Available
Amenities Available Tennis Courts
Water Access N
View Trees/Woods
Accessibility None
Porch Patio(s)
Attached Garage 2
Total Parking Spaces 2
Garage Y
Building
Lot Description Backs - Parkland, Backs to Trees
Story 3+
Sewer No Septic System
Water Public
Architectural Style Colonial
Level or Stories 3+
Additional Building Above Grade, Below Grade
Structure Type 9'+ Ceilings,Vaulted Ceilings
New Construction N
Schools
Middle Schools Kilmer
High Schools Marshall
School District Fairfax County Public Schools
Others
HOA Fee Include Common Area Maintenance,Lawn Maintenance,Reserve Funds,Snow Removal,Trash
Senior Community No
Tax ID 0391 35 0050A
Ownership Fee Simple
SqFt Source Estimated
Acceptable Financing Cash, Conventional, FHA, VA, Other
Horse Property N
Listing Terms Cash, Conventional, FHA, VA, Other
Financing Cash,Conventional,FHA,VA,Other
Special Listing Condition Standard
Read Less Info
Want to know what your home might be worth? Contact us for a FREE valuation!

Our team is ready to help you sell your home for the highest possible price ASAP

Bought with Carolyn Wirth Anderson • Compass







