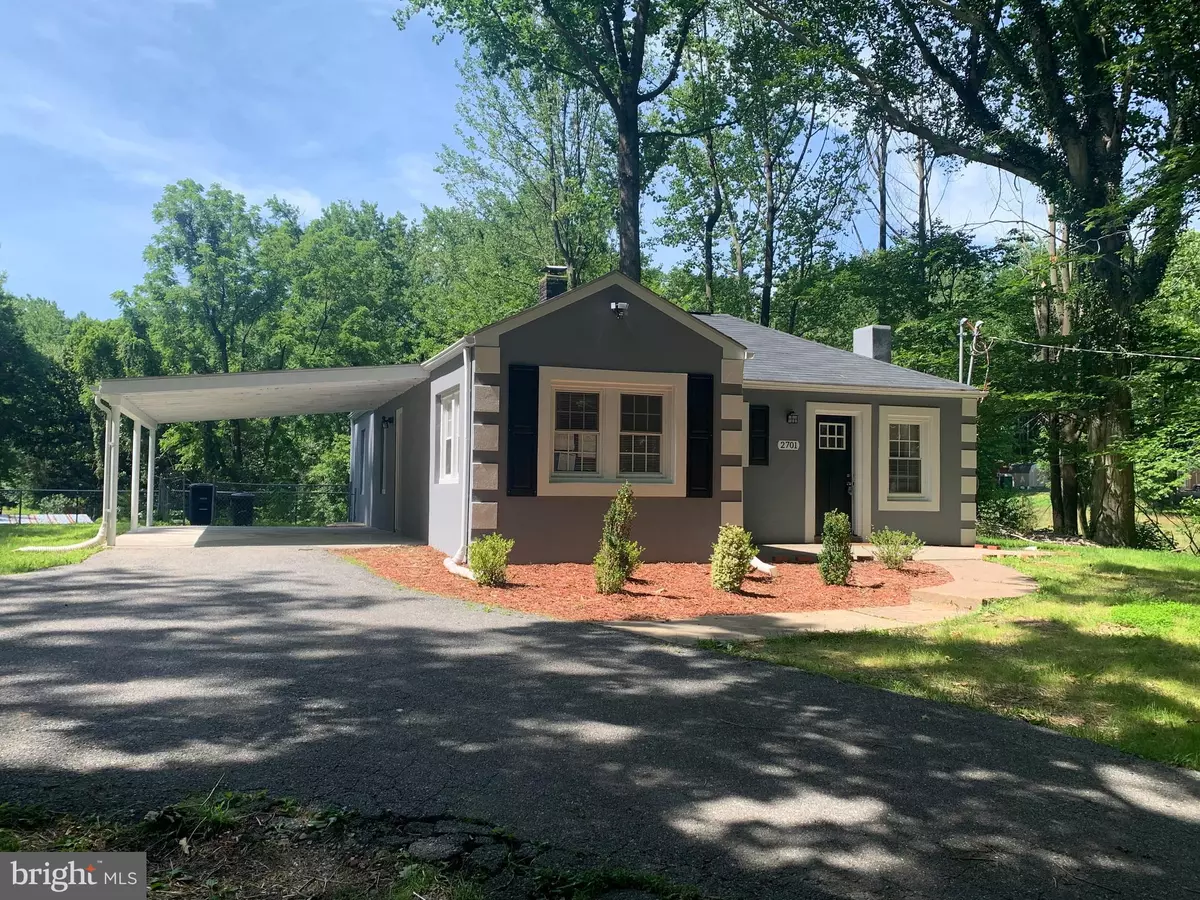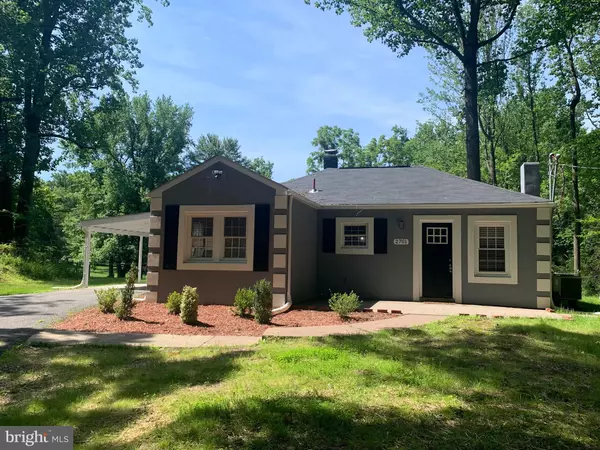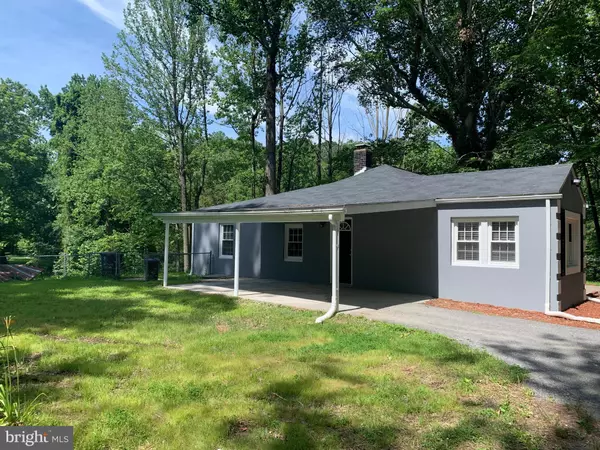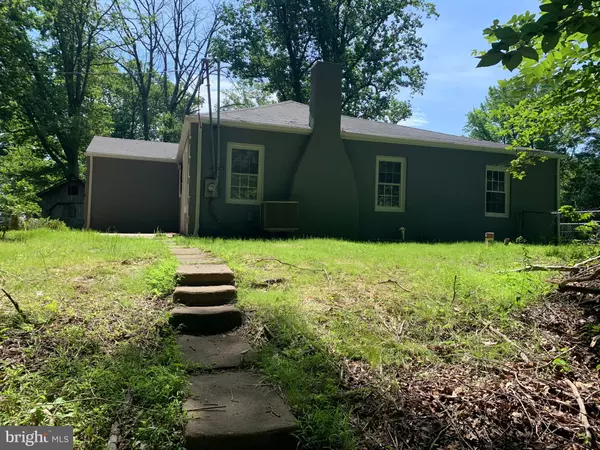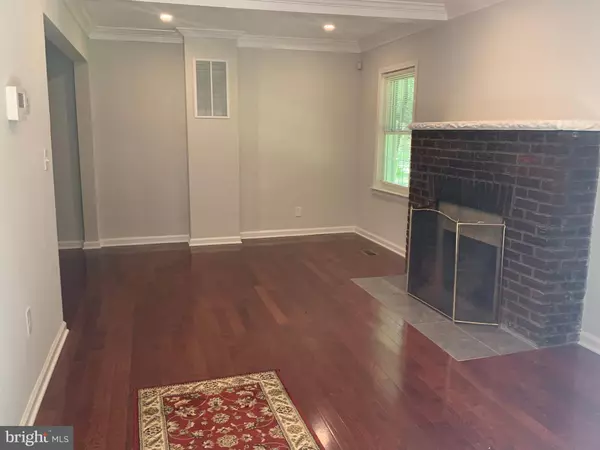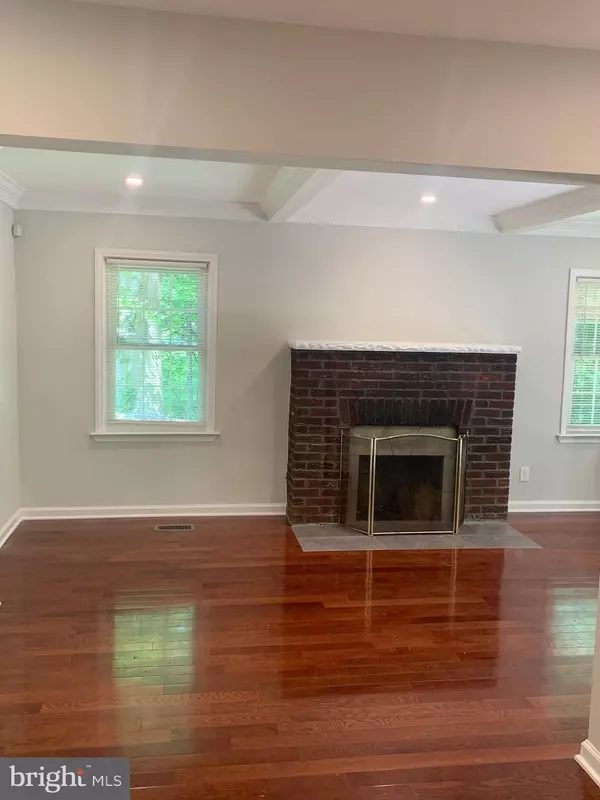$270,000
$270,000
For more information regarding the value of a property, please contact us for a free consultation.
4 Beds
2 Baths
1,240 SqFt
SOLD DATE : 08/24/2019
Key Details
Sold Price $270,000
Property Type Single Family Home
Sub Type Detached
Listing Status Sold
Purchase Type For Sale
Square Footage 1,240 sqft
Price per Sqft $217
Subdivision None Available
MLS Listing ID MDPG532732
Sold Date 08/24/19
Style Ranch/Rambler
Bedrooms 4
Full Baths 2
HOA Y/N N
Abv Grd Liv Area 1,240
Originating Board BRIGHT
Year Built 1939
Annual Tax Amount $3,159
Tax Year 2019
Lot Size 0.816 Acres
Acres 0.82
Property Description
Closing help. Recently appraised at market value."COZY COOL COTTAGE ON THE HILL" per owner. STORM RESISTANT STRUCTURE: 8in masonry exterior and interior main level walls; approx. 12in-24 in lower level masonry walls. closing help available, great starter home. Complete renovation including new, baths , kitchen, wood floors,windows, doors, etc..
Location
State MD
County Prince Georges
Zoning RE
Direction East
Rooms
Other Rooms Bedroom 4
Basement Other, Daylight, Partial, Front Entrance, Interior Access, Outside Entrance, Partially Finished, Poured Concrete, Side Entrance, Windows, Drain, Heated, Partial
Main Level Bedrooms 4
Interior
Interior Features Combination Kitchen/Dining, Kitchen - Galley, Kitchen - Gourmet, Upgraded Countertops, Water Treat System, WhirlPool/HotTub, Carpet, Combination Dining/Living, Entry Level Bedroom, Exposed Beams, Floor Plan - Traditional, Recessed Lighting, Soaking Tub, Tub Shower, Wood Floors
Hot Water Electric
Heating Heat Pump(s)
Cooling Heat Pump(s)
Flooring Carpet, Marble, Wood
Fireplaces Number 1
Fireplaces Type Brick, Mantel(s), Marble, Screen
Equipment Built-In Microwave, Cooktop, Dishwasher, Disposal, Energy Efficient Appliances, ENERGY STAR Dishwasher, ENERGY STAR Refrigerator, Exhaust Fan, Icemaker, Microwave, Oven - Self Cleaning, Oven - Single, Oven/Range - Electric, Range Hood, Refrigerator, Stainless Steel Appliances, Surface Unit, Water Heater - High-Efficiency
Furnishings No
Fireplace Y
Window Features Double Hung,Double Pane,Energy Efficient,ENERGY STAR Qualified,Insulated,Screens,Storm,Vinyl Clad
Appliance Built-In Microwave, Cooktop, Dishwasher, Disposal, Energy Efficient Appliances, ENERGY STAR Dishwasher, ENERGY STAR Refrigerator, Exhaust Fan, Icemaker, Microwave, Oven - Self Cleaning, Oven - Single, Oven/Range - Electric, Range Hood, Refrigerator, Stainless Steel Appliances, Surface Unit, Water Heater - High-Efficiency
Heat Source Electric
Laundry Hookup
Exterior
Garage Spaces 4.0
Fence Chain Link
Utilities Available Electric Available
Water Access N
View Garden/Lawn, Panoramic, Trees/Woods, Street
Roof Type Asphalt
Street Surface Access - On Grade,Black Top,Paved
Accessibility 2+ Access Exits
Road Frontage City/County
Total Parking Spaces 4
Garage N
Building
Lot Description Front Yard, Partly Wooded, Open, Road Frontage, SideYard(s), Sloping, Trees/Wooded, Unrestricted
Story 1
Foundation Concrete Perimeter
Sewer Community Septic Tank, Private Septic Tank
Water Well
Architectural Style Ranch/Rambler
Level or Stories 1
Additional Building Above Grade, Below Grade
Structure Type Block Walls
New Construction N
Schools
Elementary Schools Arrowhead
Middle Schools James Madison
High Schools Dr. Henry A. Wise, Jr.
School District Prince George'S County Public Schools
Others
Senior Community No
Tax ID 17151710532
Ownership Fee Simple
SqFt Source Assessor
Security Features Electric Alarm,Fire Detection System,Motion Detectors,Security System,Smoke Detector
Acceptable Financing Cash, Conventional, Negotiable, FHA, FHVA, Joint Venture, State GI Loan, VA
Horse Property N
Listing Terms Cash, Conventional, Negotiable, FHA, FHVA, Joint Venture, State GI Loan, VA
Financing Cash,Conventional,Negotiable,FHA,FHVA,Joint Venture,State GI Loan,VA
Special Listing Condition Standard
Read Less Info
Want to know what your home might be worth? Contact us for a FREE valuation!

Our team is ready to help you sell your home for the highest possible price ASAP

Bought with George Thomas Bryant Jr. • Exit Community Realty


