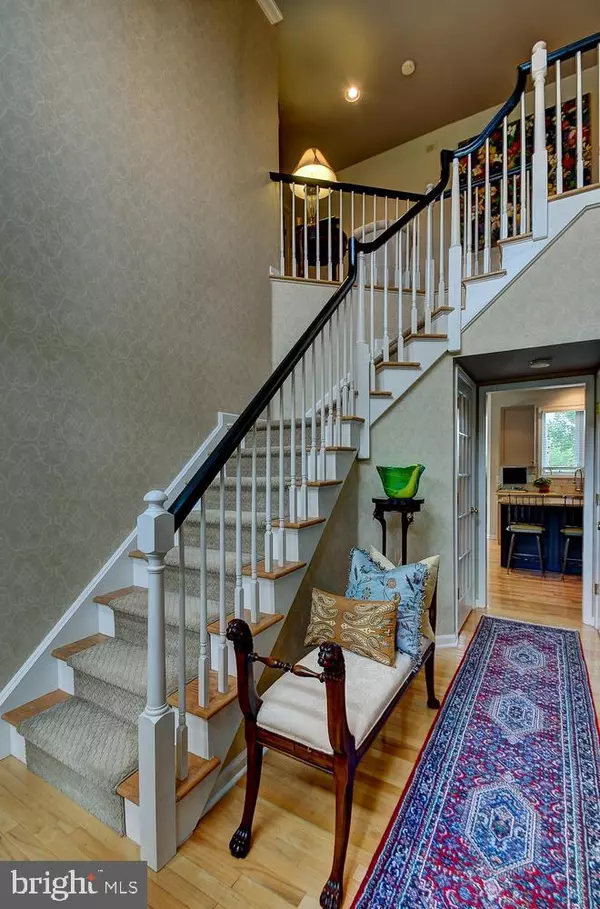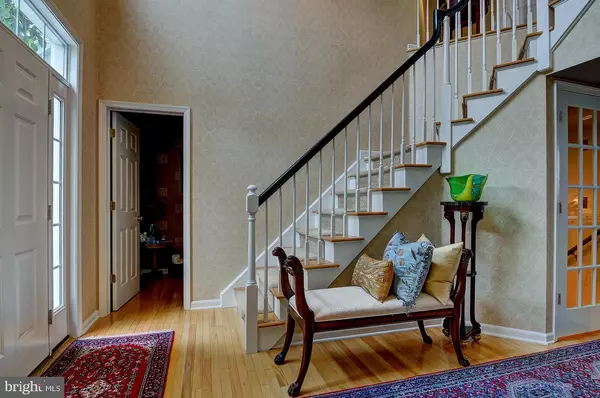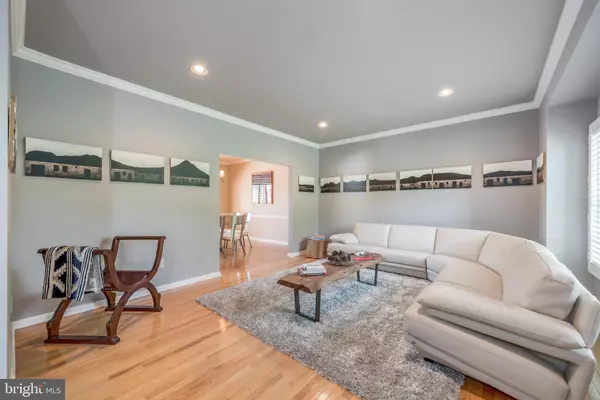$675,000
$699,000
3.4%For more information regarding the value of a property, please contact us for a free consultation.
4 Beds
4 Baths
2,609 SqFt
SOLD DATE : 08/26/2019
Key Details
Sold Price $675,000
Property Type Single Family Home
Sub Type Detached
Listing Status Sold
Purchase Type For Sale
Square Footage 2,609 sqft
Price per Sqft $258
Subdivision Cherry Valley Cc
MLS Listing ID NJSO111668
Sold Date 08/26/19
Style Colonial
Bedrooms 4
Full Baths 3
Half Baths 1
HOA Fees $128/qua
HOA Y/N Y
Abv Grd Liv Area 2,609
Originating Board BRIGHT
Year Built 1998
Annual Tax Amount $18,121
Tax Year 2018
Lot Size 0.372 Acres
Acres 0.37
Lot Dimensions 0.00 x 0.00
Property Description
The allure of Cherry Valley Country Club living just became irresistible! Thoughtful renovations created this beautiful property where natural light and an open floor plan were maximized giving the home four seasons of perfect entertaining and living space. Three floors of living include a finished basement with daylight windows, wet bar and full bath. Main floor features a remodeled kitchen with chef's quality stainless steel appliances, granite counters, oversized island with seating all overlooking your private deck and blue slate patio. Upstairs, the private spaces include four freshly painted bedrooms, hall bath with granite counters and updated fixtures. Master bedroom is a luxurious haven with space enough to enjoy quiet time while taking in the views of the Sourland Hills. The master bath, with sophisticated finishes, upgraded fixtures with soaking tub will become your escape after a long day. Outdoors, the space has been professionally landscaped with over 50 low maintenance specimen trees and flowering plants designed to bloom throughout the warm months offering privacy and planned shade to the deck and patio. Additional upgrades too numerous to name here. Minutes to Princeton and award winning Montgomery Schools.
Location
State NJ
County Somerset
Area Montgomery Twp (21813)
Zoning RESIDENTIAL
Rooms
Other Rooms Living Room, Dining Room, Primary Bedroom, Bedroom 2, Bedroom 3, Bedroom 4, Kitchen, Family Room, Basement, Foyer, Bathroom 3, Primary Bathroom, Half Bath
Basement Daylight, Full, Fully Finished, Heated, Windows, Interior Access
Interior
Hot Water Natural Gas
Heating Central
Cooling Central A/C
Flooring Hardwood, Carpet
Heat Source Natural Gas
Laundry Main Floor
Exterior
Parking Features Garage - Front Entry, Garage Door Opener, Inside Access
Garage Spaces 2.0
Water Access N
View Garden/Lawn, Scenic Vista
Roof Type Composite
Accessibility None
Attached Garage 2
Total Parking Spaces 2
Garage Y
Building
Story 3+
Sewer Public Sewer
Water Public
Architectural Style Colonial
Level or Stories 3+
Additional Building Above Grade, Below Grade
New Construction N
Schools
Middle Schools Montgomery M.S.
High Schools Montgomery H.S.
School District Montgomery Township Public Schools
Others
Pets Allowed N
Senior Community No
Tax ID 13-31007-00041
Ownership Fee Simple
SqFt Source Assessor
Special Listing Condition Standard
Read Less Info
Want to know what your home might be worth? Contact us for a FREE valuation!

Our team is ready to help you sell your home for the highest possible price ASAP

Bought with Non Member • Non Subscribing Office







