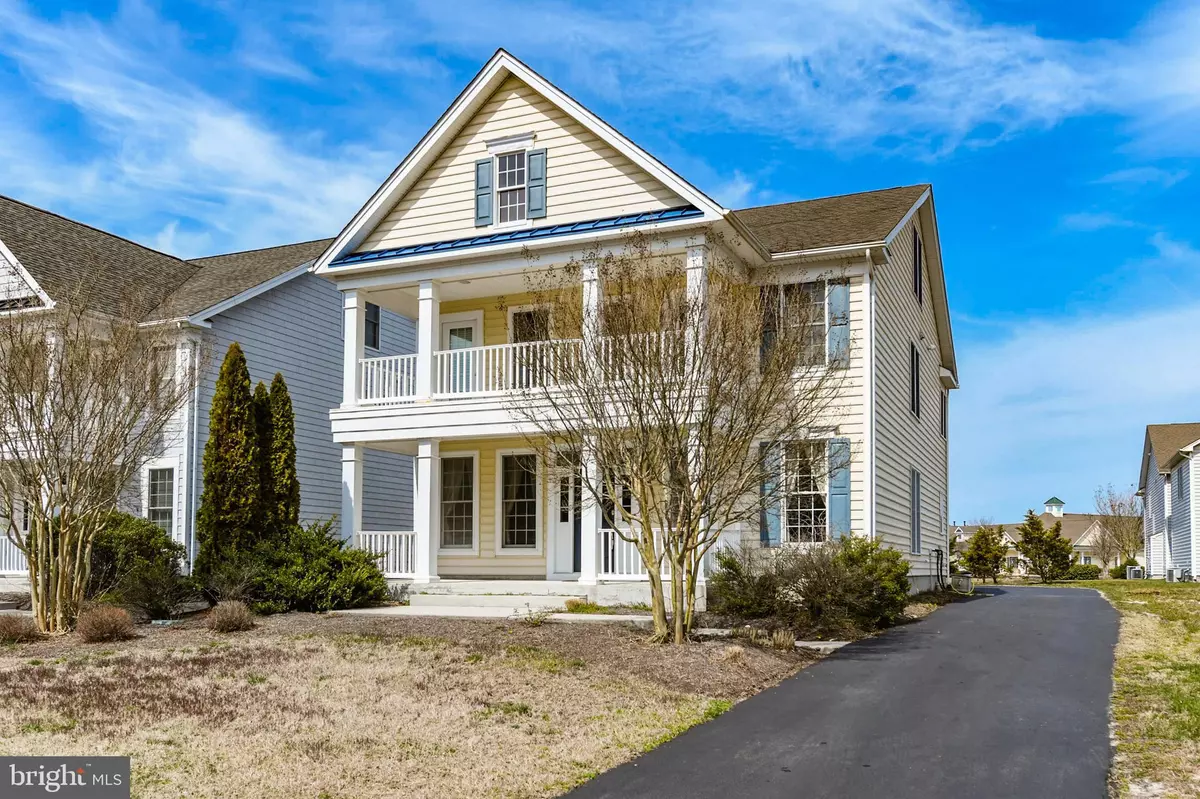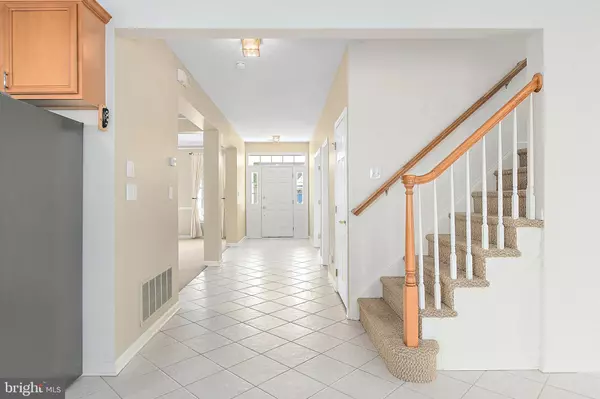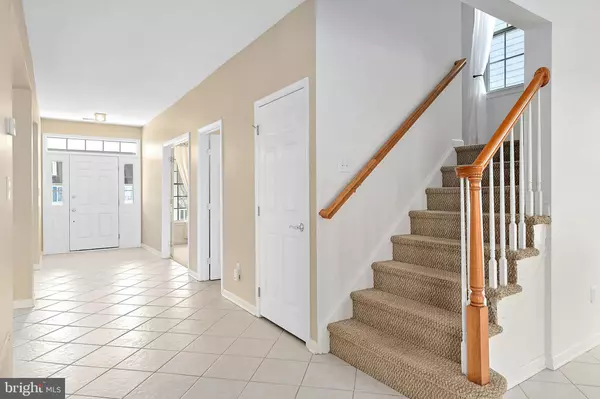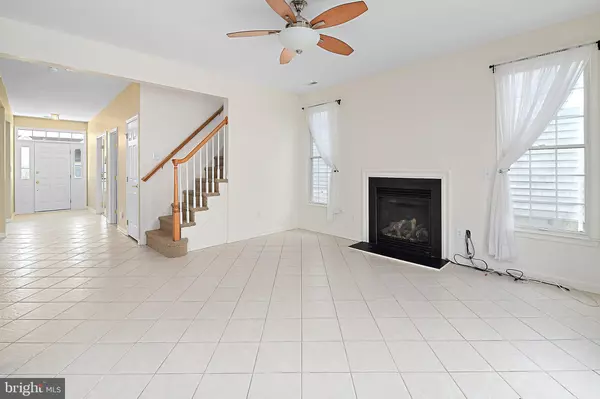$340,000
$355,000
4.2%For more information regarding the value of a property, please contact us for a free consultation.
5 Beds
4 Baths
3,410 SqFt
SOLD DATE : 08/09/2019
Key Details
Sold Price $340,000
Property Type Single Family Home
Sub Type Detached
Listing Status Sold
Purchase Type For Sale
Square Footage 3,410 sqft
Price per Sqft $99
Subdivision Bayside Ocean City
MLS Listing ID MDWO104842
Sold Date 08/09/19
Style Colonial,Coastal
Bedrooms 5
Full Baths 3
Half Baths 1
HOA Fees $307/mo
HOA Y/N Y
Abv Grd Liv Area 3,410
Originating Board BRIGHT
Year Built 2006
Annual Tax Amount $3,266
Tax Year 2019
Lot Size 6,749 Sqft
Acres 0.15
Lot Dimensions 0.00 x 0.00
Property Description
Priced to sell....This spacious 4/5 bedroom 3 1/2 bath Home situated between Ocean City and Assateague Island National Seashore . In addition the home features a large detached garage that is perfect for all those recreational toys and beach items. 10 foot first floor ceilings and 9' elsewhere, Nice moldings, over-sized master bedroom, gas fireplace, eat in kitchen area, Bayside is a luxury amenity- filled community minutes to the Beach, Boardwalk, Historic Berlin, Golfing and Assateague Island and includes a Kayak Dock/launch, Crabbing Pier, Clubhouse, Indoor Pool, Outdoor Pool, Tennis Courts, Fitness Center, Billards/Game Room & Playground. Great biking and jogging as well. Your HOA fee also includes all lawn maintenance, trash pickup and irrigation. Perfect home or vacation property. C
Location
State MD
County Worcester
Area Worcester East Of Rt-113
Zoning RES
Interior
Interior Features Crown Moldings, Floor Plan - Open, Kitchen - Eat-In, Walk-in Closet(s)
Heating Heat Pump(s)
Cooling Central A/C
Fireplaces Type Gas/Propane
Fireplace Y
Heat Source Natural Gas
Exterior
Parking Features Oversized
Garage Spaces 2.0
Amenities Available Bike Trail, Boat Dock/Slip, Club House, Exercise Room, Fitness Center, Jog/Walk Path, Picnic Area, Pool - Indoor, Pool - Outdoor, Swimming Pool, Tennis Courts, Tot Lots/Playground, Other, Billiard Room
Water Access N
Accessibility 48\"+ Halls, 2+ Access Exits
Total Parking Spaces 2
Garage Y
Building
Story 3+
Sewer Public Sewer
Water Public
Architectural Style Colonial, Coastal
Level or Stories 3+
Additional Building Above Grade, Below Grade
New Construction N
Schools
Elementary Schools Berlin
Middle Schools Berlin
High Schools Stephen Decatur
School District Worcester County Public Schools
Others
HOA Fee Include Lawn Maintenance,Pool(s),Recreation Facility,Road Maintenance,Other
Senior Community No
Tax ID 10-747635
Ownership Fee Simple
SqFt Source Estimated
Acceptable Financing Cash, Conventional
Listing Terms Cash, Conventional
Financing Cash,Conventional
Special Listing Condition Standard
Read Less Info
Want to know what your home might be worth? Contact us for a FREE valuation!

Our team is ready to help you sell your home for the highest possible price ASAP

Bought with Bethany A. Drew • Hileman Real Estate-Berlin







