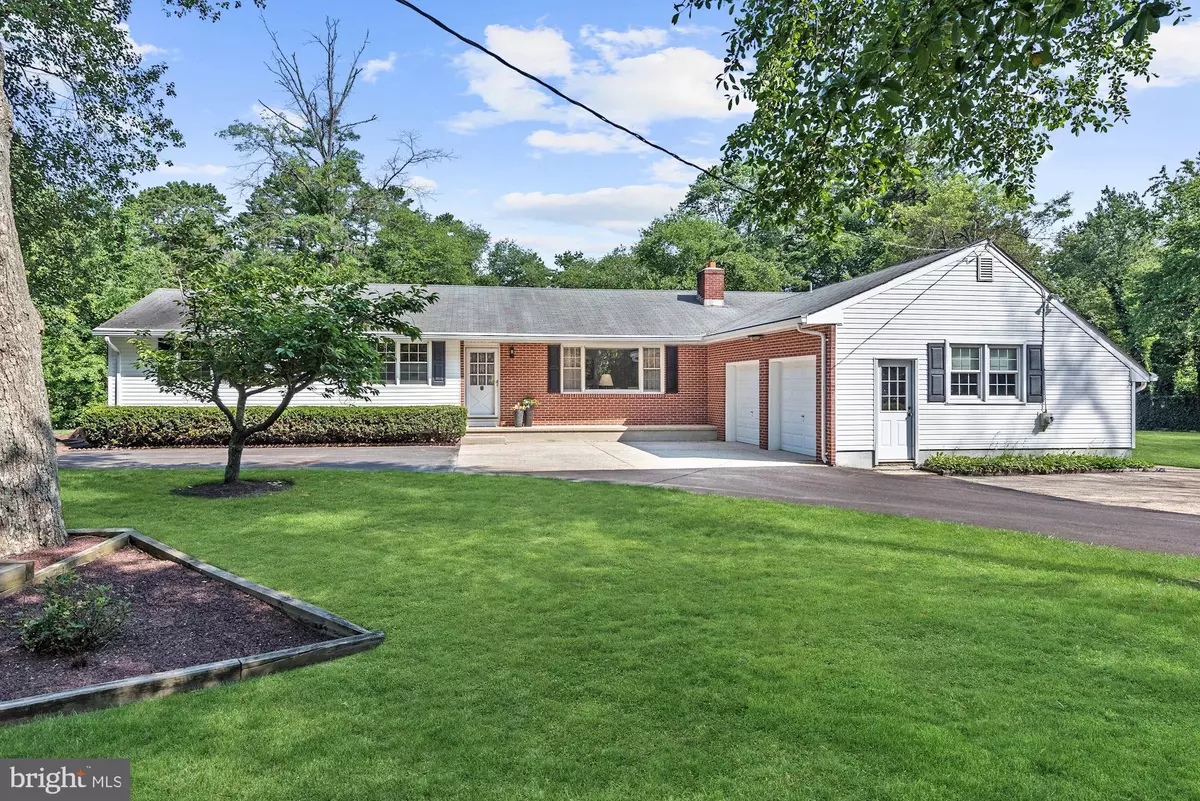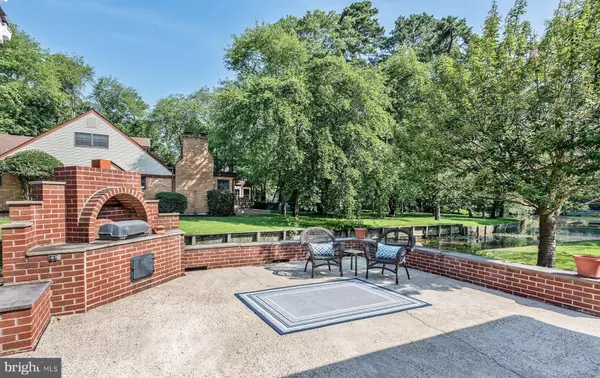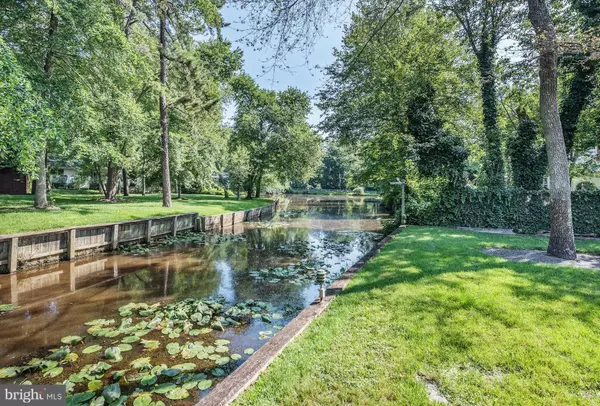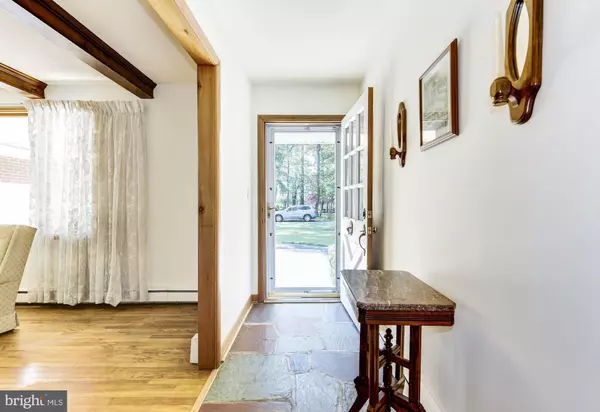$322,500
$325,000
0.8%For more information regarding the value of a property, please contact us for a free consultation.
3 Beds
3 Baths
1,855 SqFt
SOLD DATE : 08/23/2019
Key Details
Sold Price $322,500
Property Type Single Family Home
Sub Type Detached
Listing Status Sold
Purchase Type For Sale
Square Footage 1,855 sqft
Price per Sqft $173
Subdivision None Available
MLS Listing ID NJBL347344
Sold Date 08/23/19
Style Ranch/Rambler
Bedrooms 3
Full Baths 2
Half Baths 1
HOA Fees $35/ann
HOA Y/N Y
Abv Grd Liv Area 1,855
Originating Board BRIGHT
Year Built 1966
Annual Tax Amount $9,896
Tax Year 2019
Lot Size 0.373 Acres
Acres 0.37
Lot Dimensions 0.00 x 0.00
Property Description
Greeted by a classic slate floor entry, this ranch style home boasts its original hardwood flooring & beamed ceilings throughout most of the interior. The living room is cozy with its gas burning fireplace and a large window letting in the natural light. The eat-in kitchen has kept its integrity and charm with knotty oak cabinetry and beamed ceiling. The family room has new carpeting & is conveniently located off the kitchen with a large window overlooking the manicured side yard of this property. You'll also find the renovated powder room and a dedicated laundry room at this end of the home. Step into the 3-season porch through Anderson sliders off the dining room. The master bedroom offers an en-suite with walk-in shower, a walk-in closet and double wall closet. 2 additional bedrooms are of good size & have ample closet space and share a hall bath. 2 car, side entry garage with inside access. Situated on a large corner lot, circular driveway, hardscaped patio for outdoor entertaining. Original owners, well-maintained home. Lawn is irrigated by a new pump. Summer is here! Become a part of Medford Lakes living in this 3 bed/2.5 bath rancher!
Location
State NJ
County Burlington
Area Medford Lakes Boro (20321)
Zoning LR
Rooms
Main Level Bedrooms 3
Interior
Interior Features Kitchen - Eat-In, Primary Bath(s), Walk-in Closet(s), Built-Ins, Exposed Beams, Family Room Off Kitchen, Formal/Separate Dining Room, Sprinkler System, Stall Shower, Wood Floors
Heating Baseboard - Hot Water
Cooling Central A/C
Flooring Hardwood, Ceramic Tile, Slate, Partially Carpeted
Fireplaces Number 1
Fireplaces Type Brick, Wood
Fireplace Y
Heat Source Natural Gas
Laundry Main Floor
Exterior
Exterior Feature Screened, Porch(es), Patio(s)
Parking Features Garage - Side Entry, Garage Door Opener, Inside Access
Garage Spaces 7.0
Amenities Available Baseball Field, Basketball Courts, Beach, Common Grounds, Tot Lots/Playground, Water/Lake Privileges, Community Center, Pier/Dock
Water Access Y
Water Access Desc Fishing Allowed,Canoe/Kayak
Roof Type Shingle
Accessibility None
Porch Screened, Porch(es), Patio(s)
Attached Garage 2
Total Parking Spaces 7
Garage Y
Building
Story 1
Foundation Crawl Space
Sewer Public Septic
Water Public
Architectural Style Ranch/Rambler
Level or Stories 1
Additional Building Above Grade, Below Grade
New Construction N
Schools
High Schools Shawnee H.S.
School District Lenape Regional High
Others
HOA Fee Include Common Area Maintenance
Senior Community No
Tax ID 21-30084-04191
Ownership Fee Simple
SqFt Source Assessor
Acceptable Financing Conventional, FHA, VA, Cash
Listing Terms Conventional, FHA, VA, Cash
Financing Conventional,FHA,VA,Cash
Special Listing Condition Standard
Read Less Info
Want to know what your home might be worth? Contact us for a FREE valuation!

Our team is ready to help you sell your home for the highest possible price ASAP

Bought with Lisa M Hermann • Weichert Realtors-Medford







