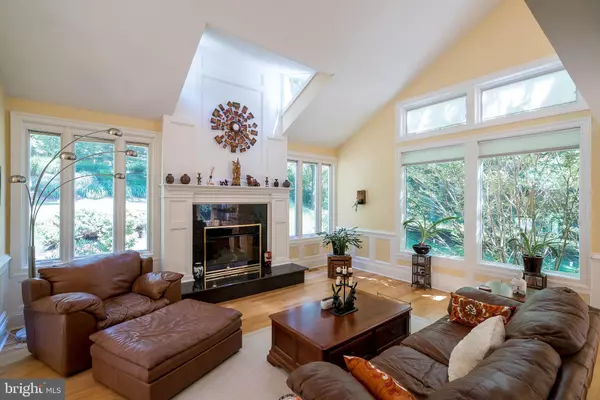$550,000
$550,000
For more information regarding the value of a property, please contact us for a free consultation.
4 Beds
3 Baths
2,850 SqFt
SOLD DATE : 08/23/2019
Key Details
Sold Price $550,000
Property Type Single Family Home
Sub Type Detached
Listing Status Sold
Purchase Type For Sale
Square Footage 2,850 sqft
Price per Sqft $192
Subdivision Deerbrook Ii
MLS Listing ID PADE496328
Sold Date 08/23/19
Style Contemporary
Bedrooms 4
Full Baths 2
Half Baths 1
HOA Y/N N
Abv Grd Liv Area 2,850
Originating Board BRIGHT
Year Built 1980
Annual Tax Amount $9,112
Tax Year 2018
Lot Size 1.230 Acres
Acres 1.23
Lot Dimensions 122.00 x 313.00
Property Description
Welcome Home to 12 Brook Lane in Chadds Ford, a unique opportunity to own a fantastic property in a convenient location and part of Garnet Valley School District. Upon driving up to the home, you will immediately notice the attention to detail and pride of ownership from the freshly paved driveway with Belgian block edging to the meticulous care of the home itself. A few significant items that you might not immediately notice are the exterior water management system/drainage that has been installed, the geothermal heating and cooling system with humidifier and the whole house generator that have been thoughtfully added. This home provides the peace of mind for the new Owners beyond most other homes on the market. Walking into the home, you'll appreciate the hardwood floors in the LR, DR, Family Room and all Bedrooms. Tile floors in the Kitchen, all Bathrooms and the finished Basement. This homes exterior has recently been painted and so has the extensive wood trim throughout. The Kitchen features a double oven, a double sink with vegetable sink & an expansive peninsula island. There's a gas fireplace in the Living Room with a handsome stone chimney. You can access the extra large deck that stretches across most of the back of the house through various doorways. On the deck, you'll enjoy looking over the park like setting with mature trees and perfect privacy. From the finished, walkout Basement you can also exit onto the paver patio out to the private back yard. The windows throughout the house are enormous and allow loads of sunshine into the home. The Sellers have replaced most lighting with LED and the exterior deck lighting is solar powered - if you're looking for a well-maintained, highly energy-efficient home then look no further.
Location
State PA
County Delaware
Area Concord Twp (10413)
Zoning RES
Rooms
Other Rooms Living Room, Dining Room, Primary Bedroom, Bedroom 2, Bedroom 3, Bedroom 4, Kitchen, Family Room, Basement
Basement Full, Fully Finished, Walkout Level
Interior
Interior Features Water Treat System, Ceiling Fan(s), Kitchen - Island, Attic/House Fan, Wood Floors, Skylight(s), Kitchen - Eat-In, Formal/Separate Dining Room, Primary Bath(s)
Hot Water Electric
Heating Other
Cooling Central A/C, Ceiling Fan(s), Attic Fan
Flooring Hardwood, Tile/Brick
Fireplaces Number 1
Fireplaces Type Gas/Propane
Equipment Refrigerator, Washer, Dryer, Dishwasher, Oven - Double, Oven - Wall, Built-In Microwave, Cooktop
Fireplace Y
Appliance Refrigerator, Washer, Dryer, Dishwasher, Oven - Double, Oven - Wall, Built-In Microwave, Cooktop
Heat Source Geo-thermal
Laundry Basement
Exterior
Exterior Feature Deck(s), Patio(s)
Parking Features Garage Door Opener
Garage Spaces 4.0
Utilities Available Electric Available, Water Available, Sewer Available, DSL Available, Cable TV Available
Water Access N
Accessibility None
Porch Deck(s), Patio(s)
Attached Garage 2
Total Parking Spaces 4
Garage Y
Building
Lot Description Front Yard, Rear Yard, SideYard(s)
Story 2
Sewer On Site Septic, Holding Tank
Water Well
Architectural Style Contemporary
Level or Stories 2
Additional Building Above Grade, Below Grade
New Construction N
Schools
Middle Schools Garnet Valley
High Schools Garnet Valley High
School District Garnet Valley
Others
Senior Community No
Tax ID 13-00-00193-46
Ownership Fee Simple
SqFt Source Estimated
Security Features Smoke Detector
Acceptable Financing Cash, Conventional, FHA, VA
Listing Terms Cash, Conventional, FHA, VA
Financing Cash,Conventional,FHA,VA
Special Listing Condition Standard
Read Less Info
Want to know what your home might be worth? Contact us for a FREE valuation!

Our team is ready to help you sell your home for the highest possible price ASAP

Bought with Alison F Maguire • KW Greater West Chester







