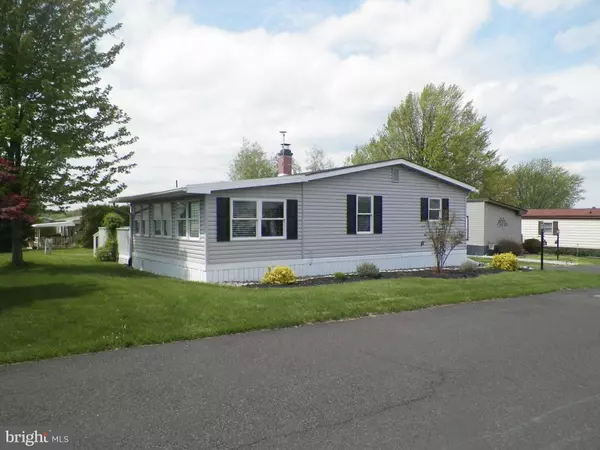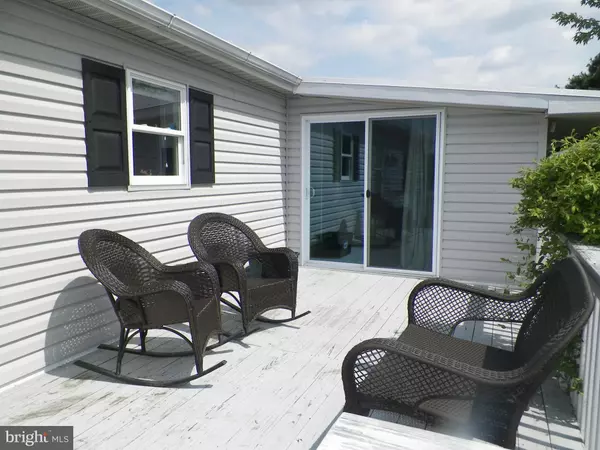$195,000
$189,900
2.7%For more information regarding the value of a property, please contact us for a free consultation.
3 Beds
2 Baths
1,560 SqFt
SOLD DATE : 08/22/2019
Key Details
Sold Price $195,000
Property Type Manufactured Home
Sub Type Manufactured
Listing Status Sold
Purchase Type For Sale
Square Footage 1,560 sqft
Price per Sqft $125
Subdivision Neshaminy Falls
MLS Listing ID PAMC605712
Sold Date 08/22/19
Style Ranch/Rambler
Bedrooms 3
Full Baths 2
HOA Fees $581/mo
HOA Y/N Y
Abv Grd Liv Area 1,560
Originating Board BRIGHT
Land Lease Frequency Monthly
Year Built 1980
Annual Tax Amount $811
Tax Year 2020
Lot Dimensions x 0.00
Property Description
Here is the home you have been waiting for in the 55+ Village of Neshaminy Falls! Nothing to do but move-in to this totally-renovated, spacious 3 bedroom, 2 bath home with lots of extras. Upon entry, you will see and feel the warmth of this alluring sanctuary as you gaze upon a tastefully decorated living room with bamboo flooring throughout and inviting wood-burning fireplace focal point. A roomy dining area leads into a spectacular kitchen with huge breakfast bar, stainless-steel appliances and loads of cabinets and counter space. The master bedroom and bath is located on the opposite side of the two guest bedrooms and includes a Corian counter top vanity and shower stall. The guest bath also includes a step-in shower stall. Just off the dining room is a large Florida room perfect for enjoying morning coffee as the sun comes up. To top it off, this home also includes a spacious deck for grilling while entertaining family and friends. Upgrades, include a newer roof/rain gutters/windows, and are too many to list. Sellers are looking to settle at the end of August. This is a must see home!
Location
State PA
County Montgomery
Area Montgomery Twp (10646)
Zoning MHP
Rooms
Other Rooms Living Room, Dining Room, Primary Bedroom, Bedroom 2, Bedroom 3, Kitchen, Sun/Florida Room
Main Level Bedrooms 3
Interior
Heating Forced Air
Cooling Central A/C
Fireplaces Number 1
Heat Source Electric
Exterior
Water Access N
Accessibility None
Garage N
Building
Story 1
Sewer Public Sewer
Water Public
Architectural Style Ranch/Rambler
Level or Stories 1
Additional Building Above Grade, Below Grade
New Construction N
Schools
School District North Penn
Others
Senior Community Yes
Age Restriction 55
Tax ID 46-00-04501-916
Ownership Land Lease
SqFt Source Estimated
Special Listing Condition Standard
Read Less Info
Want to know what your home might be worth? Contact us for a FREE valuation!

Our team is ready to help you sell your home for the highest possible price ASAP

Bought with Leslie A Balzer • Coldwell Banker Hearthside-Lahaska







