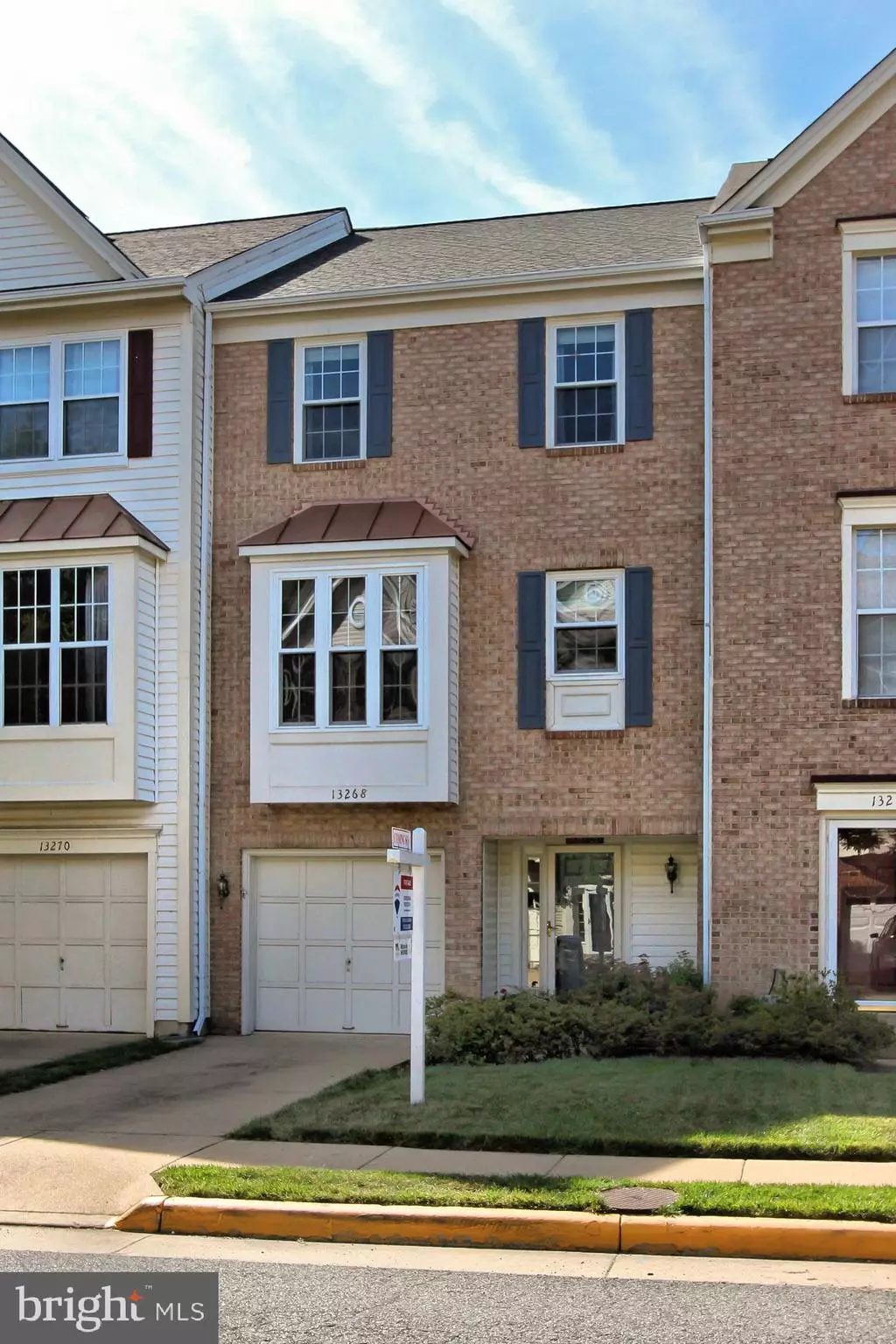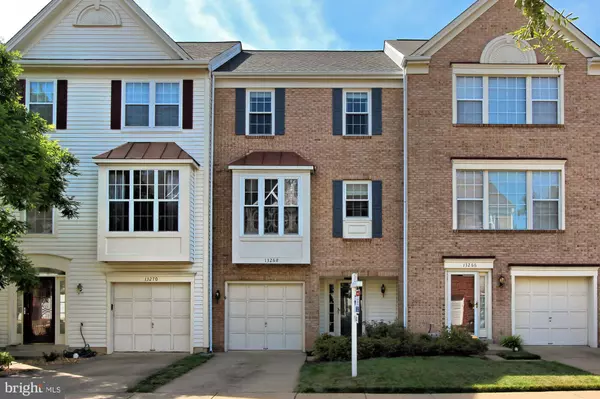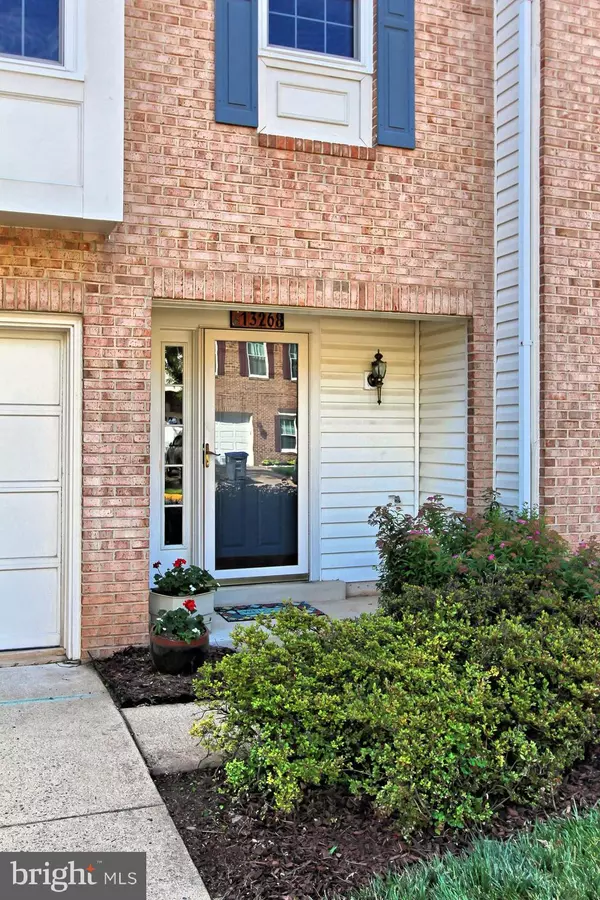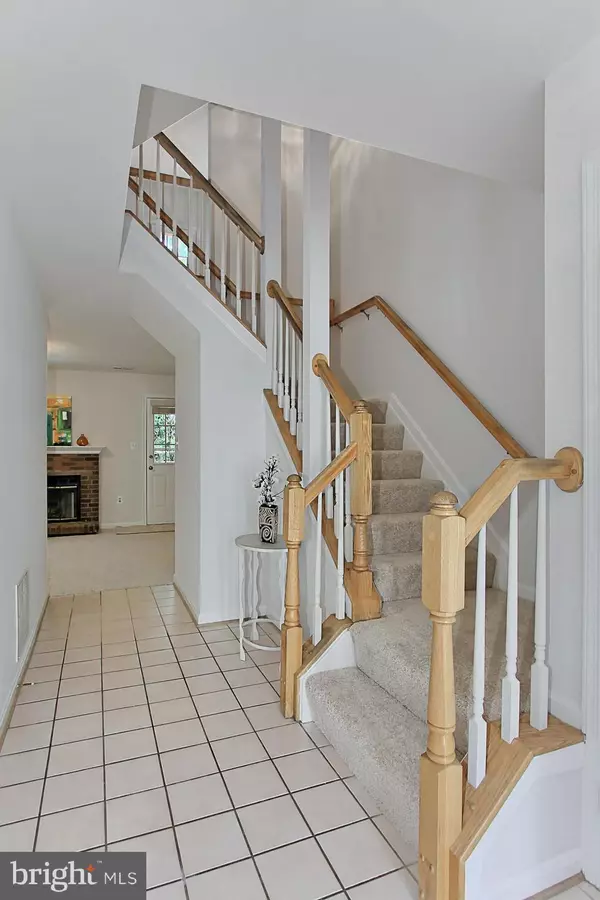$442,500
$449,000
1.4%For more information regarding the value of a property, please contact us for a free consultation.
2 Beds
4 Baths
1,456 SqFt
SOLD DATE : 08/21/2019
Key Details
Sold Price $442,500
Property Type Townhouse
Sub Type Interior Row/Townhouse
Listing Status Sold
Purchase Type For Sale
Square Footage 1,456 sqft
Price per Sqft $303
Subdivision Coppermill
MLS Listing ID VAFX1070132
Sold Date 08/21/19
Style Colonial
Bedrooms 2
Full Baths 2
Half Baths 2
HOA Fees $77/mo
HOA Y/N Y
Abv Grd Liv Area 1,456
Originating Board BRIGHT
Year Built 1995
Annual Tax Amount $5,200
Tax Year 2019
Lot Size 1,560 Sqft
Acres 0.04
Property Description
Nestled in the desirable Townes of Coppermill, this lovely 2 bedroom, 2 full/2 half bath townhome delivers plenty of living space and a fenced-in yard backing to majestic trees. A tailored brick fa ade, 1-car garage, sundeck, paver patio, an open floor plan, warm hardwood floors, 2 wood-burning fireplaces, and an abundance of windows are just some of the reasons this home is so special. Neutral tile flooring greets you in the foyer and ushers you upward to a living room awash in sunlight featuring shining hardwood floors, cozy fireplace, and a glass-paned door opening to a spacious sundeck. The adjoining dining area with space for all occasions is accented by a candelabra-style chandelier, while the sparkling kitchen is sure to please with gleaming granite countertops, an abundance of cabinetry, and quality stainless steel appliances including a gas range. A sun-drenched breakfast area with a box-bay window and a large closet pantry is the ideal spot for daily dining and a powder room with pedestal sink rounds out the main level. Ascend the staircase to the light-filled master bedroom suite boasting rich hardwood floors, dual windows, a cathedral ceiling, and an en suite bath with a dual-sink vanity, tub/shower combo, and spa-toned tile. A versatile second bedroom with plush carpet and loads of natural light enjoys easy access to a well-appointed hall bath. The walkout lower level family room with wall-to-wall carpet and a brick fireplace has space for gathering with family and friends. Here, a glass-paned door grants access to the covered paver patio and grassy yard encircled by privacy fencing with a gate to the common area and elementary school beyond seamlessly blending indoor/outdoor living. Back inside, another half bath and laundry area complete the comfort and convenience of this wonderful home. All this can be found in a peaceful community with lighted nature trails, volleyball and basketball courts, tot lots, and access to the broader MeNair Farms Community amenities. Commuters will appreciate the close proximity to Dulles Access Road, Fairfax County Parkway, Centreville Road, and Routes 7, 28, and 50; while nearby Reston Town Center offers plenty of diverse shopping, dining, and entertainment choices. Outdoor enthusiasts will love nearby Horsepen Run Stream Valley Park and Lake Fairfax Park with 476 acres of trails, athletic fields, a skate park, and a 20-acre lake offering swimming, boating, and fishing. Just a short drive away you ll find Wolftrap Center for the Performing Arts where you can enjoy fabulous entertainment. For a gem of a home in a spectacular community, come home to Coppermill Drive!
Location
State VA
County Fairfax
Zoning 308
Rooms
Other Rooms Living Room, Dining Room, Primary Bedroom, Bedroom 2, Kitchen, Family Room, Foyer, Breakfast Room
Basement Walkout Level
Interior
Interior Features Breakfast Area, Built-Ins, Carpet, Ceiling Fan(s), Crown Moldings, Floor Plan - Open, Formal/Separate Dining Room, Kitchen - Table Space, Primary Bath(s), Recessed Lighting, Walk-in Closet(s), Wood Floors
Heating Forced Air
Cooling Ceiling Fan(s), Central A/C
Fireplaces Number 2
Fireplaces Type Mantel(s), Equipment
Equipment Dishwasher, Disposal, Dryer, Dryer - Electric, Exhaust Fan, Icemaker, Oven/Range - Electric, Range Hood, Refrigerator, Stainless Steel Appliances, Washer, Water Heater
Fireplace Y
Window Features Double Pane
Appliance Dishwasher, Disposal, Dryer, Dryer - Electric, Exhaust Fan, Icemaker, Oven/Range - Electric, Range Hood, Refrigerator, Stainless Steel Appliances, Washer, Water Heater
Heat Source Natural Gas
Laundry Lower Floor
Exterior
Exterior Feature Patio(s), Deck(s)
Parking Features Additional Storage Area, Garage - Front Entry, Built In, Garage Door Opener
Garage Spaces 1.0
Utilities Available Cable TV Available, Fiber Optics Available, Multiple Phone Lines
Amenities Available Basketball Courts, Common Grounds, Jog/Walk Path, Pool - Outdoor, Tennis Courts, Tot Lots/Playground, Volleyball Courts
Water Access N
View Trees/Woods
Accessibility None
Porch Patio(s), Deck(s)
Attached Garage 1
Total Parking Spaces 1
Garage Y
Building
Story 3+
Sewer Public Sewer
Water Public
Architectural Style Colonial
Level or Stories 3+
Additional Building Above Grade, Below Grade
New Construction N
Schools
School District Fairfax County Public Schools
Others
Pets Allowed Y
HOA Fee Include Snow Removal,Common Area Maintenance,Insurance,Pool(s),Road Maintenance,Trash
Senior Community No
Tax ID 0163 07 0024
Ownership Fee Simple
SqFt Source Assessor
Horse Property N
Special Listing Condition Standard
Pets Allowed Case by Case Basis
Read Less Info
Want to know what your home might be worth? Contact us for a FREE valuation!

Our team is ready to help you sell your home for the highest possible price ASAP

Bought with Gina Nelson • Pearson Smith Realty, LLC







