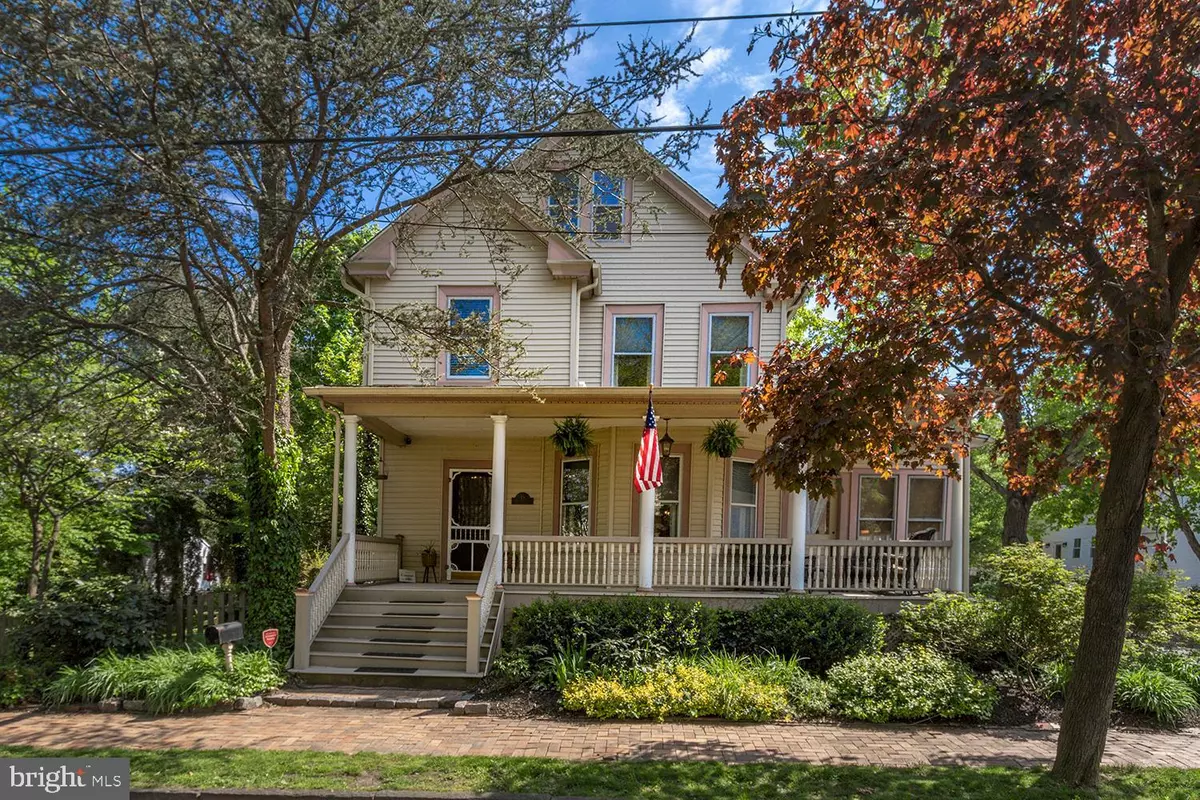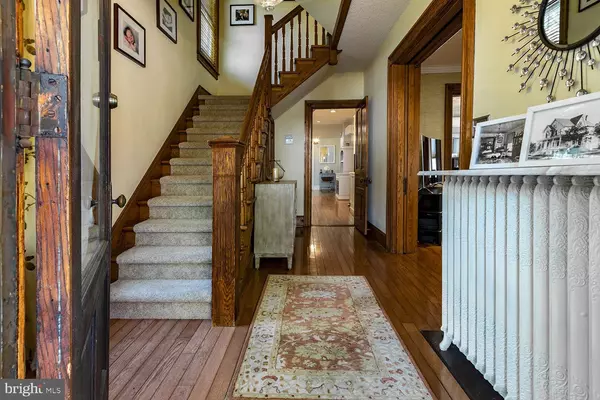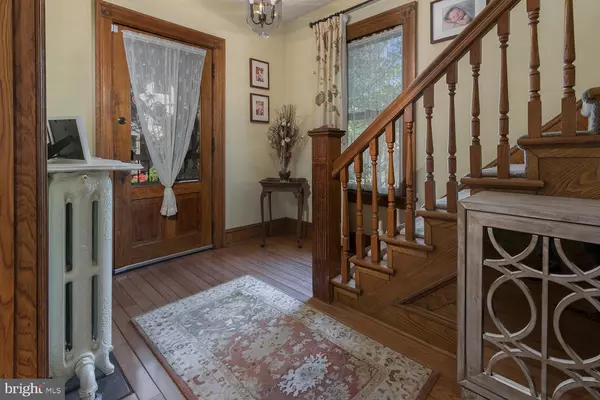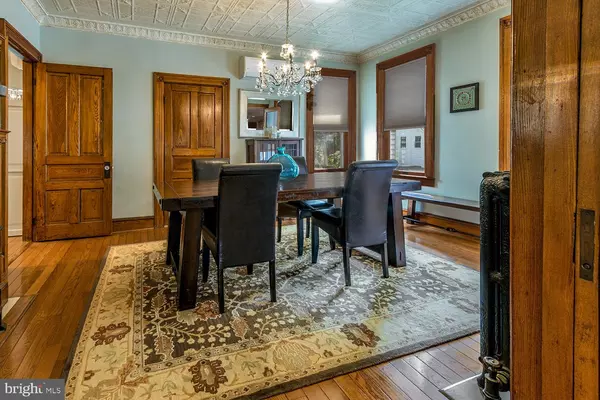$380,000
$389,900
2.5%For more information regarding the value of a property, please contact us for a free consultation.
5 Beds
2 Baths
2,516 SqFt
SOLD DATE : 08/16/2019
Key Details
Sold Price $380,000
Property Type Single Family Home
Sub Type Detached
Listing Status Sold
Purchase Type For Sale
Square Footage 2,516 sqft
Price per Sqft $151
Subdivision None Available
MLS Listing ID NJBL343682
Sold Date 08/16/19
Style Victorian
Bedrooms 5
Full Baths 2
HOA Y/N N
Abv Grd Liv Area 2,516
Originating Board BRIGHT
Year Built 1905
Annual Tax Amount $9,799
Tax Year 2019
Lot Size 10,359 Sqft
Acres 0.24
Lot Dimensions 0.00 x 0.00
Property Description
Simply stunning doesn't do this home justice. The home screams pride of ownership as this home has been meticulously maintained in and out. The home is 4 Bedroom 2 Full Bath fully renovated and updated in Historic Medford Village. The interior of this home is straight out of a magazine and boasts original hardwood flooring, original chestnut trim throughout 1st floor, freshly painted throughout, 9 foot ceilings on the first floor, LED lighting through entire home with Lutron Smart dimmers, a large dining room with a tin ceiling, Speaker Craft in ceiling home theater speakers in living room, all original solid wood doors, a large living room that is open to the foyer and dining room and has 3 large windows that look out on to the front porch, original pocket doors, a large sunroom off the dining room that has a separate front entrance, recessed lighting throughout, a gorgeous custom kitchen with grey cabinets, hardwood flooring, a marble mosaic backsplash, stainless steel appliances, a 5 burner range with a convection oven, quartz countertops, a farmhouse sink and a window over the sink overlooking the side yard, a reading nook off the kitchen with custom built-ins and a door to the back deck, a large laundry/mudroom off the kitchen, 2 sets of stairs to the 2nd floor, Fujitsu High Efficiency split system AC with 2 zones on first floor, Direct power vent Bradford White water heater, Trane High Efficiency 15 seer variable speed forced air on the 2nd and 3rd floors, a large basement with an area for a possible wine cellar, a neutral decor throughout, newer carpeting on the 2nd floor, a large master bedroom with an adjacent walk-in closet, updated bathrooms, and a fully renovated 3rd floor. The exterior of this home offers a huge wrap around front porch, professional landscaping with specimen plantings throughout, unique brick sidewalks, a newer roof, a detached garage, and a gorgeous 2-tier deck. Don't miss your opportunity to see this wonderful home!
Location
State NJ
County Burlington
Area Medford Twp (20320)
Zoning HVR
Rooms
Basement Full
Main Level Bedrooms 5
Interior
Heating Hot Water
Cooling Central A/C
Heat Source Natural Gas
Exterior
Parking Features Garage Door Opener
Garage Spaces 2.0
Water Access N
Accessibility None
Total Parking Spaces 2
Garage Y
Building
Story 3+
Sewer Public Sewer
Water Public
Architectural Style Victorian
Level or Stories 3+
Additional Building Above Grade, Below Grade
New Construction N
Schools
School District Lenape Regional High
Others
Senior Community No
Tax ID 20-01815 01-00001
Ownership Fee Simple
SqFt Source Assessor
Special Listing Condition Standard
Read Less Info
Want to know what your home might be worth? Contact us for a FREE valuation!

Our team is ready to help you sell your home for the highest possible price ASAP

Bought with Nina James • Keller Williams Realty - Marlton







