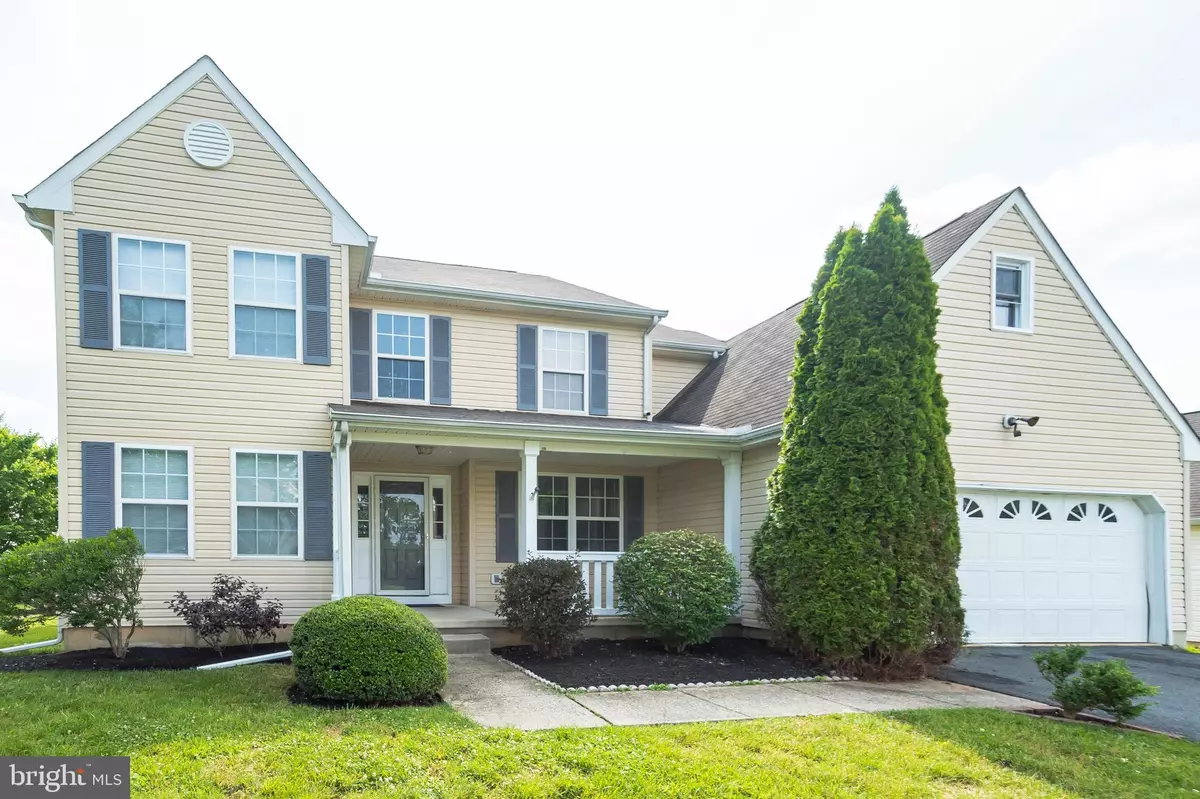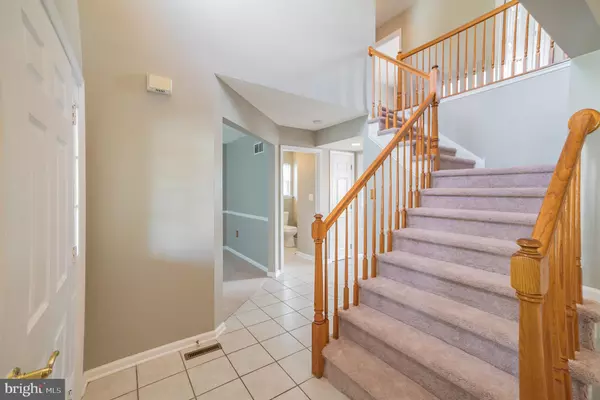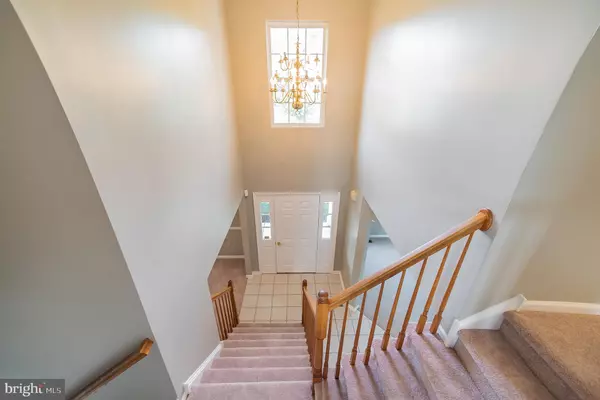$299,900
$325,000
7.7%For more information regarding the value of a property, please contact us for a free consultation.
4 Beds
3 Baths
2,175 SqFt
SOLD DATE : 08/19/2019
Key Details
Sold Price $299,900
Property Type Single Family Home
Sub Type Detached
Listing Status Sold
Purchase Type For Sale
Square Footage 2,175 sqft
Price per Sqft $137
Subdivision Gray Acres
MLS Listing ID DENC479920
Sold Date 08/19/19
Style Contemporary
Bedrooms 4
Full Baths 2
Half Baths 1
HOA Fees $10/ann
HOA Y/N Y
Abv Grd Liv Area 2,175
Originating Board BRIGHT
Year Built 2001
Annual Tax Amount $2,878
Tax Year 2018
Lot Size 7,405 Sqft
Acres 0.17
Lot Dimensions 72.70 x 109.30
Property Description
Gem of a home in Gray Acres! Perched on gently sloping lot this architecturally beautiful 4BRs, 2 1/2 Bath tan siding/gray shutter home features covered front porch with railing, while robust shrubs and cone-shaped evergreen marks the corner. Scalloped transom windows in 2-car garage offer pretty accent, adding to home s lovely curb appeal. Cool colors and contemporary flair emerge, while beautiful center hardwood/tan carpeted split staircase anchors foyer and commands attention in this open-floor plan home. Appreciate soaring ceilings, angled hallways and new neutral tones of charcoal and dove gray paint, carrying the gray color theme from outside to inside. Cream ceramic tile floor highlighted by dark grout paired with Palladian window and triple-tiered brass chandelier create dramatic entryway. Angled double-width entrance to left grants access to formal LR, where white chair rail and textured white ceiling lend elegance and pop against gray paint. Floor plan wraps past PR, hall closet and access to LL. Unfinished LL is insulated and features high ceilings, providing framework to easily finishing it as hang-out rec room, all-around play room or go-to-game room. Extra space added to already spacious home! Back of home is sprawling and open with FR and kitchen effortlessly linked together. Large carpeted FR also features white chair rail and contrasts nicely with black ceiling fan. FR s generous size can easily accommodate grouping of couches, chairs and coffee/end tables. Since rooms are seamless to each other, 2nd black ceiling fan appears in kitchen giving this stretch of space nice balance. Kitchen is striking with charcoal gray cabinets accented with black hardware and black appliances. White trim transitions to charcoal gray trim around doors/windows and gives energy to room. Bump-out with angled windows and French door gains extra space for room, and provides flood of natural light, ideal for designated dining area. Full-size deck has dual set of steps leading down to split-rail fenced in back yard. Hands down to weekday unwinding and weekend dining! Tucked off kitchen is walk-through spacious laundry room with window and closet, to step-down 2-car garage. Move in and be instantly organized with this garage s expansive full set of cabinets/drawers, great for tools, seasonal supplies, and gardening gadgets. There are even pane-glass cabinets above for more storage and in a snap you can see what they hold! Interior floor plan continues to wrap around, past back stair case that intersects with front steps, to front of home. Back staircase is perfect for everyday traffic saving wear-and-tear on front staircase! DR, adjacent to foyer, also touts gray paint, white chair rail and textured white ceiling, matching footprint of LR with supplement of gorgeous glass/brass chandelier. Upper level reinforces cool colors of gray paint and white trim throughout. 3 secondary BRs have sizable closets, while 2 BRs have soft carpeting and remaining BR has wide-plank wood floor with natural wood baseboards. Catwalk or 2nd-level balcony of natural wood overlooks foyer and at this height one can truly appreciate Palladian Window and chandelier. Hall bath is nestled between 2 BRS and features gray vanity with wall-to-wall white trimmed mirror with quadruple frosted tulip up-lighting. Sprawling MBR features roomy linen closet and huge walk-in closet with pull-down attic and access to bonus room. Design this space for your lifestyle, whether a dressing room or work-out room, computer nook or home office it s great extra space with angled ceiling and window! Private Master Bath is generous with dual-sink gray vanity and tub/shower combination. Merely 1 mile to Rt. 72 and nearby to Newark. A true contemporary charmer!
Location
State DE
County New Castle
Area Newark/Glasgow (30905)
Zoning NC6.5
Rooms
Other Rooms Living Room, Dining Room, Primary Bedroom, Bedroom 2, Bedroom 3, Bedroom 4, Kitchen, Family Room, Other
Basement Full
Interior
Interior Features Breakfast Area, Primary Bath(s)
Heating Forced Air
Cooling Central A/C
Fireplaces Number 1
Equipment Dishwasher, Range Hood, Refrigerator, Icemaker
Fireplace Y
Window Features Screens,Storm
Appliance Dishwasher, Range Hood, Refrigerator, Icemaker
Heat Source Natural Gas
Laundry Main Floor
Exterior
Exterior Feature Deck(s), Porch(es)
Garage Garage - Front Entry
Garage Spaces 5.0
Water Access N
Accessibility None
Porch Deck(s), Porch(es)
Attached Garage 2
Total Parking Spaces 5
Garage Y
Building
Story 2
Sewer Public Sewer
Water Public
Architectural Style Contemporary
Level or Stories 2
Additional Building Above Grade, Below Grade
New Construction N
Schools
Elementary Schools Mcvey
Middle Schools Gauger-Cobbs
High Schools Glasgow
School District Christina
Others
Senior Community No
Tax ID 11-015.30-124
Ownership Fee Simple
SqFt Source Assessor
Special Listing Condition Standard
Read Less Info
Want to know what your home might be worth? Contact us for a FREE valuation!

Our team is ready to help you sell your home for the highest possible price ASAP

Bought with Laura Walker • Walker Realty Group LLC







