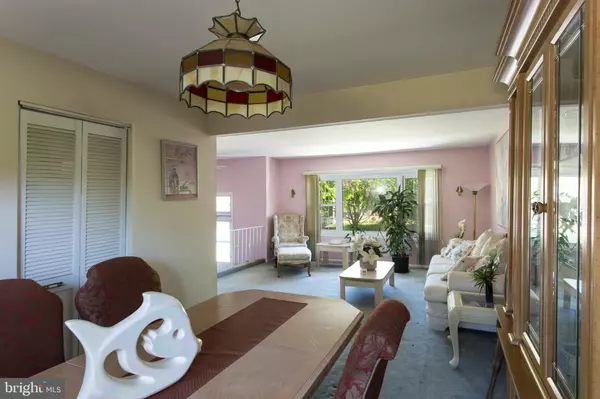$232,900
$234,900
0.9%For more information regarding the value of a property, please contact us for a free consultation.
4 Beds
2 Baths
2,178 SqFt
SOLD DATE : 08/19/2019
Key Details
Sold Price $232,900
Property Type Single Family Home
Sub Type Detached
Listing Status Sold
Purchase Type For Sale
Square Footage 2,178 sqft
Price per Sqft $106
Subdivision Robscott Manor
MLS Listing ID DENC476938
Sold Date 08/19/19
Style Ranch/Rambler
Bedrooms 4
Full Baths 2
HOA Y/N N
Abv Grd Liv Area 1,650
Originating Board BRIGHT
Year Built 1968
Annual Tax Amount $1,921
Tax Year 2018
Lot Size 8,276 Sqft
Acres 0.19
Lot Dimensions 104.60 x 75.00
Property Description
Price Reduction!!...Welcome to this well-maintained split-level home located on a large corner lot in Robscott Manor. Brand New Roof (2019). The main level has a large living room with dining area. Eat-in kitchen has plenty of cabinet space. Carpet throughout and original hardwood flooring underneath. Lower level is fully finished with a 4th bedroom that can be used as office or bonus room. Outdoor added deck overlooks fenced rear yard for privacy. This home sits one block away from Joseph M McVey elementary school. Walking distance to Bob Carpenter Center & public transportation. Close to Amtrak, University of Delaware, Christiana Mall.
Location
State DE
County New Castle
Area Newark/Glasgow (30905)
Zoning NC6.5
Rooms
Basement Full
Main Level Bedrooms 3
Interior
Interior Features Kitchen - Eat-In, Carpet, Dining Area, Floor Plan - Traditional, Formal/Separate Dining Room
Heating Forced Air
Cooling Window Unit(s)
Equipment Dishwasher, Dryer - Electric, Microwave, Oven - Single, Oven/Range - Gas, Refrigerator, Washer, Water Heater
Fireplace N
Window Features Double Pane
Appliance Dishwasher, Dryer - Electric, Microwave, Oven - Single, Oven/Range - Gas, Refrigerator, Washer, Water Heater
Heat Source Natural Gas
Laundry Lower Floor
Exterior
Amenities Available None
Water Access N
Roof Type Architectural Shingle
Accessibility None
Garage N
Building
Story 2
Sewer Public Sewer
Water Public
Architectural Style Ranch/Rambler
Level or Stories 2
Additional Building Above Grade, Below Grade
New Construction N
Schools
School District Christina
Others
HOA Fee Include None
Senior Community No
Tax ID 11-005.40-082
Ownership Cooperative
Acceptable Financing FHA, Conventional, Cash, VA
Listing Terms FHA, Conventional, Cash, VA
Financing FHA,Conventional,Cash,VA
Special Listing Condition Standard
Read Less Info
Want to know what your home might be worth? Contact us for a FREE valuation!

Our team is ready to help you sell your home for the highest possible price ASAP

Bought with Erica M Bader • Keller Williams Realty







