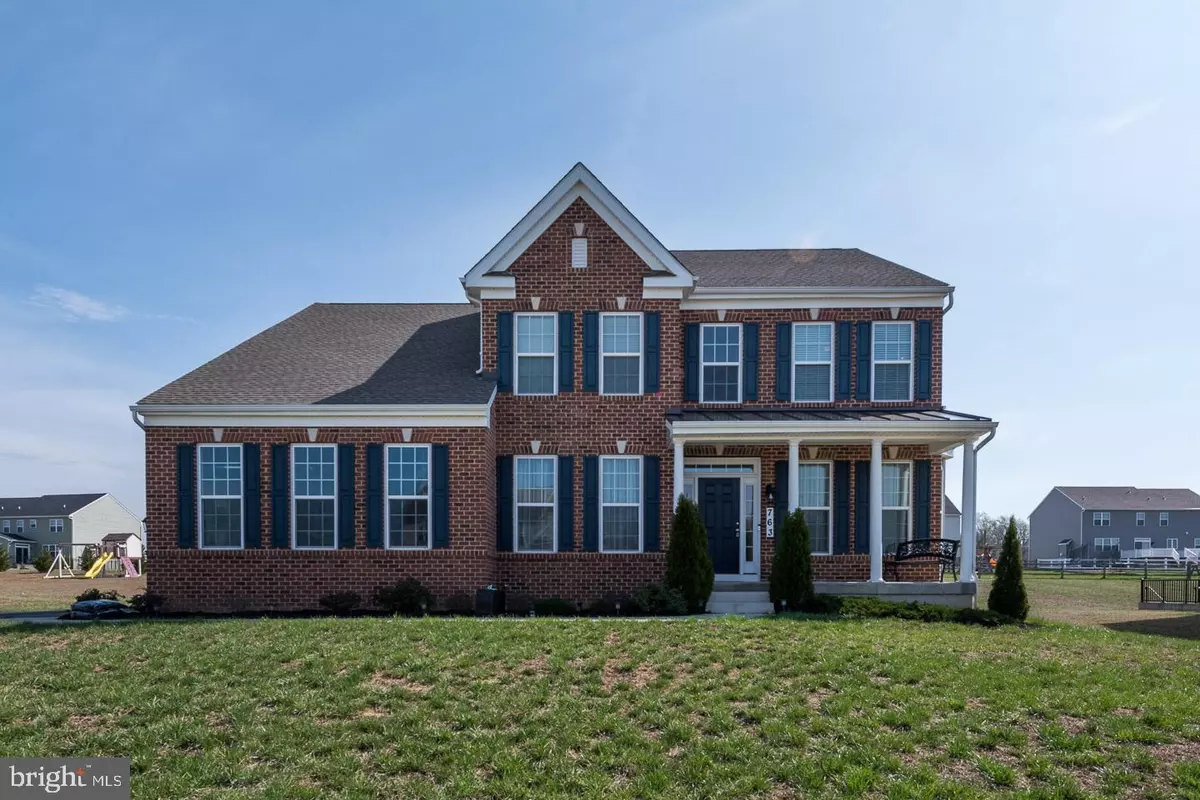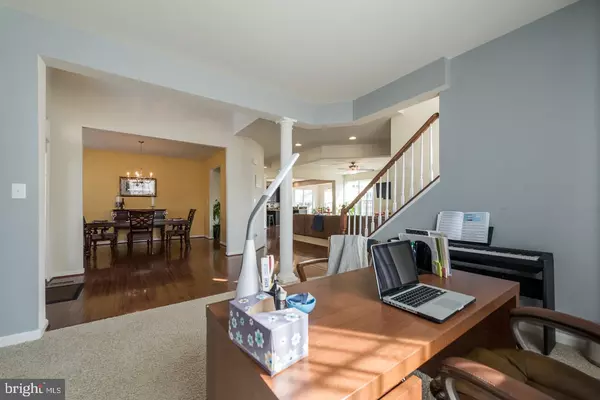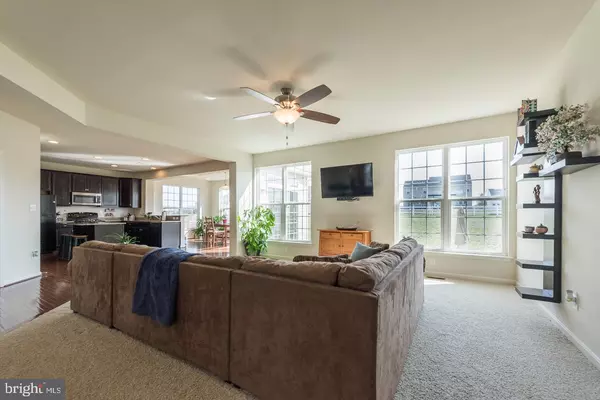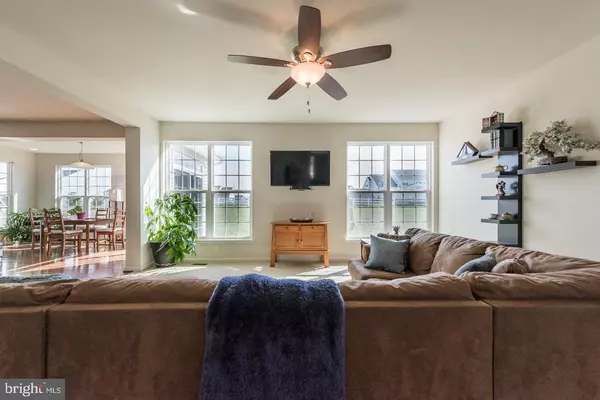$425,000
$425,000
For more information regarding the value of a property, please contact us for a free consultation.
4 Beds
5 Baths
4,175 SqFt
SOLD DATE : 08/15/2019
Key Details
Sold Price $425,000
Property Type Single Family Home
Sub Type Detached
Listing Status Sold
Purchase Type For Sale
Square Footage 4,175 sqft
Price per Sqft $101
Subdivision Shannon Cove
MLS Listing ID DENC475000
Sold Date 08/15/19
Style Colonial
Bedrooms 4
Full Baths 4
Half Baths 1
HOA Y/N N
Abv Grd Liv Area 4,175
Originating Board BRIGHT
Year Built 2014
Annual Tax Amount $3,791
Tax Year 2018
Lot Size 0.480 Acres
Acres 0.48
Lot Dimensions 0.00 x 0.00
Property Description
This beautiful brick Colonial sits on almost a half-acre in the Shannon Cove neighborhood of Middletown. You will love the open floorplan, gorgeous natural lighting, loaded kitchen, and tons of gathering space. Enter to a two-story foyer and you will find the Living Room and Dining Room on either side of the foyer. Gleaming hardwoods lead through to the heart of this home and the open floorplan joining the Family Room, Kitchen, and Sunroom; a fabulous spot to enjoy your everyday routine with windows spanning the length of the home. You will enjoy a spacious Family Room and a loaded kitchen with granite countertops, recessed lighting, center island with seating, and a view to the gorgeous sunroom with sliding doors leading outdoors; perfect for entertaining, outdoor dining, and relaxing. On this level, you will also find a first-floor Den/Office, Laundry Room, and Powder Room. Upstairs, an oversized landing leads to 4 bedrooms, two of which have en-suite bathrooms, including the Master Suite with double door entry, tray ceiling, large walk-in closet, and master bath with double vanity and soaking tub. An additional full bathroom is located in the hall. A finished, daylight basement offers tons of extra living space with multiple sections which could be used for different purposes as well as a possible 5th bedroom and full bathroom, which could function as in-law suite if needed. Not far from everything Middletown has to offer and close to major routes, be Sure to View the Virtual Tour, Floorplans, and Schedule a Showing Today!
Location
State DE
County New Castle
Area New Castle/Red Lion/Del.City (30904)
Zoning S
Rooms
Other Rooms Living Room, Dining Room, Primary Bedroom, Bedroom 2, Bedroom 3, Bedroom 4, Kitchen, Game Room, Family Room, Study, Sun/Florida Room, Laundry, Bathroom 1, Bathroom 2, Bathroom 3, Primary Bathroom, Half Bath
Basement Full, Heated, Improved, Outside Entrance, Partially Finished, Poured Concrete, Sump Pump, Walkout Stairs, Windows
Interior
Interior Features Ceiling Fan(s), Chair Railings, Crown Moldings, Family Room Off Kitchen, Floor Plan - Open, Formal/Separate Dining Room, Kitchen - Eat-In, Kitchen - Gourmet, Kitchen - Island, Primary Bath(s), Recessed Lighting, Stall Shower, Upgraded Countertops, Walk-in Closet(s), WhirlPool/HotTub, Wood Floors, Carpet
Hot Water Natural Gas
Heating Forced Air
Cooling Central A/C
Flooring Hardwood, Ceramic Tile, Laminated, Carpet
Fireplaces Number 1
Fireplaces Type Fireplace - Glass Doors, Gas/Propane, Screen
Equipment Built-In Microwave, Built-In Range, Dishwasher, Disposal, Dryer, Energy Efficient Appliances, Exhaust Fan, Microwave, Oven - Self Cleaning, Oven/Range - Gas, Refrigerator, Stainless Steel Appliances, Stove, Washer, Water Heater
Fireplace Y
Window Features Double Pane,Energy Efficient,Insulated,Screens,Vinyl Clad
Appliance Built-In Microwave, Built-In Range, Dishwasher, Disposal, Dryer, Energy Efficient Appliances, Exhaust Fan, Microwave, Oven - Self Cleaning, Oven/Range - Gas, Refrigerator, Stainless Steel Appliances, Stove, Washer, Water Heater
Heat Source Natural Gas
Laundry Main Floor
Exterior
Parking Features Garage - Side Entry, Inside Access
Garage Spaces 2.0
Utilities Available Cable TV
Water Access N
View Street
Roof Type Pitched,Shingle
Accessibility None
Attached Garage 2
Total Parking Spaces 2
Garage Y
Building
Lot Description Front Yard, Level, Rear Yard, SideYard(s)
Story 2
Foundation Concrete Perimeter
Sewer Public Sewer
Water Public
Architectural Style Colonial
Level or Stories 2
Additional Building Above Grade, Below Grade
Structure Type 2 Story Ceilings,9'+ Ceilings,Dry Wall
New Construction N
Schools
Elementary Schools Cedar Lane
Middle Schools Redding
High Schools Middletown
School District Appoquinimink
Others
Senior Community No
Tax ID 13-018.40-079
Ownership Fee Simple
SqFt Source Assessor
Security Features Carbon Monoxide Detector(s),Smoke Detector
Acceptable Financing Cash, Conventional, FHA, VA
Listing Terms Cash, Conventional, FHA, VA
Financing Cash,Conventional,FHA,VA
Special Listing Condition Standard
Read Less Info
Want to know what your home might be worth? Contact us for a FREE valuation!

Our team is ready to help you sell your home for the highest possible price ASAP

Bought with Gwendolyn M Williams • Long & Foster Real Estate, Inc.







