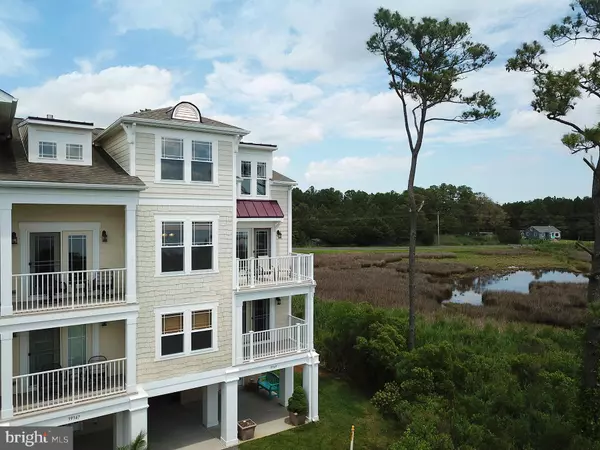$635,000
$649,900
2.3%For more information regarding the value of a property, please contact us for a free consultation.
5 Beds
5 Baths
3,453 SqFt
SOLD DATE : 08/16/2019
Key Details
Sold Price $635,000
Property Type Condo
Sub Type Condo/Co-op
Listing Status Sold
Purchase Type For Sale
Square Footage 3,453 sqft
Price per Sqft $183
Subdivision North Beach
MLS Listing ID DESU142020
Sold Date 08/16/19
Style Coastal
Bedrooms 5
Full Baths 4
Half Baths 1
Condo Fees $2,995
HOA Y/N N
Abv Grd Liv Area 3,453
Originating Board BRIGHT
Year Built 2009
Annual Tax Amount $2,251
Tax Year 2019
Lot Dimensions 0.00 x 0.00
Property Description
Breathtaking water views of the Salt Pond from this End Unit luxury townhome with private elevator. 5 Bedrooms and 4.5 Bathrooms including Dual Owner's Suites. Enjoy outdoor living with 4 Decks/Balconies and a large screened porch. Gourmet Kitchen features stainless steel appliances with Double Wall Ovens and Gas Cooktop. Two-Car Covered Carport and an Outdoor Shower to rinse the sand from visits to the beach. Private community access to the Salt Pond for kayaking with storage racks plus enjoy the community swimming pool and bathhouse. Just a short bike ride from downtown Bethany Beach and Boardwalk, restaurants and shops. This well cared for beach home was Purchased New and Never Rented. Offered Furnished.
Location
State DE
County Sussex
Area Baltimore Hundred (31001)
Zoning L
Rooms
Other Rooms Living Room, Dining Room, Primary Bedroom, Bedroom 2, Bedroom 3, Bedroom 4, Kitchen, Family Room, Foyer, Bedroom 1, 2nd Stry Fam Ovrlk, Laundry, Bathroom 1, Bathroom 2, Bathroom 3, Primary Bathroom, Half Bath, Screened Porch
Interior
Interior Features Bar, Breakfast Area, Built-Ins, Carpet, Ceiling Fan(s), Elevator, Family Room Off Kitchen, Floor Plan - Open, Kitchen - Gourmet, Kitchen - Island, Primary Bath(s), Recessed Lighting, Upgraded Countertops, Walk-in Closet(s)
Heating Forced Air, Heat Pump(s)
Cooling Central A/C
Flooring Hardwood, Carpet, Ceramic Tile
Fireplaces Number 1
Fireplaces Type Gas/Propane
Equipment Built-In Microwave, Cooktop, Dishwasher, Disposal, Dryer - Electric, Oven - Double, Oven - Wall, Refrigerator, Stainless Steel Appliances, Washer, Water Heater
Furnishings Yes
Fireplace Y
Window Features Double Pane,Screens
Appliance Built-In Microwave, Cooktop, Dishwasher, Disposal, Dryer - Electric, Oven - Double, Oven - Wall, Refrigerator, Stainless Steel Appliances, Washer, Water Heater
Heat Source Propane - Leased, Electric
Laundry Lower Floor
Exterior
Exterior Feature Balconies- Multiple, Deck(s), Porch(es), Screened
Garage Spaces 3.0
Amenities Available Pool - Outdoor, Water/Lake Privileges
Water Access Y
Water Access Desc Canoe/Kayak,Private Access
View Pond, Water, Trees/Woods
Roof Type Architectural Shingle
Accessibility Elevator
Porch Balconies- Multiple, Deck(s), Porch(es), Screened
Total Parking Spaces 3
Garage N
Building
Story 3+
Foundation Pilings
Sewer Public Sewer
Water Public
Architectural Style Coastal
Level or Stories 3+
Additional Building Above Grade, Below Grade
Structure Type 9'+ Ceilings,Dry Wall,Vaulted Ceilings
New Construction N
Schools
School District Indian River
Others
Pets Allowed Y
HOA Fee Include Common Area Maintenance,Ext Bldg Maint,Lawn Maintenance,Pier/Dock Maintenance,Pool(s),Road Maintenance,Trash,Reserve Funds,Insurance
Senior Community No
Tax ID 134-13.00-79.00-20
Ownership Condominium
Security Features Security System,Smoke Detector,Sprinkler System - Indoor
Acceptable Financing Cash, Conventional
Listing Terms Cash, Conventional
Financing Cash,Conventional
Special Listing Condition Standard
Pets Allowed No Pet Restrictions
Read Less Info
Want to know what your home might be worth? Contact us for a FREE valuation!

Our team is ready to help you sell your home for the highest possible price ASAP

Bought with BARBARA CARLSON • Keller Williams Realty







