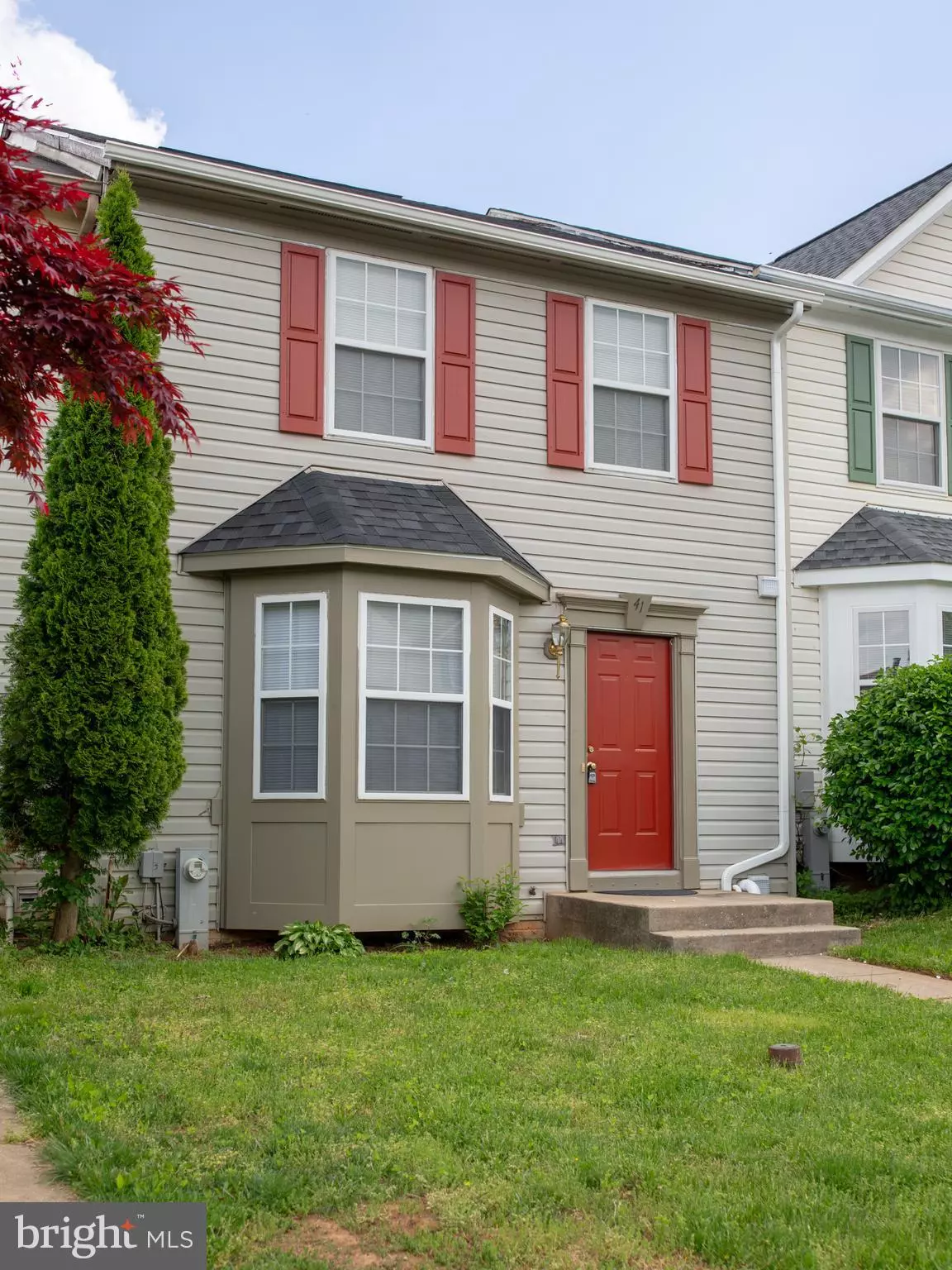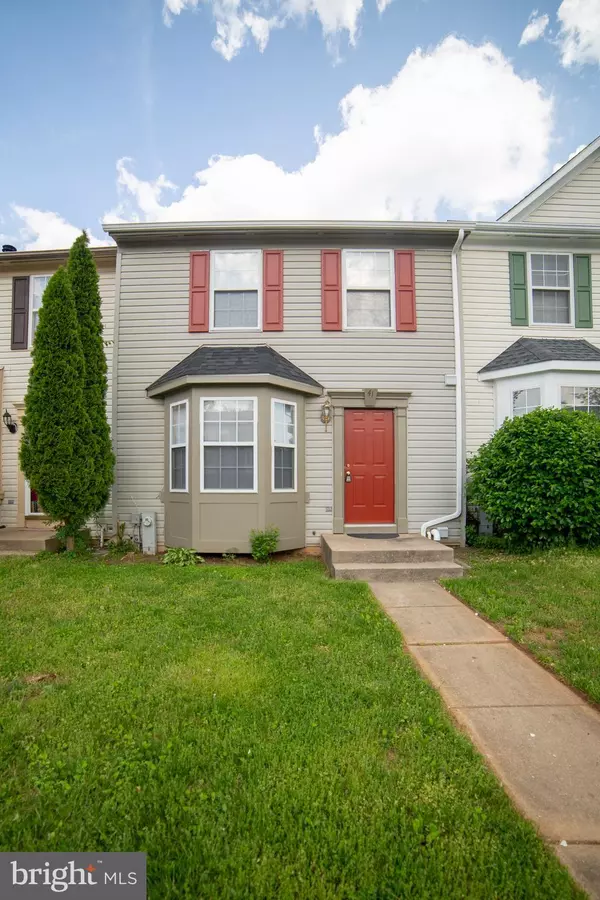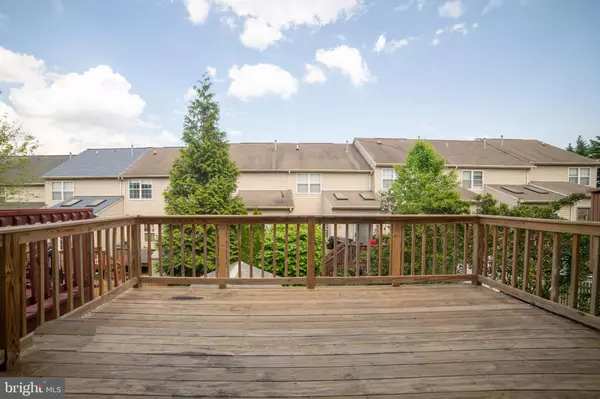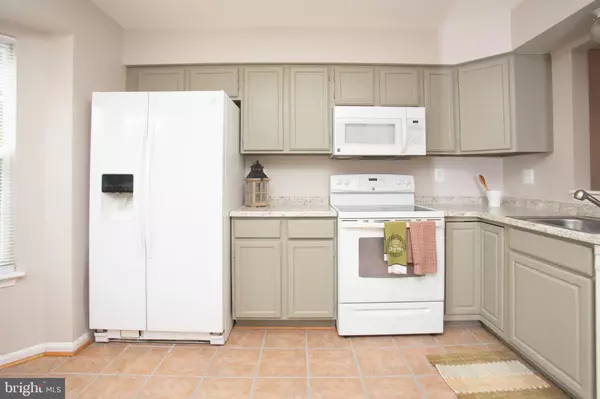$236,000
$236,000
For more information regarding the value of a property, please contact us for a free consultation.
3 Beds
4 Baths
1,960 SqFt
SOLD DATE : 08/12/2019
Key Details
Sold Price $236,000
Property Type Townhouse
Sub Type Interior Row/Townhouse
Listing Status Sold
Purchase Type For Sale
Square Footage 1,960 sqft
Price per Sqft $120
Subdivision Oak Hurst
MLS Listing ID MDBC455654
Sold Date 08/12/19
Style Traditional
Bedrooms 3
Full Baths 3
Half Baths 1
HOA Y/N N
Abv Grd Liv Area 1,320
Originating Board BRIGHT
Year Built 1992
Annual Tax Amount $3,308
Tax Year 2018
Lot Size 1,800 Sqft
Acres 0.04
Property Description
Great Opportunity to Buy! 3 BR optional 4th, home has 3 FULL BATH and a 1/2 Bath., ( All new carpeting, fresh paint , Upgraded Appliances and counter tops, NEW ROOF , architectural shingles, Mas, BR, private bath, new toilet, Walk in closet.DB vanity,Skylight, Full finished Lower level w/ Walk out.,Sep. Laundry room , Rear Deck off LR,New co2 and smoke detectors, Well maintained home!Open House 6/2 : 12:00- 2:00. Motivated Seller . TURN KEY HOME!
Location
State MD
County Baltimore
Zoning RES.
Rooms
Basement Other, Fully Finished, Heated, Improved, Rear Entrance, Sump Pump, Walkout Level
Interior
Interior Features Attic, Ceiling Fan(s), Combination Kitchen/Living, Floor Plan - Open, Kitchen - Country, Kitchen - Eat-In, Walk-in Closet(s), Skylight(s), Primary Bath(s), Recessed Lighting, Upgraded Countertops
Heating Heat Pump(s)
Cooling Ceiling Fan(s), Central A/C
Flooring Carpet, Ceramic Tile, Heated
Equipment Built-In Microwave, Dishwasher, Exhaust Fan, Icemaker, Oven - Self Cleaning, Refrigerator, Range Hood, Water Heater
Furnishings No
Fireplace N
Window Features Double Pane,Screens
Appliance Built-In Microwave, Dishwasher, Exhaust Fan, Icemaker, Oven - Self Cleaning, Refrigerator, Range Hood, Water Heater
Heat Source Electric
Laundry Lower Floor
Exterior
Fence Partially
Water Access N
Roof Type Architectural Shingle
Accessibility None
Garage N
Building
Lot Description Backs - Open Common Area, Landscaping, Premium
Story 3+
Sewer Public Sewer
Water Public
Architectural Style Traditional
Level or Stories 3+
Additional Building Above Grade, Below Grade
Structure Type Dry Wall
New Construction N
Schools
Elementary Schools Gunpowder
Middle Schools Perry Hall
High Schools Perry Hall
School District Baltimore County Public Schools
Others
Pets Allowed Y
Senior Community No
Tax ID 04112000001970
Ownership Fee Simple
SqFt Source Estimated
Security Features Carbon Monoxide Detector(s),Smoke Detector
Special Listing Condition Standard
Pets Allowed Cats OK, Dogs OK
Read Less Info
Want to know what your home might be worth? Contact us for a FREE valuation!

Our team is ready to help you sell your home for the highest possible price ASAP

Bought with Janice E. Headen • RE/MAX Components







