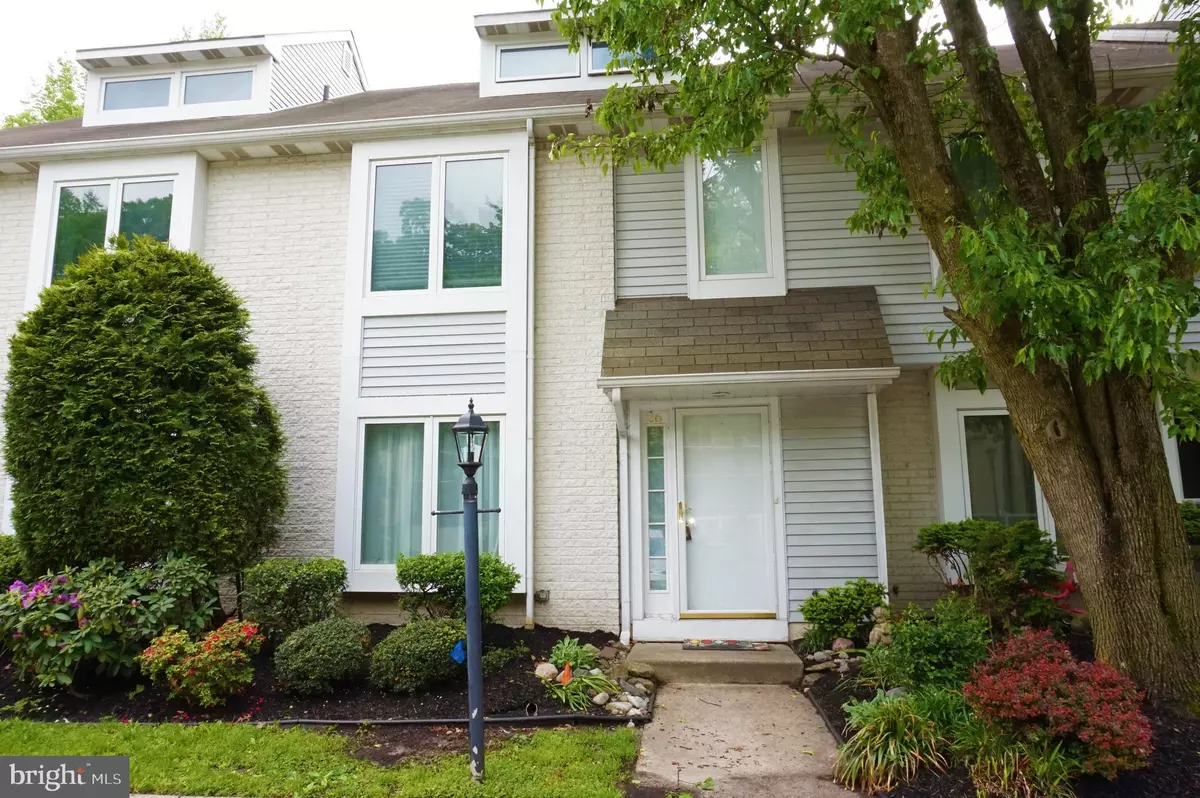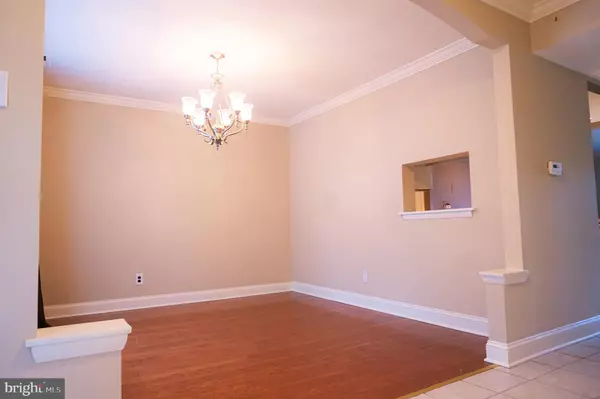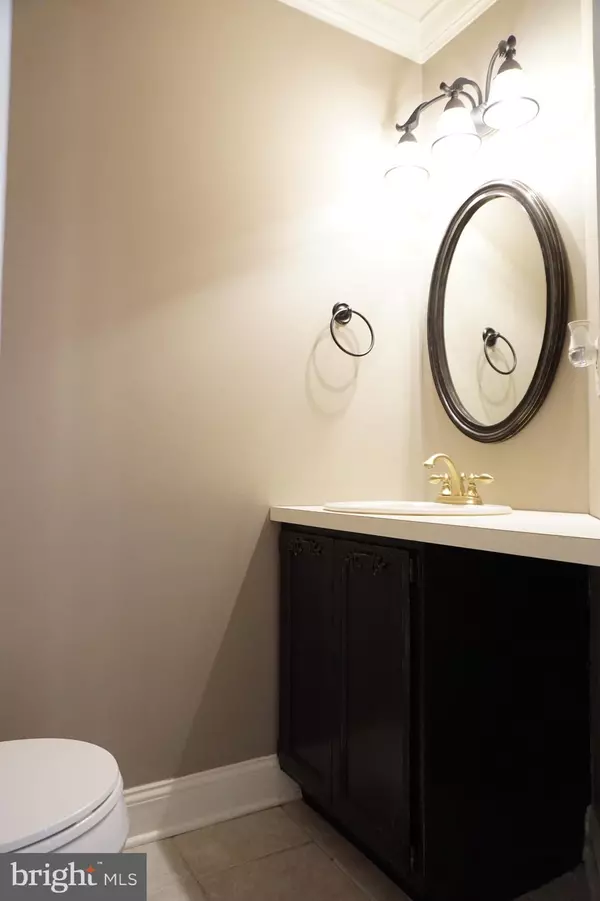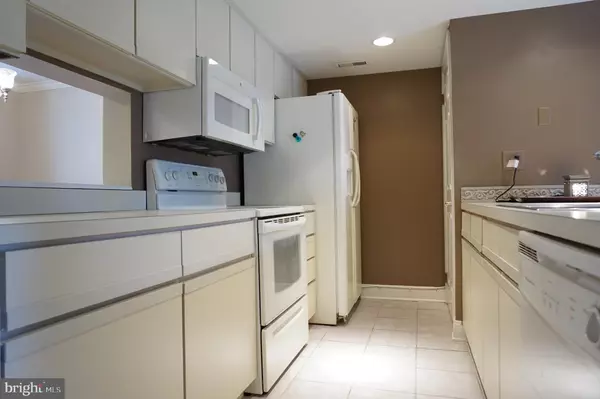$175,000
$179,000
2.2%For more information regarding the value of a property, please contact us for a free consultation.
2 Beds
3 Baths
1,556 SqFt
SOLD DATE : 07/12/2019
Key Details
Sold Price $175,000
Property Type Single Family Home
Sub Type Twin/Semi-Detached
Listing Status Sold
Purchase Type For Sale
Square Footage 1,556 sqft
Price per Sqft $112
Subdivision Jen Vue
MLS Listing ID NJCD364780
Sold Date 07/12/19
Style Other
Bedrooms 2
Full Baths 2
Half Baths 1
HOA Fees $115/mo
HOA Y/N Y
Abv Grd Liv Area 1,556
Originating Board BRIGHT
Year Built 1984
Annual Tax Amount $5,985
Tax Year 2019
Lot Size 1,600 Sqft
Acres 0.04
Lot Dimensions 20.00 x 80.00
Property Description
LOCATION, LOCATION, LOCATION! Beautiful three story 2 bedroom (possible 3 br) 2 & 1/2 bath townhouse in Cherry Hill. This home boasts a beautiful ceramic tile floor in the foyer that borders dark hardwood floors in the adjacent dining room. The tile flooring flows down the hall and into a Galley Kitchen that is accented by counter top seating. Step down into into the Great room with a wood burning fire place that flaunts a cathedral ceiling with sky light and a stunning view of a professionally landscaped rear yard and patio. The second floor has two large bedrooms each with a walk in closet and private bath divided by the conveniently designed laundry room. The third floor loft has a fantastic view of the lower floors with a closet that could be used as a third bedroom with walk in access to the attic. This home offers plenty of storage with large closets and other storage throughout. The exterior of the home has been professionally landscaped that highlights a patio that is perfect for entertaining or relaxation. This home is within walking distance to several shopping, dining and entertainment areas, with close access to local and state highways. This is one of the bigger units in the development and won't last long so make it yours before it's too late!! HOME INCLUDES 1 YEAR HOME WARRANTY!!
Location
State NJ
County Camden
Area Cherry Hill Twp (20409)
Zoning RESIDENTIAL
Rooms
Other Rooms Living Room, Dining Room, Bedroom 2, Kitchen, Foyer, Bedroom 1, Loft, Other, Attic
Interior
Interior Features Kitchen - Eat-In, Skylight(s), Walk-in Closet(s), Stall Shower, Butlers Pantry, Carpet
Hot Water Electric
Heating Forced Air
Cooling Central A/C
Flooring Carpet, Ceramic Tile
Fireplaces Number 1
Fireplaces Type Mantel(s)
Equipment Built-In Microwave, Dishwasher
Furnishings No
Fireplace Y
Window Features Skylights
Appliance Built-In Microwave, Dishwasher
Heat Source Electric
Laundry Lower Floor
Exterior
Exterior Feature Patio(s)
Garage Spaces 2.0
Water Access N
Roof Type Pitched,Shingle
Accessibility None
Porch Patio(s)
Total Parking Spaces 2
Garage N
Building
Lot Description Front Yard, Landscaping, Level
Story 3+
Sewer Public Sewer
Water Public
Architectural Style Other
Level or Stories 3+
Additional Building Above Grade, Below Grade
Structure Type Cathedral Ceilings
New Construction N
Schools
School District Cherry Hill Township Public Schools
Others
Pets Allowed Y
HOA Fee Include Snow Removal,Lawn Maintenance
Senior Community No
Tax ID 09-00288 06-00026
Ownership Fee Simple
SqFt Source Assessor
Acceptable Financing Conventional, FHA
Listing Terms Conventional, FHA
Financing Conventional,FHA
Special Listing Condition Standard
Pets Allowed Case by Case Basis
Read Less Info
Want to know what your home might be worth? Contact us for a FREE valuation!

Our team is ready to help you sell your home for the highest possible price ASAP

Bought with Francine Reese • BHHS Fox & Roach-Cherry Hill







