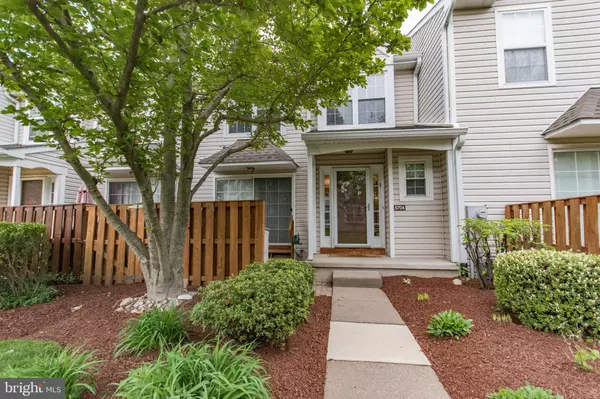$299,900
$299,999
For more information regarding the value of a property, please contact us for a free consultation.
3 Beds
3 Baths
1,784 SqFt
SOLD DATE : 07/31/2019
Key Details
Sold Price $299,900
Property Type Condo
Sub Type Condo/Co-op
Listing Status Sold
Purchase Type For Sale
Square Footage 1,784 sqft
Price per Sqft $168
Subdivision Spruce Mill
MLS Listing ID PABU466518
Sold Date 07/31/19
Style Colonial
Bedrooms 3
Full Baths 2
Half Baths 1
Condo Fees $177/mo
HOA Y/N N
Abv Grd Liv Area 1,784
Originating Board BRIGHT
Year Built 1996
Annual Tax Amount $5,238
Tax Year 2018
Lot Dimensions 0.00 x 0.00
Property Description
Desirable Lexington Elite model in Spruce Hill offering - 3 bedrooms, 2.5 baths, a wonderful finished basement that includes a Family room with built in entertainment unit, and an extra room that could be an office or playroom. Neutral through and truly move in ready. Large Master Bedroom with Vaulted Ceiling, Lots of closet space and a private bath. Spacious kitchen open to the living room and cozy dining space all with hardwood flooring and on the main level. Newer windows, newer central air, skylights, welcoming patio with privacy fence and storage. This lovely townhome has it all.
Location
State PA
County Bucks
Area Lower Makefield Twp (10120)
Zoning R4
Rooms
Other Rooms Living Room, Dining Room, Primary Bedroom, Bedroom 2, Bedroom 3, Kitchen, Family Room, Bathroom 2, Bathroom 3, Primary Bathroom
Basement Full, Fully Finished
Interior
Interior Features Wood Floors, Window Treatments, Walk-in Closet(s), Upgraded Countertops, Stall Shower, Skylight(s), Primary Bath(s), Kitchen - Eat-In, Kitchen - Table Space, Formal/Separate Dining Room, Floor Plan - Open, Dining Area, Carpet
Hot Water Natural Gas
Heating Forced Air
Cooling Central A/C
Flooring Carpet, Hardwood, Tile/Brick
Equipment Built-In Microwave, Dishwasher, Disposal, Exhaust Fan, Refrigerator, Oven/Range - Electric, Water Heater
Appliance Built-In Microwave, Dishwasher, Disposal, Exhaust Fan, Refrigerator, Oven/Range - Electric, Water Heater
Heat Source Natural Gas
Laundry Dryer In Unit, Has Laundry, Upper Floor, Washer In Unit
Exterior
Amenities Available Club House, Tennis Courts, Swimming Pool, Tot Lots/Playground
Water Access N
Roof Type Shingle
Accessibility None
Garage N
Building
Story 2
Sewer Public Sewer
Water Public
Architectural Style Colonial
Level or Stories 2
Additional Building Above Grade, Below Grade
Structure Type Dry Wall
New Construction N
Schools
School District Pennsbury
Others
HOA Fee Include All Ground Fee,Common Area Maintenance,Snow Removal,Trash,Pool(s),Lawn Maintenance
Senior Community No
Tax ID 20-076-004-427
Ownership Condominium
Special Listing Condition Standard
Read Less Info
Want to know what your home might be worth? Contact us for a FREE valuation!

Our team is ready to help you sell your home for the highest possible price ASAP

Bought with Terri Foley • BHHS Fox & Roach-Newtown







