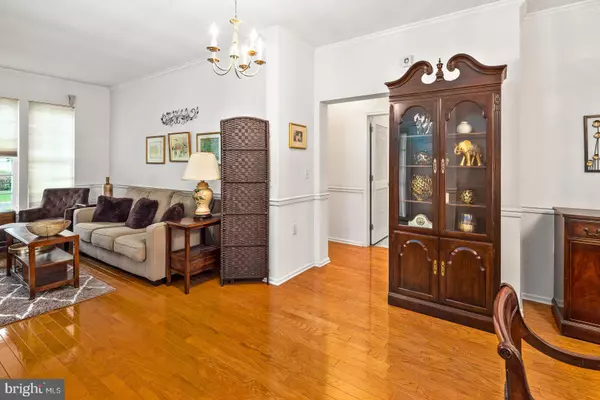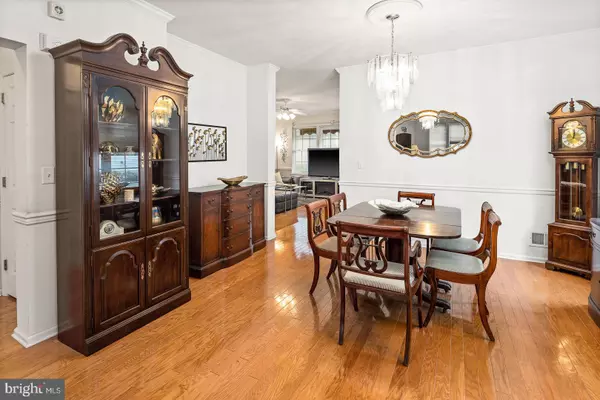$260,000
$260,000
For more information regarding the value of a property, please contact us for a free consultation.
2 Beds
2 Baths
1,418 SqFt
SOLD DATE : 08/05/2019
Key Details
Sold Price $260,000
Property Type Single Family Home
Sub Type Twin/Semi-Detached
Listing Status Sold
Purchase Type For Sale
Square Footage 1,418 sqft
Price per Sqft $183
Subdivision Locust Hill
MLS Listing ID NJME278636
Sold Date 08/05/19
Style Ranch/Rambler
Bedrooms 2
Full Baths 2
HOA Fees $215/mo
HOA Y/N Y
Abv Grd Liv Area 1,418
Originating Board BRIGHT
Year Built 2002
Annual Tax Amount $6,231
Tax Year 2018
Lot Size 4,128 Sqft
Acres 0.09
Lot Dimensions 48.00 x 86.00
Property Description
Welcome to Locust Hill. Upon entry into this Dogwood model you will be greeted into an open floor plan. Featuring hardwood floors and 9' ceilings throughout. The rooms are all generous in size and flow openly throughout. The kitchen is outfitted with granite counter top, tile backsplash and a double slider door which leads to the patio which offers a retractable awning for the perfect amount of shade. The family room is conveniently located off the kitchen with beautiful crown molding. The master suite which I mentioned is of generous size and has a walk in closet, master bath, ceramic tile and double sinks. The landscaping is perfect and just adds the right amount of beauty without a lot of maintenance. The association cuts the grass and shovels the snow. The club house offers an in-ground heated pool, tennis, bocce, card room, and gym. There are special events and parties during the year. Residents can also enjoy bingo, a garden club and walking trails. Shopping , restaurants, parks and easy access to major highways. This home is in move in condition.
Location
State NJ
County Mercer
Area Hamilton Twp (21103)
Zoning RESIDENTIAL
Rooms
Other Rooms Living Room, Dining Room, Bedroom 2, Kitchen, Family Room, Bedroom 1
Main Level Bedrooms 2
Interior
Heating Forced Air
Cooling Central A/C
Heat Source Natural Gas
Laundry Main Floor
Exterior
Parking Features Garage - Front Entry, Garage Door Opener, Inside Access
Garage Spaces 2.0
Amenities Available Club House, Common Grounds, Exercise Room, Game Room, Party Room, Swimming Pool
Water Access N
Accessibility Level Entry - Main
Attached Garage 1
Total Parking Spaces 2
Garage Y
Building
Story 1
Sewer Public Septic
Water Public
Architectural Style Ranch/Rambler
Level or Stories 1
Additional Building Above Grade, Below Grade
New Construction N
Schools
High Schools Steinert
School District Hamilton Township
Others
HOA Fee Include All Ground Fee,Common Area Maintenance,Management,Pool(s),Snow Removal,Trash,Recreation Facility
Senior Community Yes
Age Restriction 55
Tax ID 03-02606 01-00219
Ownership Fee Simple
SqFt Source Estimated
Horse Property N
Special Listing Condition Standard
Read Less Info
Want to know what your home might be worth? Contact us for a FREE valuation!

Our team is ready to help you sell your home for the highest possible price ASAP

Bought with Maryann Petito • BHHS Fox & Roach - Robbinsville







