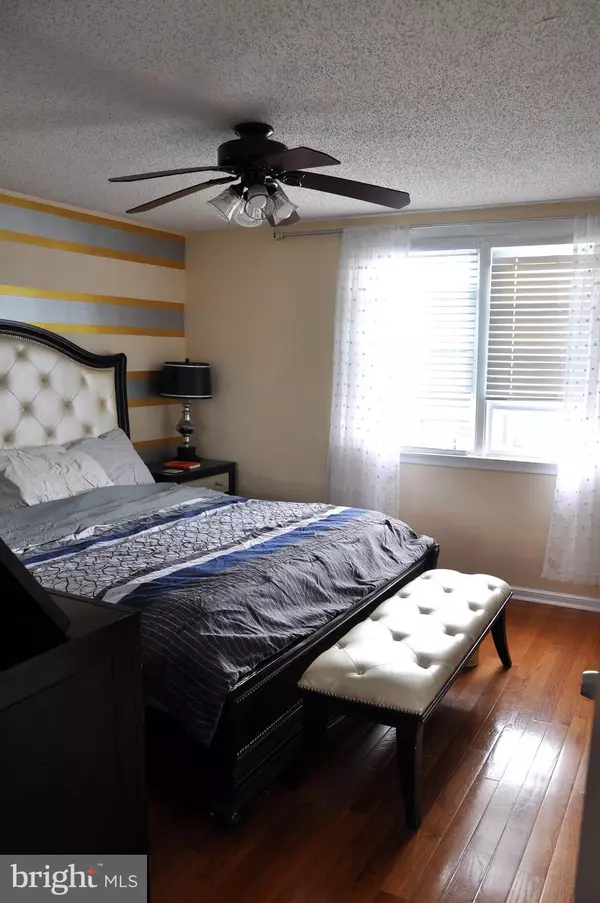$274,000
$274,900
0.3%For more information regarding the value of a property, please contact us for a free consultation.
3 Beds
2 Baths
1,386 SqFt
SOLD DATE : 07/31/2019
Key Details
Sold Price $274,000
Property Type Single Family Home
Sub Type Twin/Semi-Detached
Listing Status Sold
Purchase Type For Sale
Square Footage 1,386 sqft
Price per Sqft $197
Subdivision Lexington Park
MLS Listing ID PAPH800318
Sold Date 07/31/19
Style Straight Thru
Bedrooms 3
Full Baths 1
Half Baths 1
HOA Y/N N
Abv Grd Liv Area 1,386
Originating Board BRIGHT
Year Built 1960
Annual Tax Amount $3,138
Tax Year 2020
Lot Size 2,450 Sqft
Acres 0.06
Lot Dimensions 24.50 x 100.00
Property Description
YOUR HOME SEARCH ENDS TODAY!!! As soon as you pull up to this Lexington Park twin home, you will see the current owner's loving attention to detail. The large front yard is perfectly manicured and maintained. Enter through the front door to a spacious living room featuring recently installed hardwood floors, large bay window flooding the room with natural light, and chair rail with tastefully chosen two toned paint. The floors extend into the dining room, which features a pass through window to the spacious upgraded kitchen where you will find loads of cabinet space, a beautiful tiled floor, brand new stainless steel appliances, and access to your fenced in backyard, utility shed, driveway and garage. The carpeted steps lead to an exceptionally wide second floor hallway that has it's own extra large closet. There are 3 nice sized, lovingly decorated bedrooms, each with their own closet, and newer wall to wall carpeting. The showpiece of the upper floor is by far the artfully renovated bathroom fit for royalty! TALK ABOUT A CUSTOM JOB!! From the stunning tile work to the over sized whirlpool soaking tub, you won't want to leave! Last but not least, this magnificent home features a full, finished basement with recently renovated powder room, separate laundry area, brand new HVAC, and access to garage and back yard. All of this for under $275K??? You'll have to see it to believe it!!!!
Location
State PA
County Philadelphia
Area 19152 (19152)
Zoning RSA3
Rooms
Basement Partial, Fully Finished
Interior
Heating Forced Air
Cooling Central A/C
Heat Source Natural Gas
Laundry Basement
Exterior
Parking Features Basement Garage
Garage Spaces 1.0
Water Access N
Accessibility None
Attached Garage 1
Total Parking Spaces 1
Garage Y
Building
Story 2
Sewer Public Sewer
Water Public
Architectural Style Straight Thru
Level or Stories 2
Additional Building Above Grade, Below Grade
New Construction N
Schools
Middle Schools Meehan
High Schools Lincoln
School District The School District Of Philadelphia
Others
Senior Community No
Tax ID 641034900
Ownership Fee Simple
SqFt Source Assessor
Acceptable Financing Cash, FHA, Conventional, VA
Listing Terms Cash, FHA, Conventional, VA
Financing Cash,FHA,Conventional,VA
Special Listing Condition Standard
Read Less Info
Want to know what your home might be worth? Contact us for a FREE valuation!

Our team is ready to help you sell your home for the highest possible price ASAP

Bought with Irene Gouveia • RE/MAX 2000







